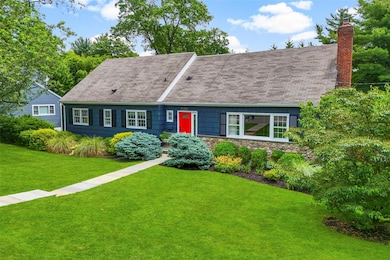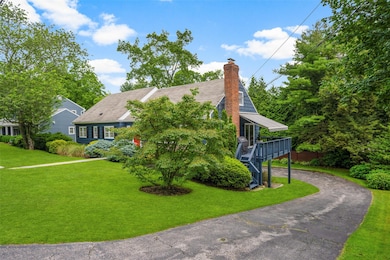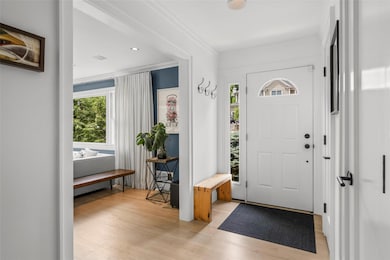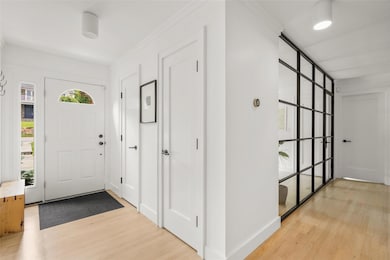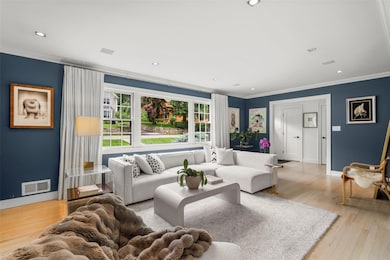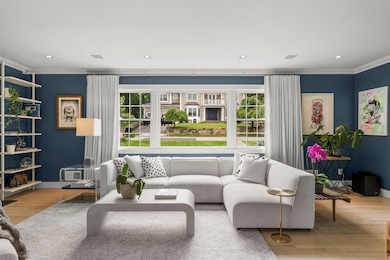
920 Protano Ln Mamaroneck, NY 10543
Estimated payment $16,243/month
Highlights
- Cape Cod Architecture
- Deck
- Private Lot
- Mamaroneck High School Rated A+
- Property is near public transit
- Wood Flooring
About This Home
Welcome to 920 Protano Lane—an exceptional, move-in ready home tucked on a quiet street in Mamaroneck’s coveted Orienta community.
This 5-bedroom, 4.5-bath residence blends thoughtful design with high-end finishes, offering effortless living from day one.
The first floor impresses with a recently renovated eat-in kitchen, stylish living room, chic office/bedroom with Jack and Jill bath connecting to a family bedroom, and a serene primary suite with custom closets and a spa-quality bath. Upstairs, find two oversized bedrooms, a full bath with standing tub, and abundant storage.
The fully finished, legal basement is a true bonus—featuring a billiards lounge, playroom, climate-controlled wine cellar, and laundry area—all opening to a lush, flat backyard. Outdoor entertaining is a dream with a wood deck, flagstone firepit/grill area, and mature hedging for privacy.
Every detail counts: whole-house Sonos system, Lutron lighting, and heated bathroom floors on the main level —all curated for comfort and style.
Location location location: Short walks to Mamaroneck High School, Orienta Beach Clubs, Hampshire Golf Club, Mamaroneck Harbor, and several houses of worship. Short bike rides to Mamaroneck Metro North Station (35min to City), French American School(s), Hommocks Middle School, and Central School.
Homes like 920 Protano Lane are rare. Don’t miss this turnkey gem in one of Westchester’s most sought-after neighborhoods.
Listing Agent
Houlihan Lawrence Inc. Brokerage Phone: 914-833-0420 License #10401392989 Listed on: 07/11/2025

Home Details
Home Type
- Single Family
Est. Annual Taxes
- $35,023
Year Built
- Built in 1962
Lot Details
- 0.25 Acre Lot
- Wood Fence
- Landscaped
- Private Lot
- Level Lot
- Front and Back Yard Sprinklers
- Back Yard Fenced and Front Yard
Parking
- 2 Car Attached Garage
Home Design
- Cape Cod Architecture
- Frame Construction
Interior Spaces
- 3,673 Sq Ft Home
- 1.5-Story Property
- Whole House Entertainment System
- Sound System
- Ceiling Fan
- Recessed Lighting
- 1 Fireplace
- Storage
- Wood Flooring
Kitchen
- Gas Oven
- Microwave
- Freezer
- Dishwasher
- Wine Refrigerator
- Stainless Steel Appliances
- Kitchen Island
- Marble Countertops
- Disposal
Bedrooms and Bathrooms
- 5 Bedrooms
- Primary Bedroom on Main
- En-Suite Primary Bedroom
- Walk-In Closet
- Double Vanity
- Soaking Tub
Laundry
- Laundry Room
- Washer and Dryer Hookup
Finished Basement
- Walk-Out Basement
- Basement Fills Entire Space Under The House
Home Security
- Home Security System
- Smart Thermostat
Outdoor Features
- Deck
- Covered Patio or Porch
- Outdoor Speakers
- Rain Gutters
- Private Mailbox
Location
- Property is near public transit
- Property is near a golf course
Schools
- Central Elementary School
- Hommocks Middle School
- Mamaroneck High School
Utilities
- Forced Air Heating and Cooling System
- High Speed Internet
Listing and Financial Details
- Exclusions: Trampoline
- Assessor Parcel Number 3203-009-000-00026-000-0155
Map
Home Values in the Area
Average Home Value in this Area
Tax History
| Year | Tax Paid | Tax Assessment Tax Assessment Total Assessment is a certain percentage of the fair market value that is determined by local assessors to be the total taxable value of land and additions on the property. | Land | Improvement |
|---|---|---|---|---|
| 2024 | $31,908 | $1,489,000 | $450,000 | $1,039,000 |
| 2023 | $22,862 | $1,379,000 | $450,000 | $929,000 |
| 2022 | $22,691 | $1,265,000 | $450,000 | $815,000 |
| 2021 | $29,613 | $1,205,000 | $450,000 | $755,000 |
| 2020 | $29,283 | $1,170,000 | $450,000 | $720,000 |
| 2019 | $29,065 | $1,170,000 | $450,000 | $720,000 |
| 2018 | $28,752 | $1,170,000 | $450,000 | $720,000 |
| 2017 | $0 | $1,170,000 | $450,000 | $720,000 |
| 2016 | $21,803 | $1,212,000 | $380,000 | $832,000 |
| 2015 | -- | $1,154,000 | $380,000 | $774,000 |
| 2014 | -- | $1,154,000 | $380,000 | $774,000 |
| 2013 | -- | $1,154,000 | $380,000 | $774,000 |
Property History
| Date | Event | Price | Change | Sq Ft Price |
|---|---|---|---|---|
| 08/03/2025 08/03/25 | Pending | -- | -- | -- |
| 07/31/2025 07/31/25 | Off Market | $2,450,000 | -- | -- |
| 07/11/2025 07/11/25 | For Sale | $2,450,000 | +122.7% | $667 / Sq Ft |
| 04/21/2016 04/21/16 | Sold | $1,100,000 | -7.9% | $299 / Sq Ft |
| 03/04/2016 03/04/16 | Pending | -- | -- | -- |
| 09/24/2015 09/24/15 | For Sale | $1,195,000 | -- | $325 / Sq Ft |
Purchase History
| Date | Type | Sale Price | Title Company |
|---|---|---|---|
| Bargain Sale Deed | $1,100,000 | First American Title |
Mortgage History
| Date | Status | Loan Amount | Loan Type |
|---|---|---|---|
| Open | $790,000 | Assumption | |
| Closed | $880,000 | New Conventional |
Similar Homes in the area
Source: OneKey® MLS
MLS Number: 885393
APN: 3203-009-000-00026-000-0155
- 1015 Old Post Rd Unit 3L
- 1015 Old Post Rd Unit 3N
- 1015 Old Post Rd Unit MM
- 37 Old Post Ln
- 917 Hall St
- 300 Richbell Rd Unit B2
- 616 Walton Ave
- 336 Richbell Rd Unit C4
- 703 Palmer Ct Unit 2A
- 309 Palmer Terrace Unit 2B
- 311 Palmer Terrace Unit 2F
- 320 Richbell Rd Unit A4
- 316 Richbell Rd Unit C2
- 314 Richbell Rd Unit B2
- 314 Richbell Rd Unit A2
- 325 Palmer Terrace Unit 1D
- 208 Richbell Rd Unit C4
- 314 Livingston Ave Unit 101 E
- 124 Richbell Rd Unit A4
- 4 Burton Rd

