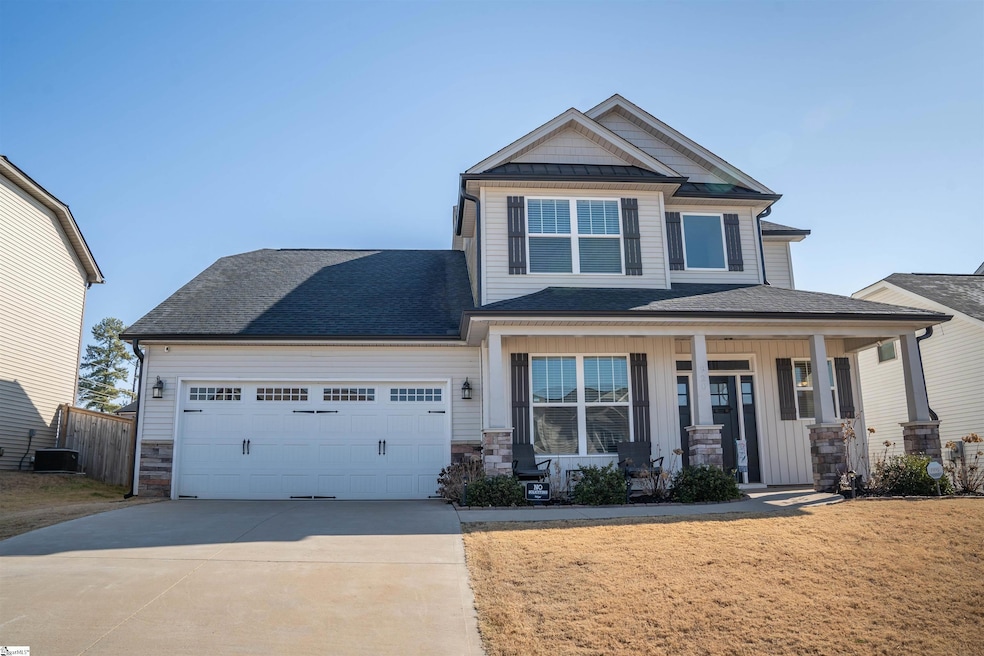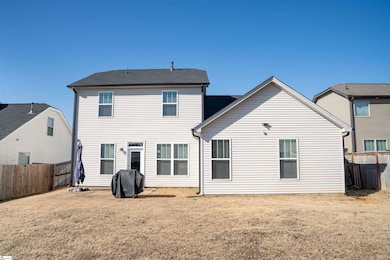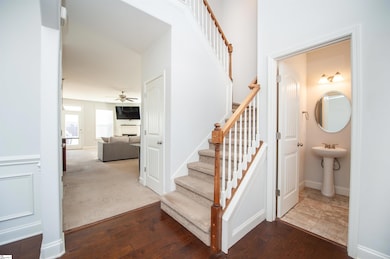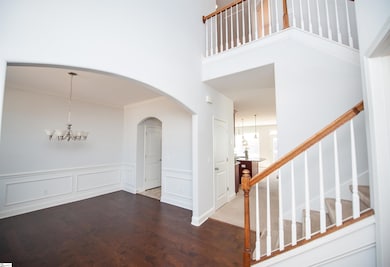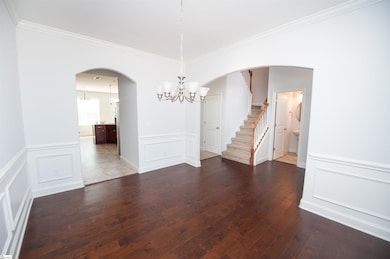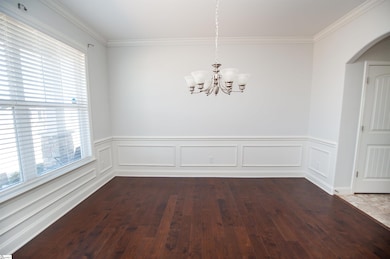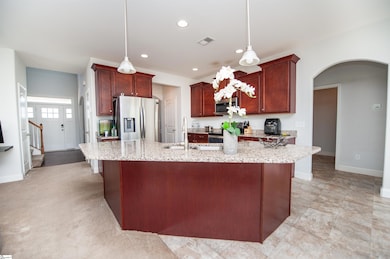920 Ravenfield Dr Duncan, SC 29334
Estimated payment $1,970/month
Highlights
- Traditional Architecture
- Solid Surface Countertops
- Fenced Yard
- Byrnes Freshman Academy Rated A-
- Breakfast Room
- Front Porch
About This Home
4 Bedroom/2.5Bath Traditional Home with Master on Main – USDA Eligible & Prime Location in The Woods at Pine Ridge! Built in 2020, this spacious 4-bedroom, 2.5-bath traditional-style home offers 2,380 square feet of thoughtfully designed living space. The open floor plan is anchored by a bright and welcoming great room with a cozy gas log fireplace, flowing seamlessly into the breakfast area and kitchen. Natural light fills the space, highlighting features like stainless steel appliances and elegant wainscoting throughout the formal dining room. The main-level master suite includes a large walk-in closet, dual sinks, a separate soaking tub, and a walk-in shower—perfect for relaxing after a long day. Upstairs, you’ll find three generously sized bedrooms, each with its own walk-in closet, offering plenty of space and storage. Step outside to enjoy the private fenced-in backyard and patio—ideal for outdoor dining, pets, or entertaining. Located in a desirable neighborhood with access to top-rated schools, this home is USDA eligible and just minutes from downtown Duncan, close to Greer, and conveniently near major highways and interstates.
Listing Agent
Angela Fleming
RE/MAX Reach License #104410 Listed on: 09/24/2025

Home Details
Home Type
- Single Family
Est. Annual Taxes
- $2,309
Year Built
- Built in 2020
Lot Details
- 7,405 Sq Ft Lot
- Lot Dimensions are 120x62x120x62
- Fenced Yard
- Level Lot
- Few Trees
HOA Fees
- $38 Monthly HOA Fees
Home Design
- Traditional Architecture
- Slab Foundation
- Composition Roof
- Vinyl Siding
- Aluminum Trim
Interior Spaces
- 2,200-2,399 Sq Ft Home
- 2-Story Property
- Ceiling height of 9 feet or more
- Ceiling Fan
- Gas Log Fireplace
- Tilt-In Windows
- Living Room
- Dining Room
Kitchen
- Breakfast Room
- Electric Cooktop
- Built-In Microwave
- Dishwasher
- Solid Surface Countertops
- Disposal
Flooring
- Carpet
- Luxury Vinyl Plank Tile
Bedrooms and Bathrooms
- 4 Bedrooms | 1 Main Level Bedroom
- Walk-In Closet
- 2.5 Bathrooms
- Soaking Tub
Laundry
- Laundry Room
- Laundry on main level
Attic
- Storage In Attic
- Pull Down Stairs to Attic
Home Security
- Storm Windows
- Storm Doors
- Fire and Smoke Detector
Parking
- 2 Car Attached Garage
- Garage Door Opener
Outdoor Features
- Patio
- Front Porch
Schools
- Tyger River Elementary School
- Beech Springs Middle School
- James F. Byrnes High School
Utilities
- Cooling Available
- Multiple Heating Units
- Heat Pump System
- Electric Water Heater
- Cable TV Available
Community Details
- Mandatory home owners association
Listing and Financial Details
- Assessor Parcel Number 5-15-05-166.00
Map
Home Values in the Area
Average Home Value in this Area
Tax History
| Year | Tax Paid | Tax Assessment Tax Assessment Total Assessment is a certain percentage of the fair market value that is determined by local assessors to be the total taxable value of land and additions on the property. | Land | Improvement |
|---|---|---|---|---|
| 2025 | $2,309 | $10,851 | $1,707 | $9,144 |
| 2024 | $2,309 | $10,851 | $1,707 | $9,144 |
| 2023 | $2,309 | $10,851 | $1,707 | $9,144 |
| 2022 | $2,026 | $9,436 | $1,960 | $7,476 |
| 2021 | $2,026 | $9,436 | $1,960 | $7,476 |
| 2020 | $156 | $372 | $372 | $0 |
| 2019 | $156 | $372 | $372 | $0 |
Property History
| Date | Event | Price | List to Sale | Price per Sq Ft |
|---|---|---|---|---|
| 10/04/2025 10/04/25 | Price Changed | $330,000 | -2.7% | $150 / Sq Ft |
| 09/24/2025 09/24/25 | For Sale | $339,000 | -- | $154 / Sq Ft |
Purchase History
| Date | Type | Sale Price | Title Company |
|---|---|---|---|
| Deed | $235,989 | None Available | |
| Deed | $332,500 | None Available |
Mortgage History
| Date | Status | Loan Amount | Loan Type |
|---|---|---|---|
| Open | $231,714 | FHA | |
| Previous Owner | $188,000 | Construction |
Source: Greater Greenville Association of REALTORS®
MLS Number: 1570299
APN: 5-15-05-166.00
- 940 Ravenfield Dr
- 709 Silver Pines Ln
- 1134 Midway Hill Ln
- Chatham Plan at Chatham Forest
- Johnson Plan at Chatham Forest
- Chandler Plan at Chatham Forest
- Dakota Plan at Chatham Forest
- Brentwood Plan at Chatham Forest
- Newport Plan at Chatham Forest
- 560 Ward Wilson Trail
- 564 Ward Wilson Trail
- 580 Ward Wilson Trail
- 544 Ward Wilson Trail
- 567 Ward Wilson Trail
- 552 Ward Wilson Trail
- 579 Ward Wilson Trail
- 595 Ward Wilson Trail
- 600 Ward Wilson Trail
- 576 Ward Wilson Trail
- 563 Ward Wilson Trail
- 610 Universal Lane Ln
- 610 Universal Dr Unit 920-102.1410501
- 610 Universal Dr Unit 711-203.1410503
- 610 Universal Dr Unit 1224-106.1410507
- 610 Universal Dr Unit 810-206.1410505
- 610 Universal Dr Unit 930-205.1410500
- 610 Universal Dr Unit 741-206.1410504
- 610 Universal Dr Unit 920-103.1410506
- 610 Universal Dr Unit 835.1410502
- 610 Universal Dr Unit 827.1410498
- 150 N Church St
- 906 Hattie Ln
- 270 Christopher St
- 121 Lyman Ave
- 136 Moore St
- 201 Culpepper Landing Dr
- 211 Brookside Dr Unit A
- 151 Bridgepoint Dr
- 2200 Racing Rd
- 165 Deacon Tiller Ct
