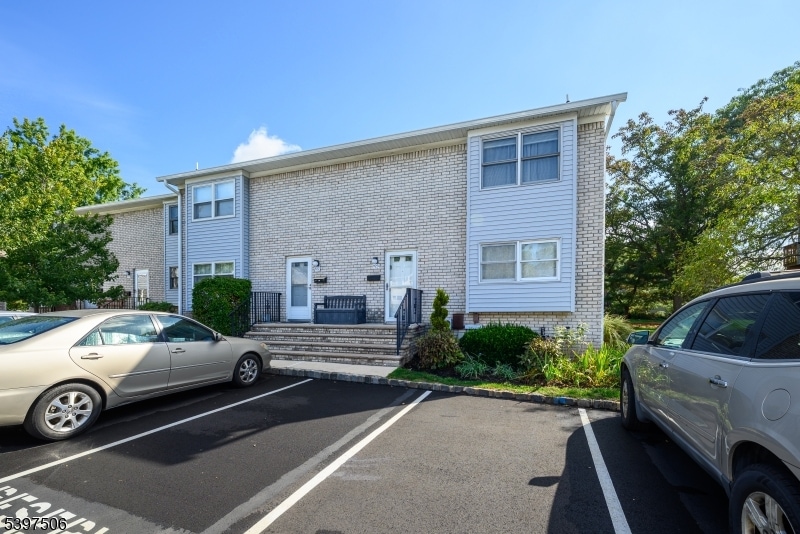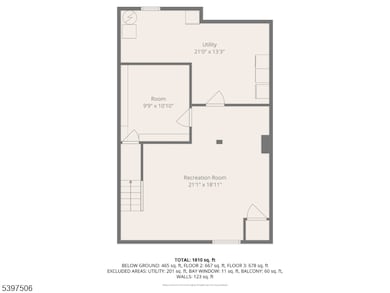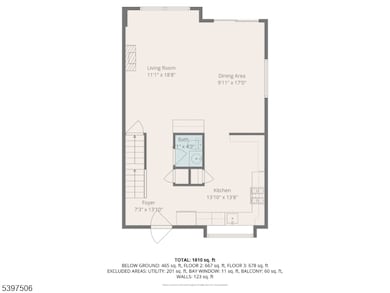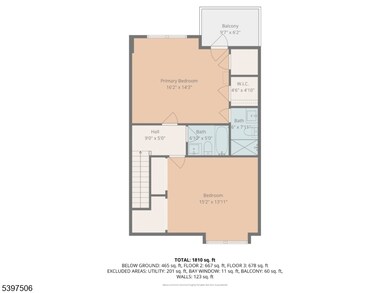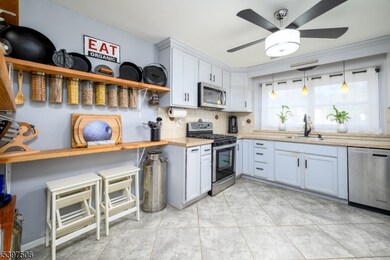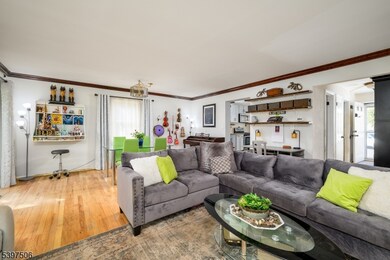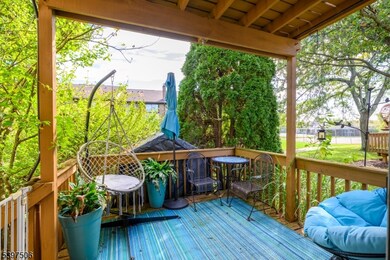920 Robin Rd Hillsborough, NJ 08844
Highlights
- Deck
- Tennis Courts
- Formal Dining Room
- Hillsborough High School Rated A
- Home Office
- Porch
About This Home
Welcome to 920 Robin Road, a warm and welcoming two-story home nestled in the popular Robin Road Village community. Thoughtfully maintained and now available for sale or for rent, this home offers comfort, flexibility, and a layout that truly works day to day.The updated kitchen features crisp white cabinets, stainless steel appliances, open wood shelving, and a tile backsplash that adds just the right amount of character. It opens to a dining area with hardwood floors and access to a private deck?great for morning coffee or relaxed dinners. The main living area feels bright and inviting, with plenty of space to unwind or host friends.Upstairs, the spacious primary suite includes a large walk-in closet and its own balcony, creating a private spot to relax. The updated en-suite bath adds a modern touch, while the second bedroom offers generous space and storage options. The finished basement adds even more flexibilityRobin Road Village offers an in-ground pool, tennis courts, walking paths, and a playground, giving you plenty to enjoy right in the community. With its thoughtful updates and versatile spaces, 920 Robin Road is ready to welcome its next owner or tenant.
Listing Agent
COLDWELL BANKER REALTY Brokerage Phone: 732-331-5389 Listed on: 11/16/2025

Condo Details
Home Type
- Condominium
Year Built
- Built in 1985
Interior Spaces
- 2-Story Property
- Entrance Foyer
- Living Room
- Formal Dining Room
- Home Office
- Storage Room
- Laundry Room
- Utility Room
- Finished Basement
- Basement Fills Entire Space Under The House
Kitchen
- Gas Oven or Range
- Dishwasher
Bedrooms and Bathrooms
- 2 Bedrooms
- Primary bedroom located on second floor
- Powder Room
Parking
- Off-Street Parking
- Assigned Parking
Outdoor Features
- Deck
- Porch
Schools
- Hillsboro Elementary And Middle School
- Hillsboro High School
Utilities
- Forced Air Heating and Cooling System
- One Cooling System Mounted To A Wall/Window
- Underground Utilities
- Gas Water Heater
Community Details
- Tennis Courts
- Community Playground
Listing and Financial Details
- Tenant pays for electric, gas, heat, sewer, water
- Assessor Parcel Number 2710-00153-0013-00001-0000-C0920
Map
Source: Garden State MLS
MLS Number: 3998056
APN: 10 00153-0013-00708-0000-CONDO
- 919 Robin Rd
- 614 Robin Rd
- 2301 Trafalgar Square
- 3203 Astor Close
- 3301 Astor Close
- 180 Wildflower Ln
- 528 Andria Ave Unit 253
- 528 Andria Ave Unit 255
- 213 Brookside Ln
- 6 Crestwood Ave
- 28 Deanna Dr Unit 53
- 351 Doctors Way
- 12 Cranbrook Ave
- 115 Valley Rd
- 42 Falcon Rd
- 23 Cranbrook Ave
- 116 Meadowbrook Dr
- 3 Tunison Close
- 17 Old Somerville Rd
- 77 Norton Rd
- 608 Robin Rd
- 232 Wildflower Ln
- 45 Farm Rd
- 70 Farm Rd
- 527 Andria Ave
- 60 Deanna Dr Unit 152
- 15 Potter Rd
- 38 Deanna Dr Unit 110
- 16 Deanna Dr Unit 23
- 23 Cranbrook Ave
- 38 Hamilton Rd Unit 1
- 6 Woodruff Blvd
- 65 Gateway Blvd
- 43 New Amwell Rd
- 6 Crammer Ln
- 5 Bloomingdale Dr
- 1 Durling Way
- 42 Bateman Way Unit 9
- 13 Downbury Ct
- Amwell Rd
