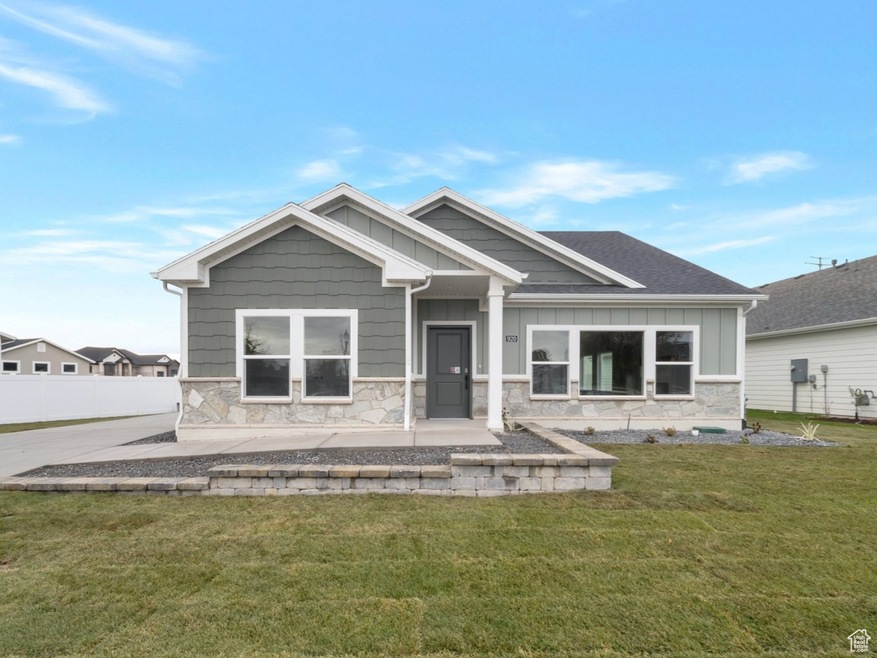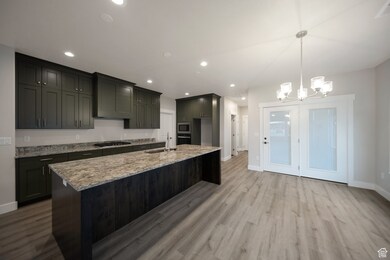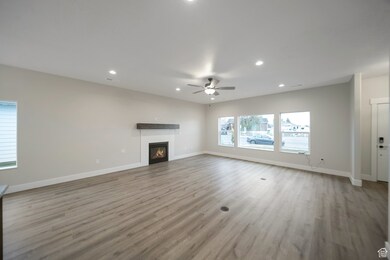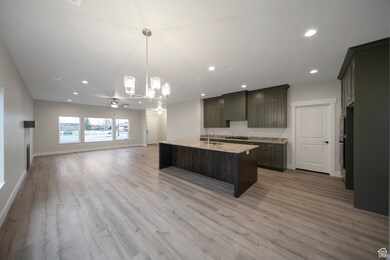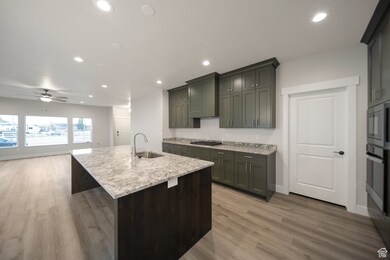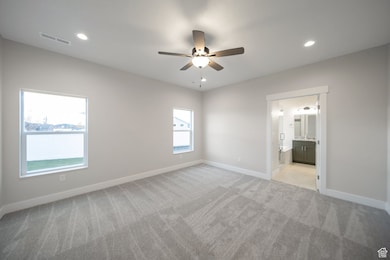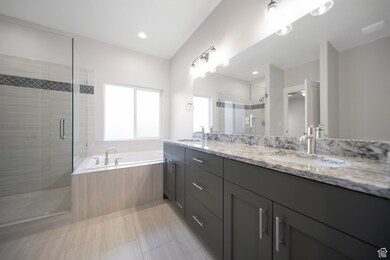920 S 1700 W Unit 1 Layton, UT 84041
Estimated payment $3,724/month
Highlights
- Mountain View
- Granite Countertops
- Covered Patio or Porch
- Great Room
- No HOA
- Double Pane Windows
About This Home
PRICE REDUCED!! It will go fast at this price! Newly Built Single-Level Home in West Layton Experience the ease of single-level living in this beautifully designed, newly built home in the sought-after West Layton area. With 1,946 square feet, this open-concept residence offers a seamless blend of style and functionality, perfect for both relaxing and entertaining. Enjoy the convenience of no HOA, a thoughtfully crafted layout, and a prime South facing location close to amenities. Don't miss this opportunity to make this stunning home yours!
Listing Agent
Joseph Christensen
Brough Realty 2 LLC License #7466772 Listed on: 03/28/2025
Home Details
Home Type
- Single Family
Est. Annual Taxes
- $3,500
Year Built
- Built in 2024
Lot Details
- 10,454 Sq Ft Lot
- Property is Fully Fenced
- Landscaped
- Property is zoned Single-Family
Parking
- 2 Car Garage
Home Design
- Patio Home
- Stone Siding
- Stucco
Interior Spaces
- 1,946 Sq Ft Home
- 1-Story Property
- Ceiling Fan
- Self Contained Fireplace Unit Or Insert
- Double Pane Windows
- French Doors
- Great Room
- Mountain Views
Kitchen
- Gas Oven
- Range Hood
- Microwave
- Granite Countertops
- Disposal
Flooring
- Carpet
- Tile
Bedrooms and Bathrooms
- 3 Main Level Bedrooms
- Walk-In Closet
- Bathtub With Separate Shower Stall
Accessible Home Design
- ADA Inside
- Level Entry For Accessibility
Schools
- Heritage Elementary School
- Shoreline Jr High Middle School
- Layton High School
Utilities
- Central Heating and Cooling System
- Natural Gas Connected
Additional Features
- Reclaimed Water Irrigation System
- Covered Patio or Porch
Community Details
- No Home Owners Association
- Shores Subdivision
Listing and Financial Details
- Assessor Parcel Number 11-913-0001
Map
Home Values in the Area
Average Home Value in this Area
Tax History
| Year | Tax Paid | Tax Assessment Tax Assessment Total Assessment is a certain percentage of the fair market value that is determined by local assessors to be the total taxable value of land and additions on the property. | Land | Improvement |
|---|---|---|---|---|
| 2025 | $3,081 | $323,400 | $122,498 | $200,902 |
| 2024 | $2,287 | $133,002 | $133,002 | $0 |
| 2023 | $1,333 | $75,165 | $75,165 | $0 |
Property History
| Date | Event | Price | List to Sale | Price per Sq Ft |
|---|---|---|---|---|
| 04/30/2025 04/30/25 | Pending | -- | -- | -- |
| 04/15/2025 04/15/25 | Price Changed | $649,900 | -4.4% | $334 / Sq Ft |
| 03/28/2025 03/28/25 | For Sale | $679,900 | -- | $349 / Sq Ft |
Purchase History
| Date | Type | Sale Price | Title Company |
|---|---|---|---|
| Warranty Deed | -- | Lincoln Title | |
| Warranty Deed | -- | Lincoln Title | |
| Special Warranty Deed | -- | Lincoln Title |
Mortgage History
| Date | Status | Loan Amount | Loan Type |
|---|---|---|---|
| Previous Owner | $536,250 | Construction |
Source: UtahRealEstate.com
MLS Number: 2073587
APN: 11-913-0001
- 1124 S Neville St
- 1234 S Grace Way
- 796 S Rock Creek Corner
- 1278 S Grace Way
- 583 S Alberta Spruce Dr
- 2182 W Evergreen Way Unit 143
- 1494 S Mica Ln
- Creighton Farmhouse Plan at Angel Hill
- 557 S Angel St
- 1042 W Shoreline Dr
- 1038 S Old Towne Rd
- 1910 W Bonneville Ln
- 306 S Sunburst Dr
- 233 Heathermoor Ln
- Aspen Plan at West Gate
- Eleanor Plan at West Gate
- McKinley Plan at West Gate
- Harrison Plan at West Gate
- Redwood Plan at West Gate
- Alpine - WG Plan at West Gate
