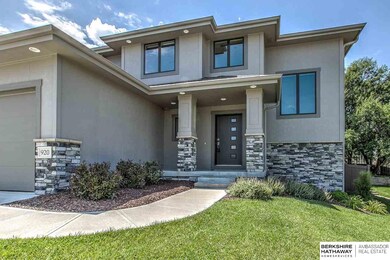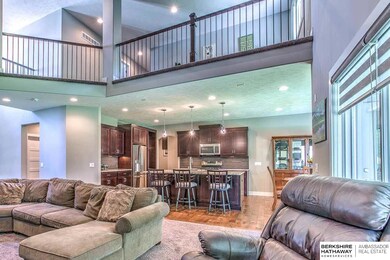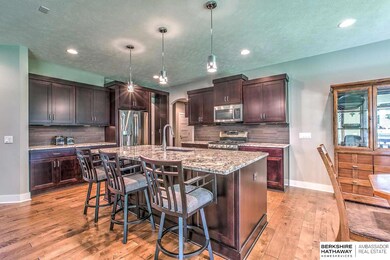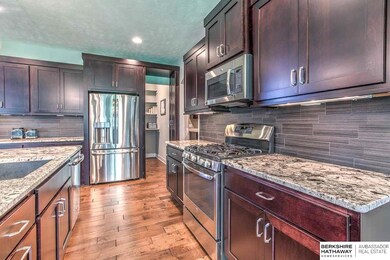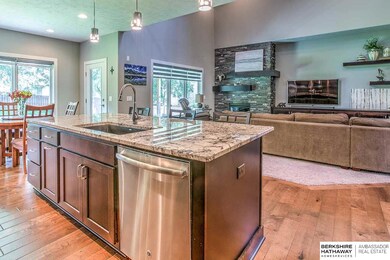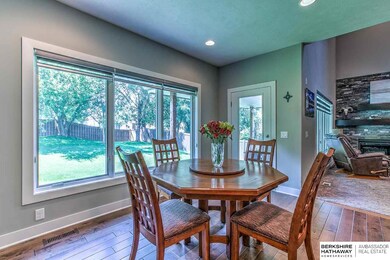
920 S 185th St Elkhorn, NE 68022
Highlights
- Spa
- Wood Flooring
- Porch
- Spring Ridge Elementary School Rated A
- Whirlpool Bathtub
- 3 Car Attached Garage
About This Home
As of September 2016Look no further! Wonderful 1.5 story that is BETTER than NEW! Open flr plan, upgraded finishes, custom window coverings, 2 story great room, gourmet kitchen w/ walk-in pantry, and 2nd floor loft overlooking the 1st floor are just a few of the many features that make this home a perfect 10! Move in and do nothing, its all been done for you. Drop zone off garage. Fantastic covered patio and fenced, treed yard. Endless possibilities for the lower level. Welcome Home!
Last Agent to Sell the Property
NextHome Signature Real Estate License #20110263 Listed on: 07/22/2016

Last Buyer's Agent
NextHome Signature Real Estate License #20110263 Listed on: 07/22/2016

Home Details
Home Type
- Single Family
Est. Annual Taxes
- $7,112
Year Built
- Built in 2015
Lot Details
- Property is Fully Fenced
- Privacy Fence
- Sprinkler System
HOA Fees
- $17 Monthly HOA Fees
Parking
- 3 Car Attached Garage
Home Design
- Composition Roof
- Hardboard
- Stone
Interior Spaces
- 2,774 Sq Ft Home
- 1.5-Story Property
- Ceiling height of 9 feet or more
- Ceiling Fan
- Window Treatments
- Family Room with Fireplace
- Dining Area
- Basement
Kitchen
- Oven
- Microwave
- Dishwasher
- Disposal
Flooring
- Wood
- Wall to Wall Carpet
- Ceramic Tile
Bedrooms and Bathrooms
- 4 Bedrooms
- Walk-In Closet
- Dual Sinks
- Whirlpool Bathtub
- Shower Only
- Spa Bath
Outdoor Features
- Spa
- Covered Deck
- Porch
Schools
- Spring Ridge Elementary School
- Elkhorn Ridge Middle School
- Elkhorn South High School
Utilities
- Humidifier
- Forced Air Heating and Cooling System
- Heating System Uses Gas
- Cable TV Available
Community Details
- Association fees include common area maintenance
- Northridge Subdivision
Listing and Financial Details
- Assessor Parcel Number 1842390616
- Tax Block 9
Ownership History
Purchase Details
Home Financials for this Owner
Home Financials are based on the most recent Mortgage that was taken out on this home.Purchase Details
Home Financials for this Owner
Home Financials are based on the most recent Mortgage that was taken out on this home.Purchase Details
Home Financials for this Owner
Home Financials are based on the most recent Mortgage that was taken out on this home.Similar Homes in the area
Home Values in the Area
Average Home Value in this Area
Purchase History
| Date | Type | Sale Price | Title Company |
|---|---|---|---|
| Warranty Deed | $405,000 | Ambassador Title Services | |
| Warranty Deed | $435,000 | Midwest Title Inc | |
| Warranty Deed | $65,000 | Midwest Title Inc |
Mortgage History
| Date | Status | Loan Amount | Loan Type |
|---|---|---|---|
| Open | $299,149 | New Conventional | |
| Closed | $324,000 | New Conventional | |
| Previous Owner | $25,001 | Credit Line Revolving | |
| Previous Owner | $348,000 | New Conventional | |
| Previous Owner | $344,540 | Construction |
Property History
| Date | Event | Price | Change | Sq Ft Price |
|---|---|---|---|---|
| 09/29/2016 09/29/16 | Sold | $405,000 | -4.7% | $146 / Sq Ft |
| 08/19/2016 08/19/16 | Pending | -- | -- | -- |
| 07/22/2016 07/22/16 | For Sale | $425,000 | -2.3% | $153 / Sq Ft |
| 06/02/2015 06/02/15 | Sold | $435,000 | -2.5% | $157 / Sq Ft |
| 04/17/2015 04/17/15 | Pending | -- | -- | -- |
| 01/19/2015 01/19/15 | For Sale | $446,000 | -- | $161 / Sq Ft |
Tax History Compared to Growth
Tax History
| Year | Tax Paid | Tax Assessment Tax Assessment Total Assessment is a certain percentage of the fair market value that is determined by local assessors to be the total taxable value of land and additions on the property. | Land | Improvement |
|---|---|---|---|---|
| 2024 | $9,501 | $451,900 | $62,900 | $389,000 |
| 2023 | $9,501 | $451,900 | $62,900 | $389,000 |
| 2022 | $9,050 | $395,800 | $62,900 | $332,900 |
| 2021 | $8,670 | $376,700 | $58,200 | $318,500 |
| 2020 | $10,193 | $376,700 | $58,200 | $318,500 |
| 2019 | $10,071 | $376,700 | $58,200 | $318,500 |
| 2018 | $10,473 | $376,700 | $58,200 | $318,500 |
| 2017 | $10,549 | $376,700 | $58,200 | $318,500 |
| 2016 | $10,499 | $375,600 | $65,000 | $310,600 |
| 2015 | $33 | $256,300 | $65,000 | $191,300 |
| 2014 | $33 | $1,200 | $1,200 | $0 |
Agents Affiliated with this Home
-
Gina Elliott

Seller's Agent in 2016
Gina Elliott
NextHome Signature Real Estate
2 in this area
11 Total Sales
-
Teresa Elliott

Seller Co-Listing Agent in 2016
Teresa Elliott
NextHome Signature Real Estate
(402) 690-1573
40 in this area
171 Total Sales
-
Grant Stine
G
Seller's Agent in 2015
Grant Stine
BHHS Ambassador Real Estate
(402) 850-7171
1 in this area
3 Total Sales
-
Bryce Penke

Seller Co-Listing Agent in 2015
Bryce Penke
BHHS Ambassador Real Estate
(402) 578-9006
19 in this area
67 Total Sales
-
Katherine Wickstrom

Buyer's Agent in 2015
Katherine Wickstrom
Nebraska Realty
(402) 208-4617
2 in this area
157 Total Sales
Map
Source: Great Plains Regional MLS
MLS Number: 21613590
APN: 4239-0616-18
- 18612 Mason St
- 18421 Mason St
- 18415 Mason St
- 18715 Mason St
- 959 S 188th Terrace
- 829 S 183 St
- 801 S 183rd St
- 586 S 183rd Ave
- 18892 Mason Plaza
- 549 S 188th Avenue Cir
- 18902 Pierce Plaza
- 18319 Dewey Ave
- 816 S 180th Ave
- 824 S 191st Ave
- 1320 S 190th Plaza
- 18009 Dewey Cir
- 1701 S 189th Ct
- 1422 S 190th Plaza
- 1901 S 182nd Cir
- 1525 S 181st St

