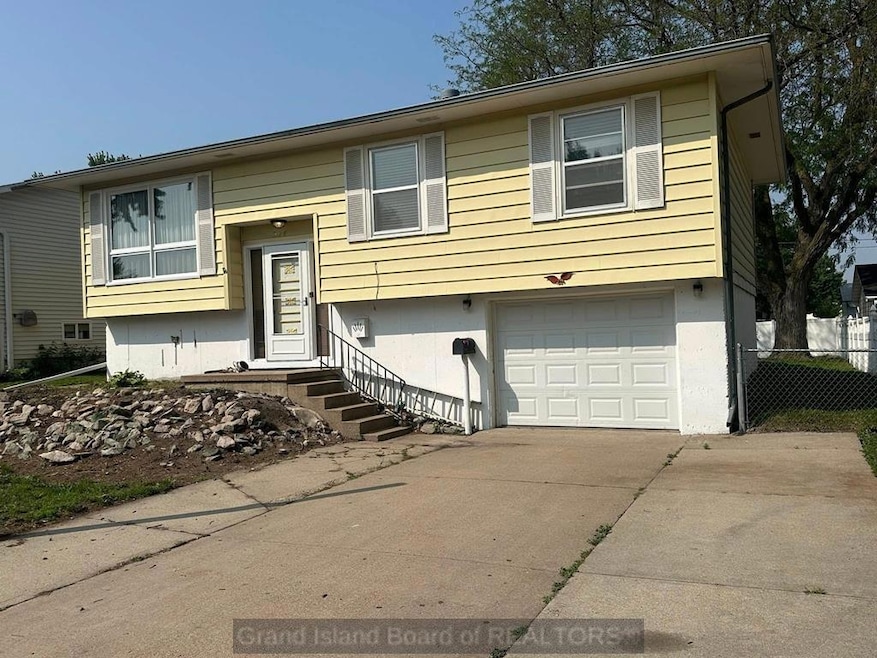
920 S Greenwich St Grand Island, NE 68801
Highlights
- Deck
- Mud Room
- Landscaped
- Raised Ranch Architecture
- 1 Car Attached Garage
- Forced Air Heating and Cooling System
About This Home
As of July 2025Welcome to this charming three-bedroom home featuring one and a half bathrooms. It includes a full basement that can serve as a second family room, along with additional bonus rooms suitable for a home office or craft room. The bright and open kitchen seamlessly connects to the dining area. Step out onto the walkout deck, which leads to a vinyl-fenced backyard, providing ample privacy. The basement also offers plenty of storage space.
Last Agent to Sell the Property
Rubio Real Estate and Property Management LLC License #20230568 Listed on: 06/02/2025

Home Details
Home Type
- Single Family
Est. Annual Taxes
- $3,019
Year Built
- Built in 1971
Lot Details
- 6,552 Sq Ft Lot
- Lot Dimensions are 126 x 52
- Vinyl Fence
- Landscaped
Parking
- 1 Car Attached Garage
- Garage Door Opener
Home Design
- Raised Ranch Architecture
- Frame Construction
- Asphalt Roof
- Vinyl Siding
Interior Spaces
- 976 Sq Ft Home
- Window Treatments
- Mud Room
- Combination Kitchen and Dining Room
- Carpet
Kitchen
- Electric Range
- Dishwasher
Bedrooms and Bathrooms
- 3 Main Level Bedrooms
Finished Basement
- Basement Fills Entire Space Under The House
- Laundry in Basement
Home Security
- Carbon Monoxide Detectors
- Fire and Smoke Detector
Outdoor Features
- Deck
Schools
- Wasmer Elementary School
- Barr Middle School
- Grand Island Senior High School
Utilities
- Forced Air Heating and Cooling System
- Natural Gas Connected
- Well
- Gas Water Heater
Community Details
- Sothman's Subdivision
Listing and Financial Details
- Assessor Parcel Number 4000922
Ownership History
Purchase Details
Home Financials for this Owner
Home Financials are based on the most recent Mortgage that was taken out on this home.Similar Homes in Grand Island, NE
Home Values in the Area
Average Home Value in this Area
Purchase History
| Date | Type | Sale Price | Title Company |
|---|---|---|---|
| Warranty Deed | $200,000 | Nebraska Title |
Mortgage History
| Date | Status | Loan Amount | Loan Type |
|---|---|---|---|
| Open | $193,325 | FHA |
Property History
| Date | Event | Price | Change | Sq Ft Price |
|---|---|---|---|---|
| 07/11/2025 07/11/25 | Sold | $200,000 | -7.0% | $205 / Sq Ft |
| 06/11/2025 06/11/25 | Pending | -- | -- | -- |
| 06/02/2025 06/02/25 | For Sale | $215,000 | -- | $220 / Sq Ft |
Tax History Compared to Growth
Tax History
| Year | Tax Paid | Tax Assessment Tax Assessment Total Assessment is a certain percentage of the fair market value that is determined by local assessors to be the total taxable value of land and additions on the property. | Land | Improvement |
|---|---|---|---|---|
| 2024 | -- | $163,234 | $11,375 | $151,859 |
| 2023 | -- | $139,645 | $11,375 | $128,270 |
| 2022 | $0 | $134,770 | $6,500 | $128,270 |
| 2021 | $134 | $125,274 | $6,500 | $118,774 |
| 2020 | $2,599 | $125,274 | $6,500 | $118,774 |
| 2019 | $380 | $110,422 | $6,500 | $103,922 |
| 2017 | $138 | $100,760 | $6,500 | $94,260 |
| 2016 | $348 | $100,760 | $6,500 | $94,260 |
| 2015 | -- | $100,760 | $6,500 | $94,260 |
| 2014 | -- | $85,050 | $6,500 | $78,550 |
Agents Affiliated with this Home
-
P
Seller's Agent in 2025
Pamela Ehlers
Rubio Real Estate and Property Management LLC
(308) 390-0323
36 Total Sales
-

Buyer's Agent in 2025
Rosa John
Keller Williams Heartland
(308) 258-2523
34 Total Sales
Map
Source: Grand Island Board of REALTORS®
MLS Number: 20250512
APN: 400092263
- 1404 W John St
- 303 Nebraska Ave
- 1215 W Charles St
- 908 S Kimball St
- 723 W Charles St
- 512 W John St
- 915 W Division St
- 1521 W Charles St
- 711 Church Rd
- 930 S Claussen
- 217 E Ashton Ave
- 305-311 S Pine St
- 2004 W Anna St
- 420 W Stolley Park Rd
- 1839 Santa Anita Dr
- 1845 Santa Anita Dr
- 2003 W Louise St
- 1613 Spruce Rd
- 528 Holcomb St
- 521 E Ashton Ave






