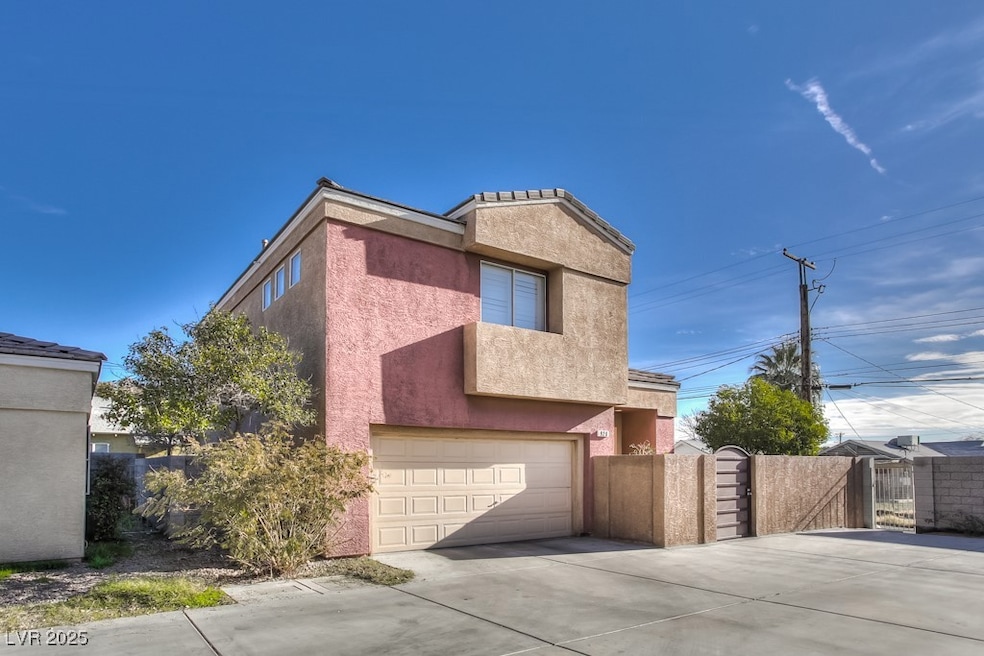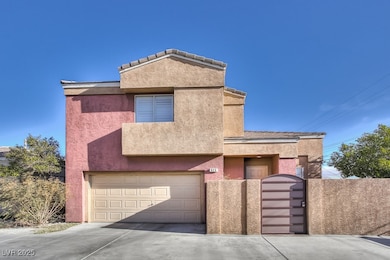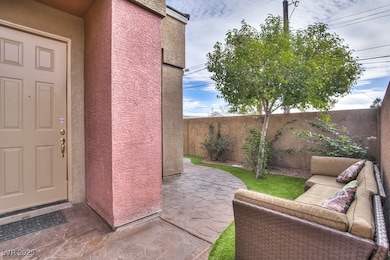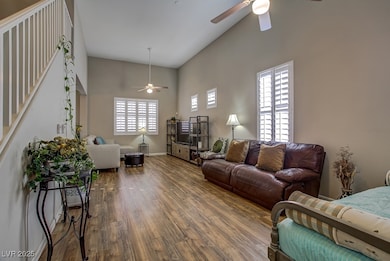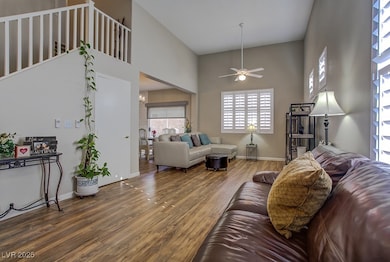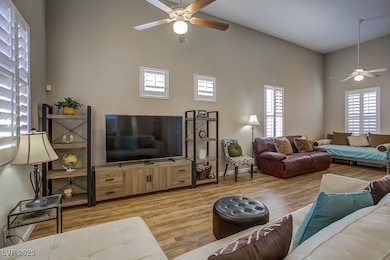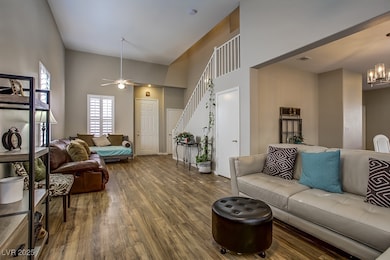920 Sage Tree Ct Las Vegas, NV 89101
Downtown Las Vegas NeighborhoodHighlights
- City View
- Plantation Shutters
- Security System Owned
- No HOA
- 2 Car Attached Garage
- Laundry Room
About This Home
This is an independent home on a charming street, IN THE HEART OF DOWNTOWN! This 2 storied 1,564sqft home features 3 bedrooms, 2.5 bathrooms, 2 car garage, with plenty of natural light. This home has large windows installed with PLANTATION SHUTTERS to make it bright and airy. Side yard features built-in BBQ and space to entertain guests. The lower floor has laminate flooring through out, Kitchen, Living area and a half bath. Enjoy the city life. Close to freeway and schools. You can stroll to iconic Fremont East Experience, Container Park, Fergusons. Within 2 miles radius you can get to Performing Arts Theater -Smiths Center, Symphony Park and Arts District where you can indulge in DTLV Culture and so much more! Last but not the least it is 15mins drive from the world famous Las Vegas Strip! Come check it out, you are bound to fall in love! A MUST SEE!
Listing Agent
eXp Realty Brokerage Phone: (917) 922-0971 License #S.0174033 Listed on: 09/26/2025

Home Details
Home Type
- Single Family
Est. Annual Taxes
- $2,432
Year Built
- Built in 2002
Lot Details
- 3,049 Sq Ft Lot
- South Facing Home
- Property is Fully Fenced
- Block Wall Fence
Parking
- 2 Car Attached Garage
- Inside Entrance
Home Design
- Frame Construction
- Tile Roof
- Asphalt Roof
- Stucco
Interior Spaces
- 1,564 Sq Ft Home
- 2-Story Property
- Ceiling Fan
- Plantation Shutters
- City Views
- Security System Owned
Kitchen
- Gas Oven
- Gas Range
- Warming Drawer
- Microwave
- Dishwasher
- Disposal
Flooring
- Carpet
- Laminate
Bedrooms and Bathrooms
- 3 Bedrooms
Laundry
- Laundry Room
- Laundry on upper level
- Washer and Dryer
Schools
- Hollingswoth Elementary School
- Fremont John C. Middle School
- Rancho High School
Utilities
- Central Heating and Cooling System
- Heating System Uses Gas
- Gas Water Heater
- Water Purifier
- Cable TV Available
Listing and Financial Details
- Security Deposit $2,500
- Property Available on 10/1/25
- Tenant pays for cable TV, electricity, gas, grounds care, key deposit, water
Community Details
Overview
- No Home Owners Association
- Desert Sage Subdivision
Amenities
- Community Barbecue Grill
Pet Policy
- Pets allowed on a case-by-case basis
- Pet Deposit $250
Map
Source: Las Vegas REALTORS®
MLS Number: 2722367
APN: 139-34-713-002
- 410 S 9th St
- 500 S 13th St Unit C4
- 500 S 13th St Unit C5
- 630 S 9th St
- 1408 E Carson Ave
- 414 S 16th St
- 1220 E Ogden Ave
- 203 N 13th St
- 817 Stewart Ave
- 1614 Lewis Ave
- 150 Las Vegas Blvd N Unit 1803
- 150 Las Vegas Blvd N Unit 2307
- 150 Las Vegas Blvd N Unit 1912
- 150 Las Vegas Blvd N Unit 2115
- 150 Las Vegas Blvd N Unit 1112
- 150 Las Vegas Blvd N Unit 1711
- 150 Las Vegas Blvd N Unit 1716
- 150 Las Vegas Blvd N Unit 1114
- 150 Las Vegas Blvd N Unit 2304
- 150 Las Vegas Blvd N Unit 1217
- 221 S 10th St Unit 5
- 1000 Lewis Ave Unit 1004
- 811-821 Bridger Ave
- 210-218 S 8th St
- 901 E Fremont St
- 711 E Carson Ave
- 412 S Maryland Pkwy Unit 1/2
- 330 S 7th St
- 216 N 10th St Unit 2
- 217 S Maryland Pkwy
- 601 S 11th St
- 601 S 11th St
- 621 S 9th St
- 210 N 10th St Unit 3
- 1405 E Bridger Ave Unit A
- 1405 E Bridger Ave Unit B
- 710 N 10th St
- 1409 Joshua Way
- 1116 E Ogden Ave Unit 13
- 223 N 9th St Unit 207
