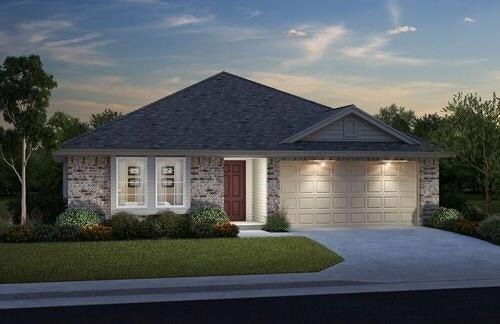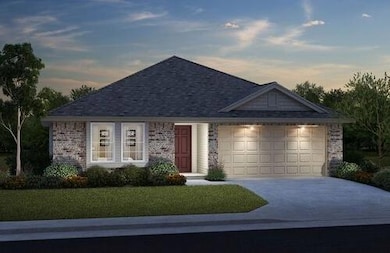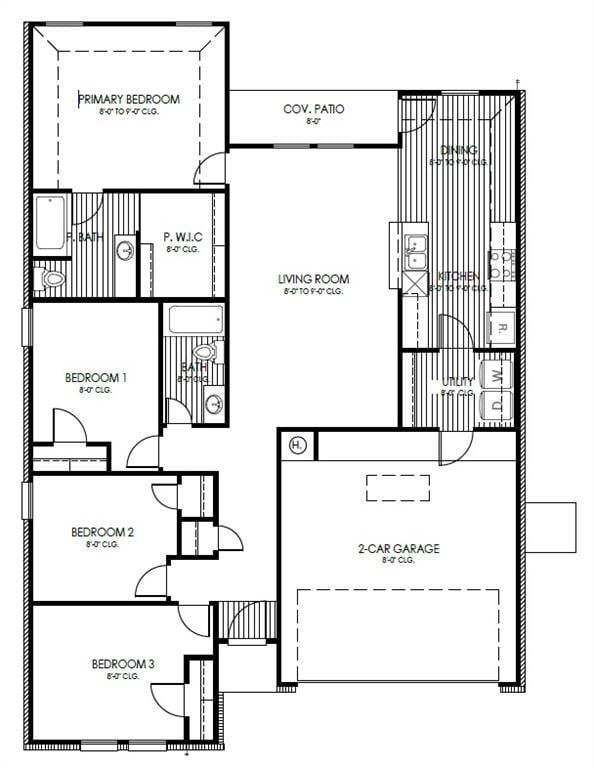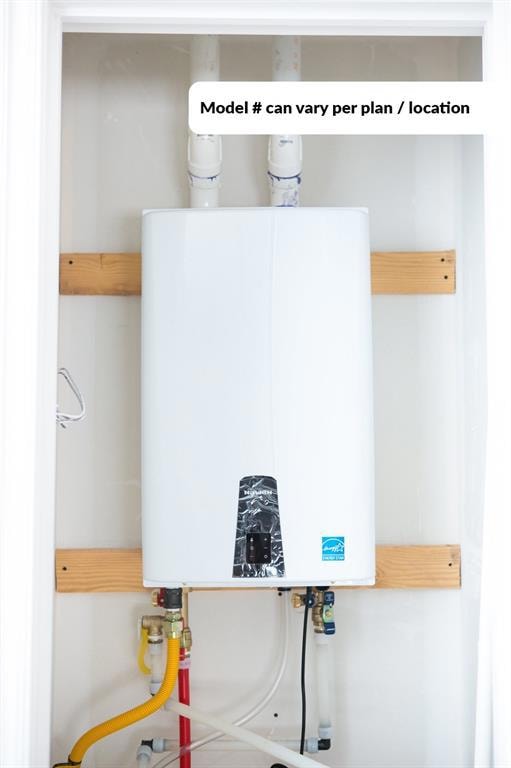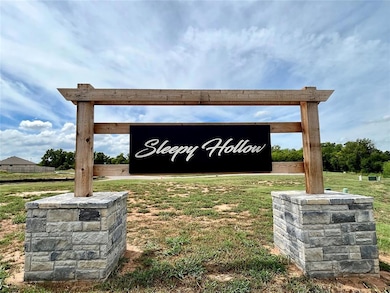920 Shady Meadow Way Chickasha, OK 73018
Estimated payment $1,514/month
Highlights
- New Construction
- Electric Vehicle Charging Station
- Interior Lot
- Traditional Architecture
- 2 Car Attached Garage
- Open Patio
About This Home
Welcome Home to Sleepy Hollow | 4 Bed | 2 Bath | Modern Comfort Meets Timeless Charm
Step inside this brand new, energy-efficient beauty nestled in the highly sought-after Sleepy Hollow Addition—where small-town peace meets big-city access. From the moment you walk through the door, you'll feel it: this is home.
With 4 spacious bedrooms, 2 full bathrooms, and a wide open floor plan, this thoughtfully designed home offers space to gather, grow, and make memories that last. The heart of the home—the kitchen—features gorgeous quartz countertops, gorgeous backsplash, and gas cooking that invites you to slow down and savor every moment. Whether it’s weeknight dinners or holiday feasts, this space was made for connection.
You’ll love the attention to detail—tankless water heater, gas heating, EV charger ready, and energy-efficient systems throughout that make life easier, greener, and more affordable.
Step outside to your covered back patio, ideal for quiet mornings with coffee or lively evenings with friends. This is outdoor living the way it was meant to be—peaceful, private, and part of something special.
Perfectly positioned with easy Turnpike access, you can be in the hustle and bustle of Fort Sill, Grady County Memorial Hospital, or downtown Chickasha in minutes. Whether you’re commuting to Chickasha Public Schools, LSPI, HSI Sensing, Standley Systems, or serving your community at the Chickasha Police Department, this location brings balance to your busy life.
Every room feels like a breath of fresh air—light-filled, spacious, and crafted with care. Because home isn’t just where you live. It’s where your story begins.
Your forever home is waiting in Sleepy Hollow—come and feel the difference.
Home Details
Home Type
- Single Family
Year Built
- Built in 2025 | New Construction
Lot Details
- 5,998 Sq Ft Lot
- Interior Lot
HOA Fees
- $3 Monthly HOA Fees
Parking
- 2 Car Attached Garage
- Driveway
Home Design
- Traditional Architecture
- Slab Foundation
- Brick Frame
- Composition Roof
Interior Spaces
- 1,600 Sq Ft Home
- 1-Story Property
Kitchen
- Gas Oven
- Gas Range
- Microwave
- Dishwasher
- Disposal
Flooring
- Carpet
- Laminate
Bedrooms and Bathrooms
- 4 Bedrooms
- 2 Full Bathrooms
Home Security
- Smart Home
- Fire and Smoke Detector
Outdoor Features
- Open Patio
Schools
- Bill Wallace Ec Ctr Elementary School
- Chickasha Middle School
- Chickasha High School
Utilities
- Central Heating and Cooling System
- Tankless Water Heater
Community Details
- Association fees include greenbelt
- Mandatory home owners association
- Electric Vehicle Charging Station
Listing and Financial Details
- Legal Lot and Block 12 / 19
Map
Home Values in the Area
Average Home Value in this Area
Property History
| Date | Event | Price | List to Sale | Price per Sq Ft |
|---|---|---|---|---|
| 09/11/2025 09/11/25 | For Sale | $241,000 | -- | $151 / Sq Ft |
Source: MLSOK
MLS Number: 1190986
- 916 Shady Meadow Way
- 908 Shady Meadow Way
- 909 Hazy Brook Cir
- 916 Hazy Brook Cir
- 913 Hazy Brook Cir
- 921 Hazy Brook Cir
- 917 Hazy Brook Cir
- 908 Hazy Brook Cir
- 912 Hazy Brook Cir
- 904 Hazy Brook Cir
- 3015 Brooke Rd
- 924 Hudson Rd
- Finley Plan at Sleepy Hollow
- Alistair Plan at Sleepy Hollow
- Abingdon Plan at Sleepy Hollow
- Hadley Plan at Sleepy Hollow
- Charlotte Plan at Sleepy Hollow
- Ashton Plan at Sleepy Hollow
- Duxbury Plan at Sleepy Hollow
- Belmore Plan at Sleepy Hollow
- 201 E Almar Dr
- 2303 Ridge Way
- 2923 Russell Rd
- 2032 Dillards Dr
- 605 Marlin Ct
- 110 Sterling Dr
- 521 W Minnesota Ave
- 634 Marlin Ct
- 2919 Russell Rd
- 2200 Highway 81 N
- 2291 County Road 1324
- 1801 Sandrock Rd
- 718 SW 11th St
- 119 S Harrison Ave
- 2172 Emily Rae Ln
- 275 Jennifer Dr
- 1180 County Street 2980
- 2372 Anne Ln
- 205 NW 2nd St
- 935 Pendergraft Ln
