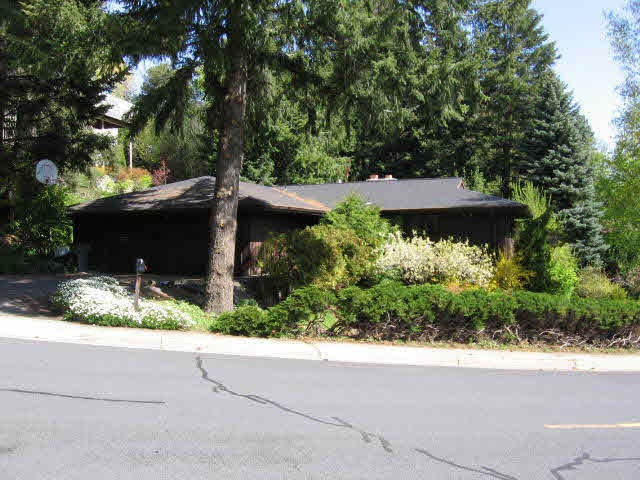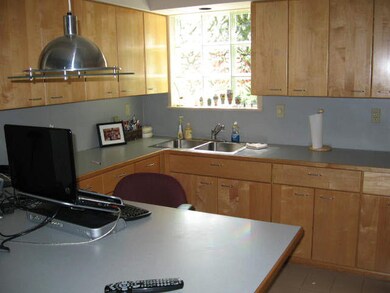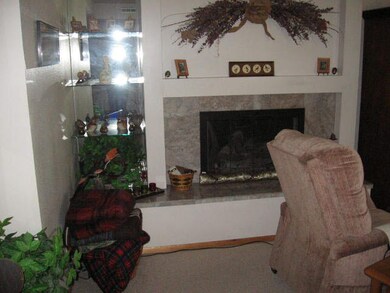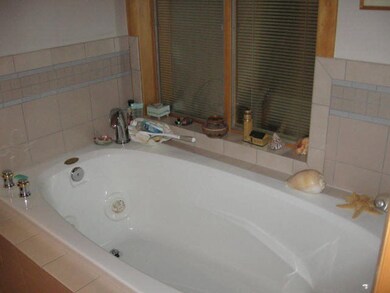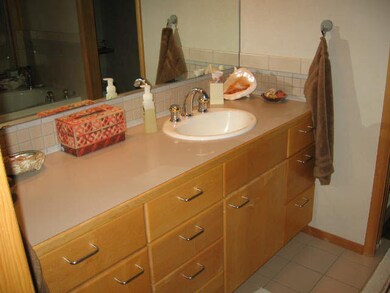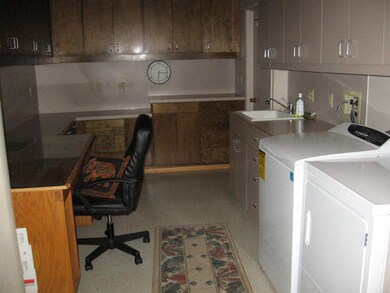
920 SW Crestview St Pullman, WA 99163
Highlights
- Fireplace in Primary Bedroom
- Deck
- Den
- Pullman High School Rated A
- Wooded Lot
- 2-minute walk to Itani Park
About This Home
As of June 2015Wonderful 3+ bedroom, 3 bath home with many unique features. Master suite is on the main floor with access to exterior Trex dec, lovely walk-in closet and fireplace, and dedicated bath. Main floor also offers spacious living/dining; kitchen with charming eating nook; adjacent office/den with builtin sofa and a second bedroom with bath. Basement offers large family room and 1 additional bedroom and unique with jet tub and window panels that open to view fireplace and family room. Laundry is large with many storage cabinets. A kitchen is also in the basement...ideal for in-law or guests. Cenral vac and soft water system are included. Owners have been attentive to maintenance--new funace/AC (heat pump) new trex deck with yard access, Pella windows, new gutters, central vac, chimney repointing,3.5 yr roof, most repair work by KACI and wonderful mature trees and shrubs. Plan to view this lovely home today...call Linda Hartford 509 432 9030; hartford58@yahoo.com
Last Agent to Sell the Property
Linda Hartford
Coldwell Banker Tomlinson Associates License #10361 Listed on: 05/10/2012

Home Details
Home Type
- Single Family
Est. Annual Taxes
- $2,932
Year Built
- Built in 1967
Lot Details
- Irrigation
- Wooded Lot
- Garden
- Zoning described as Multi-Family RE
Home Design
- Wood Frame Construction
- Frame Construction
- Composition Shingle Roof
Interior Spaces
- 3,014 Sq Ft Home
- 1-Story Property
- Gas Fireplace
- Double Pane Windows
- Drapes & Rods
- Family Room with Fireplace
- Living Room with Fireplace
- Den
- Basement Fills Entire Space Under The House
Kitchen
- Oven
- Range
- Dishwasher
- Disposal
Flooring
- Carpet
- Tile
- Vinyl
Bedrooms and Bathrooms
- 3 Bedrooms
- Fireplace in Primary Bedroom
- Walk-In Closet
- In-Law or Guest Suite
- 3 Bathrooms
Laundry
- Dryer
- Washer
Parking
- 2 Car Attached Garage
- Garage Door Opener
Outdoor Features
- Deck
Utilities
- Central Air
- Furnace
- Heat Pump System
- Heating System Uses Gas
- Water Heater
Ownership History
Purchase Details
Similar Homes in Pullman, WA
Home Values in the Area
Average Home Value in this Area
Purchase History
| Date | Type | Sale Price | Title Company |
|---|---|---|---|
| Deed | $25,400 | -- |
Property History
| Date | Event | Price | Change | Sq Ft Price |
|---|---|---|---|---|
| 06/08/2015 06/08/15 | Sold | $343,000 | -1.7% | $114 / Sq Ft |
| 04/15/2015 04/15/15 | Pending | -- | -- | -- |
| 03/31/2015 03/31/15 | For Sale | $349,000 | +24.0% | $116 / Sq Ft |
| 07/23/2012 07/23/12 | Sold | $281,500 | -12.0% | $93 / Sq Ft |
| 07/23/2012 07/23/12 | Pending | -- | -- | -- |
| 05/10/2012 05/10/12 | For Sale | $320,000 | -- | $106 / Sq Ft |
Tax History Compared to Growth
Tax History
| Year | Tax Paid | Tax Assessment Tax Assessment Total Assessment is a certain percentage of the fair market value that is determined by local assessors to be the total taxable value of land and additions on the property. | Land | Improvement |
|---|---|---|---|---|
| 2025 | $3,996 | $325,677 | $89,055 | $236,622 |
| 2024 | $4,556 | $325,677 | $89,055 | $236,622 |
| 2023 | $3,861 | $260,222 | $23,600 | $236,622 |
| 2022 | $3,858 | $260,222 | $23,600 | $236,622 |
| 2021 | $3,939 | $260,222 | $23,600 | $236,622 |
| 2020 | $3,873 | $260,222 | $23,600 | $236,622 |
| 2019 | $3,514 | $242,390 | $23,600 | $218,790 |
| 2018 | $3,693 | $242,390 | $23,600 | $218,790 |
| 2017 | $3,521 | $242,390 | $23,600 | $218,790 |
| 2016 | $3,747 | $242,390 | $23,600 | $218,790 |
| 2015 | $3,783 | $242,390 | $23,600 | $218,790 |
| 2014 | -- | $222,500 | $23,600 | $198,900 |
Agents Affiliated with this Home
-
M
Seller's Agent in 2015
Melinda Dutton
RE/MAX
-
Stephanie Clark
S
Buyer's Agent in 2015
Stephanie Clark
Coldwell Banker Tomlinson Associates
(509) 334-0562
17 Total Sales
-
L
Seller's Agent in 2012
Linda Hartford
Coldwell Banker Tomlinson Associates
-
Kris Finch

Buyer's Agent in 2012
Kris Finch
RE/MAX
(509) 432-1238
117 Total Sales
Map
Source: Pacific Regional MLS
MLS Number: 35600
APN: 111050001080001
- 845 SW Finch Way
- 1015 SW Monta Vista Cir
- 635 SW Dawnview Ct
- 625 SW Dawnview St
- 1105 SW Meyer Dr
- 635 SW James Place
- 543 Crithfield Ct
- 938-940 SW City View St
- 600 SW Crestview St
- 600 SW Crestview St Unit 8
- 600 SW Crestview St Unit 22
- 715 SW Fountain St
- 1540 & 1550 SW Wadleigh Dr
- 1055 SW Panorama Dr
- 1060 SW Panorama Dr
- 630 SW Sundance Ct
- 1390 SW Panorama Dr
- 625 Waha Ct
- 1065 SW Latour Peak St
- 320 SW Kimball Dr
