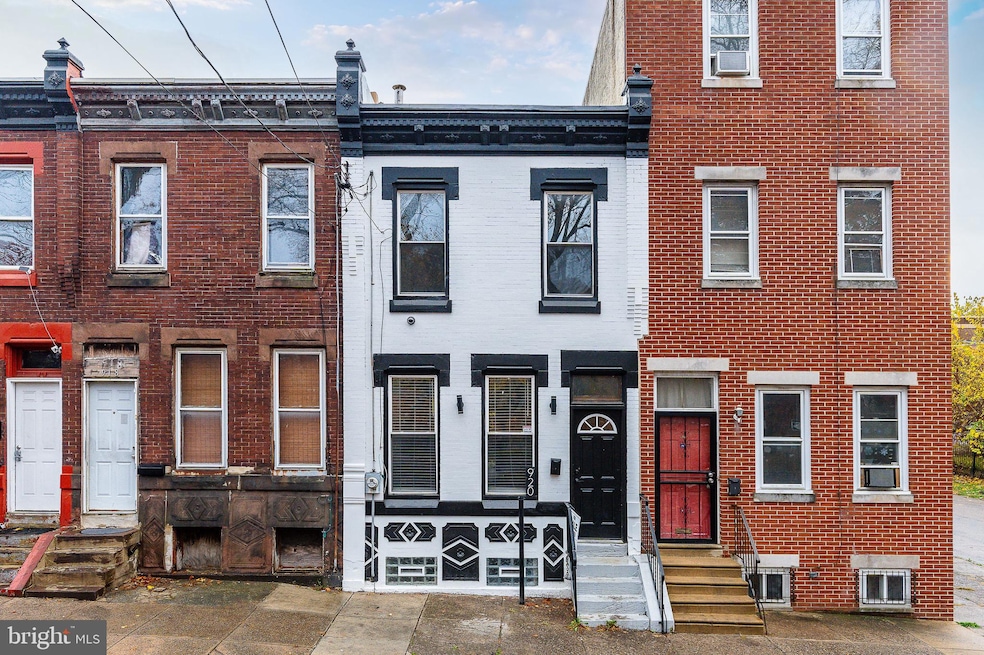
920 W Cambria St Philadelphia, PA 19133
Hartranft NeighborhoodHighlights
- Straight Thru Architecture
- Wall Furnace
- 3-minute walk to 12th & Cambria Recreation Center
- No HOA
About This Home
As of August 2025Welcome to your dream row home in the heart of Philadelphia.
Experience the perfect blend of traditional charm and modern sophistication at this exceptional row home in the heart of Philadelphia! With an abundance of natural light and sleek, high-end finishes throughout, this residence offers a truly unique living experience. The stunning kitchen is equipped with top-of-the-line appliances and ample space for entertaining, while the luxurious bathroom provides a serene retreat with spa-like features. Additional living space in the finished basement offers endless possibilities for a home office, gym, or cozy family room.
Last Agent to Sell the Property
Springer Realty Group License #RS351833 Listed on: 03/14/2025

Townhouse Details
Home Type
- Townhome
Est. Annual Taxes
- $1,233
Year Built
- Built in 1920
Lot Details
- 876 Sq Ft Lot
- Lot Dimensions are 14.00 x 63.00
Parking
- On-Street Parking
Home Design
- Straight Thru Architecture
- Flat Roof Shape
- Brick Foundation
- Rubber Roof
- Masonry
Interior Spaces
- 1,252 Sq Ft Home
- Property has 2 Levels
- Finished Basement
Bedrooms and Bathrooms
- 3 Bedrooms
- 1 Full Bathroom
Utilities
- Window Unit Cooling System
- Wall Furnace
- Electric Water Heater
Listing and Financial Details
- Tax Lot 200
- Assessor Parcel Number 372376200
Community Details
Overview
- No Home Owners Association
- Philadelphia Subdivision
Pet Policy
- Pets Allowed
Ownership History
Purchase Details
Purchase Details
Purchase Details
Purchase Details
Similar Homes in Philadelphia, PA
Home Values in the Area
Average Home Value in this Area
Purchase History
| Date | Type | Sale Price | Title Company |
|---|---|---|---|
| Interfamily Deed Transfer | -- | None Available | |
| Sheriffs Deed | $7,000 | None Available | |
| Deed | $1,500 | None Available | |
| Deed | -- | -- |
Property History
| Date | Event | Price | Change | Sq Ft Price |
|---|---|---|---|---|
| 08/22/2025 08/22/25 | Sold | $170,000 | 0.0% | $136 / Sq Ft |
| 06/17/2025 06/17/25 | Pending | -- | -- | -- |
| 03/14/2025 03/14/25 | For Sale | $170,000 | -- | $136 / Sq Ft |
Tax History Compared to Growth
Tax History
| Year | Tax Paid | Tax Assessment Tax Assessment Total Assessment is a certain percentage of the fair market value that is determined by local assessors to be the total taxable value of land and additions on the property. | Land | Improvement |
|---|---|---|---|---|
| 2025 | $971 | $88,100 | $17,620 | $70,480 |
| 2024 | $971 | $88,100 | $17,620 | $70,480 |
| 2023 | $971 | $69,400 | $13,880 | $55,520 |
| 2022 | $542 | $69,400 | $13,880 | $55,520 |
| 2021 | $542 | $0 | $0 | $0 |
| 2020 | $542 | $0 | $0 | $0 |
| 2019 | $708 | $0 | $0 | $0 |
| 2018 | $613 | $0 | $0 | $0 |
| 2017 | $613 | $0 | $0 | $0 |
| 2016 | $613 | $0 | $0 | $0 |
| 2015 | $4,280 | $0 | $0 | $0 |
| 2014 | -- | $43,800 | $2,454 | $41,346 |
| 2012 | -- | $2,048 | $306 | $1,742 |
Agents Affiliated with this Home
-
Stephanie Arroyo

Seller's Agent in 2025
Stephanie Arroyo
Springer Realty Group
(215) 609-6310
1 in this area
73 Total Sales
-
Angela Vinas
A
Buyer's Agent in 2025
Angela Vinas
MIS Realty
(215) 833-8605
1 in this area
109 Total Sales
Map
Source: Bright MLS
MLS Number: PAPH2457720
APN: 372376200
- 2842 46 N 9th St
- 914 W Auburn St
- 2841 N 9th St
- 2814 N Darien St
- 2838 N Darien St
- 181 W Monmouth St
- 194 W Monmouth St
- 814 W Birch St
- 2910 Germantown Ave
- 2868 N 8th St
- 2854 N 8th St
- 2904 N 8th St
- 1014 W Orleans St
- 2808 Germantown Ave
- 1020 W Orleans St
- 1028 W Monmouth St
- 2936 N 8th St
- 1033 W Monmouth St
- 2944 Germantown Ave
- 1038 W Orleans St






