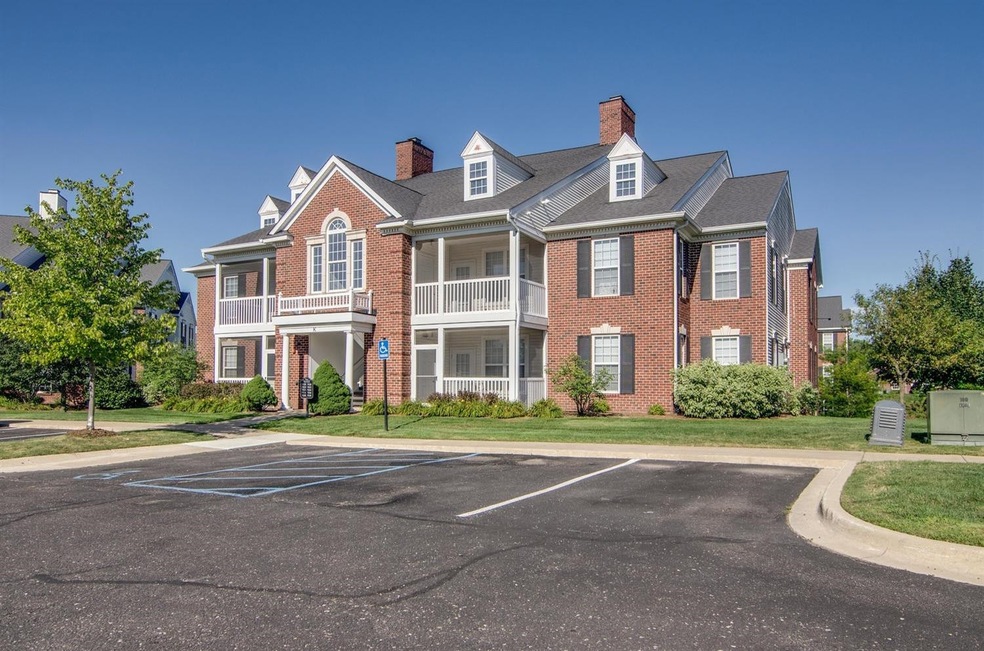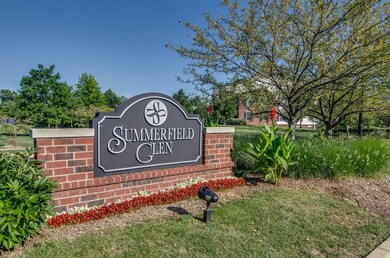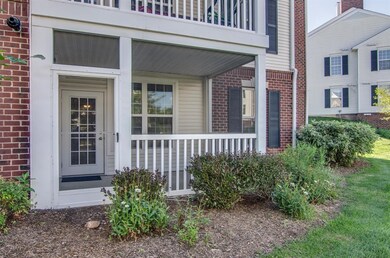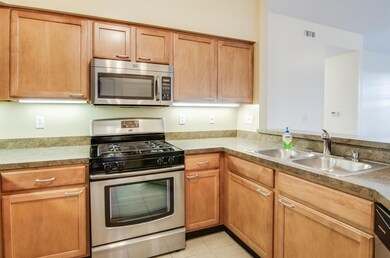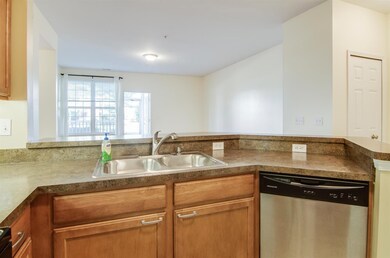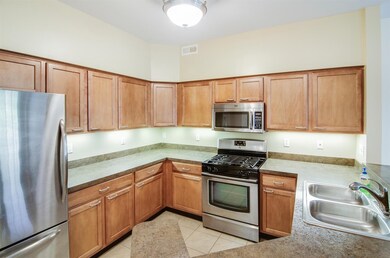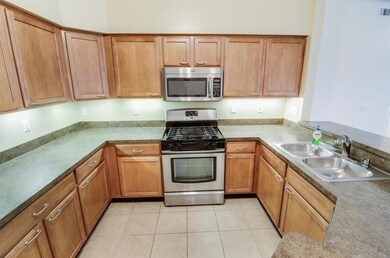
920 W Summerfield Glen Cir Unit 109 Ann Arbor, MI 48103
Highlights
- Ranch Style House
- Wood Flooring
- Porch
- Lakewood Elementary School Rated A-
- 1 Car Detached Garage
- Patio
About This Home
As of February 2021Highly sought after 2 bedroom Summerfield Glen condominium in excellent condition. Delightfully open floor plan, engineered hardwood floors and screened in porch with direct access to the garden. Spacious master suite with dual closets and a large walk-in shower in the bathroom. 2nd bedroom has ample closet space. Large tiled floor kitchen, stainless steel luxury appliances, gas stove and European style fridge/freezer. Off street parking and conveniently located detached garage with remote-entry and keypad. Appliances and washer and dryer are included. Built in 2008, this luxury condo is near Planet Fitness, Restaurants, Shopping and bustling West Side, in the city of Ann Arbor. Quick access to UofM campus (5 minutes East), major highways (5 minutes). Enjoy living in the heart of Ann Arbor Arbor with full amenities, surrounded by easy access open space views, hiking, and nature trails. Water, trash removal, grounds keeping and winter snow removal included in HOA., Primary Bath
Last Agent to Sell the Property
The Charles Reinhart Company License #6501280101 Listed on: 09/02/2020

Last Buyer's Agent
No Member
Non Member Sales
Property Details
Home Type
- Condominium
Est. Annual Taxes
- $4,289
Year Built
- Built in 2008
Lot Details
- Sprinkler System
HOA Fees
- $270 Monthly HOA Fees
Parking
- 1 Car Detached Garage
Home Design
- Ranch Style House
- Brick Exterior Construction
- Slab Foundation
- Vinyl Siding
Interior Spaces
- 1,231 Sq Ft Home
- Window Treatments
Kitchen
- Oven
- Range
- Microwave
- Dishwasher
- Disposal
Flooring
- Wood
- Carpet
- Ceramic Tile
Bedrooms and Bathrooms
- 2 Bedrooms
- 2 Full Bathrooms
Laundry
- Laundry on main level
- Dryer
- Washer
Outdoor Features
- Patio
- Porch
Schools
- Lakewood Elementary School
- Slauson Middle School
- Pioneer High School
Utilities
- Forced Air Heating and Cooling System
- Heating System Uses Natural Gas
- Cable TV Available
Community Details
Overview
- Association fees include water, trash, snow removal, lawn/yard care
- Summerfield Glen Condo #476 Subdivision
Recreation
- Community Playground
- Trails
Ownership History
Purchase Details
Home Financials for this Owner
Home Financials are based on the most recent Mortgage that was taken out on this home.Purchase Details
Home Financials for this Owner
Home Financials are based on the most recent Mortgage that was taken out on this home.Purchase Details
Similar Homes in Ann Arbor, MI
Home Values in the Area
Average Home Value in this Area
Purchase History
| Date | Type | Sale Price | Title Company |
|---|---|---|---|
| Warranty Deed | $218,000 | Preferred Ttl Agcy Of Ann Ab | |
| Warranty Deed | $162,500 | Liberty Title | |
| Warranty Deed | $144,900 | Liberty Title |
Mortgage History
| Date | Status | Loan Amount | Loan Type |
|---|---|---|---|
| Open | $185,300 | New Conventional |
Property History
| Date | Event | Price | Change | Sq Ft Price |
|---|---|---|---|---|
| 02/22/2021 02/22/21 | Sold | $218,000 | -5.2% | $177 / Sq Ft |
| 02/13/2021 02/13/21 | Pending | -- | -- | -- |
| 09/02/2020 09/02/20 | For Sale | $229,900 | +41.5% | $187 / Sq Ft |
| 07/14/2014 07/14/14 | Sold | $162,500 | -0.9% | $132 / Sq Ft |
| 07/13/2014 07/13/14 | Pending | -- | -- | -- |
| 04/30/2014 04/30/14 | For Sale | $164,000 | -- | $133 / Sq Ft |
Tax History Compared to Growth
Tax History
| Year | Tax Paid | Tax Assessment Tax Assessment Total Assessment is a certain percentage of the fair market value that is determined by local assessors to be the total taxable value of land and additions on the property. | Land | Improvement |
|---|---|---|---|---|
| 2025 | -- | $132,300 | $0 | $0 |
| 2024 | $3,011 | $122,700 | $0 | $0 |
| 2023 | $2,893 | $111,800 | $0 | $0 |
| 2022 | $4,116 | $109,900 | $0 | $0 |
| 2021 | $3,191 | $109,900 | $0 | $0 |
| 2020 | $4,589 | $111,200 | $0 | $0 |
| 2019 | $4,289 | $108,800 | $108,800 | $0 |
| 2018 | $4,166 | $99,000 | $0 | $0 |
| 2017 | $3,985 | $89,600 | $0 | $0 |
| 2016 | $2,562 | $79,437 | $0 | $0 |
| 2015 | -- | $79,200 | $0 | $0 |
| 2014 | -- | $68,000 | $0 | $0 |
| 2013 | -- | $68,000 | $0 | $0 |
Agents Affiliated with this Home
-
W
Seller's Agent in 2021
William Johnson
The Charles Reinhart Company
(734) 649-1862
60 Total Sales
-
N
Buyer's Agent in 2021
No Member
Non Member Sales
-

Seller's Agent in 2014
Tammi Ebenhoeh
The Charles Reinhart Company
(734) 276-4663
182 Total Sales
-

Buyer's Agent in 2014
Adam Eichner
Eichner Realty, LLC
(734) 709-5136
49 Total Sales
Map
Source: Southwestern Michigan Association of REALTORS®
MLS Number: 23118642
APN: 08-25-475-109
- 668 Boston Ct Unit 4
- 2529 W Towne St Unit 59
- 570 S Maple Rd
- 1327 Timmins Dr Unit 10
- 1235 S Maple Rd Unit 202
- 1265 S Maple Rd Unit 207
- 2120 Pauline Blvd Unit 305
- 324 Highlake Ave
- 2140 Pauline Blvd Unit 108
- 2124 Pauline Blvd Unit 206
- 2150 Pauline Blvd Unit 203
- 1419 N Bay Dr Unit 73
- 3258 Chamberlain Cir Unit 25
- 2102 Pauline Blvd Unit 304
- 2165 Pauline Ct Unit 14
- 2033 Pauline Ct
- 275 Highlake Ave
- 1605 Scio Ridge Rd
- 3239 Bellflower Ct
- 2149 Fair St
