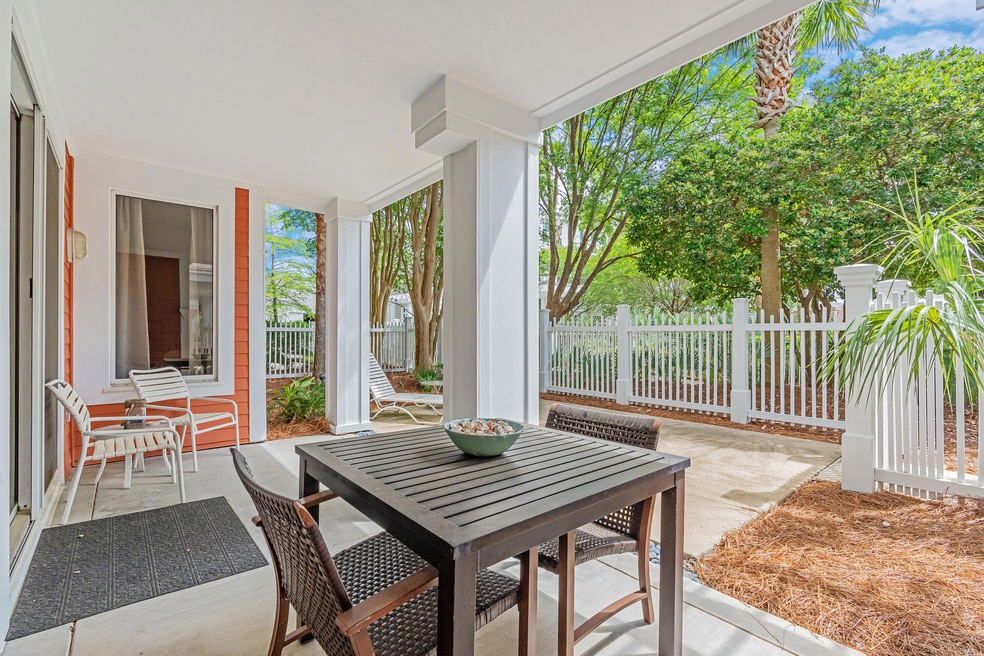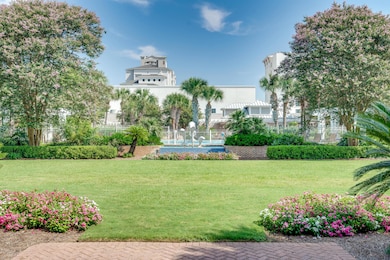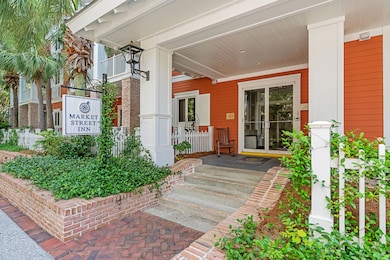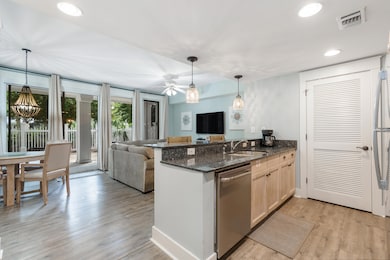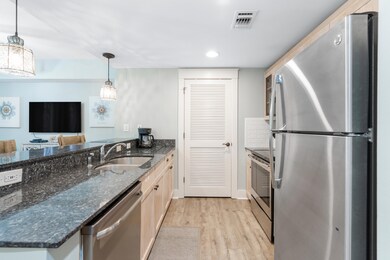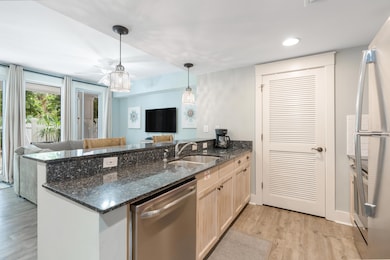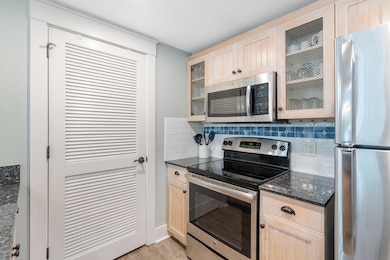9200 Baytowne Wharf Blvd Unit 341 Miramar Beach, FL 32550
Estimated payment $2,468/month
Highlights
- Marina
- Boat Dock
- Deeded access to the beach
- Van R. Butler Elementary School Rated A-
- Golf Course Community
- 3-minute walk to Baytowne Village Park
About This Home
This poolside condo sits right on the 3rd floor amenity terrace—a private spot that gives you direct access to the infinity pool, hot and cold tubs, fitness center, grill area, and a cozy outdoor fireplace. It's just a short walk to everything fun—whether it's the buzz of The Village at Baytowne Wharf or the top-notch amenities Sandestin is known for: beach, golf, tennis, marina, watersports, dining, and shopping. The location is ideal—close to the action but still tucked away for privacy. The fenced-in patio is perfect for enjoying your morning coffee or winding down in the evening, and this floor plan offers expanded outdoor space that's great for resort-style living. Inside, it's freshly painted with easy-care laminate flooring, and it comes fully furnished—just bring your suitcase.
Property Details
Home Type
- Condominium
Est. Annual Taxes
- $2,068
Year Built
- Built in 2002
Lot Details
- Back Yard Fenced
- Sprinkler System
HOA Fees
- $242 Monthly HOA Fees
Parking
- 1 Carport Space
Home Design
- Concrete Siding
Interior Spaces
- 747 Sq Ft Home
- Furnished
- Window Treatments
- Living Room
Kitchen
- Breakfast Bar
- Walk-In Pantry
- Electric Oven or Range
- Microwave
- Freezer
- Dishwasher
Flooring
- Laminate
- Tile
Bedrooms and Bathrooms
- 1 Primary Bedroom on Main
- En-Suite Primary Bedroom
- 2 Full Bathrooms
- Dual Vanity Sinks in Primary Bathroom
Laundry
- Dryer
- Washer
Outdoor Features
- In Ground Pool
- Deeded access to the beach
- Patio
- Outdoor Kitchen
Schools
- Van R Butler Elementary School
- Emerald Coast Middle School
- South Walton High School
Utilities
- Central Heating and Cooling System
- Electric Water Heater
- Phone Available
- Cable TV Available
Listing and Financial Details
- Assessor Parcel Number 26-2S-21-42011-000-0341
Community Details
Overview
- Association fees include accounting, ground keeping, insurance, internet service, legal, management, master, recreational faclty, repairs/maintenance, security, sewer, water, cable TV, trash
- Market Street Inn Subdivision
Amenities
- Community Barbecue Grill
- Picnic Area
- Community Pavilion
- Laundry Facilities
- Elevator
Recreation
- Boat Dock
- Marina
- Golf Course Community
- Tennis Courts
- Community Playground
- Community Pool
Pet Policy
- Pets Allowed
Security
- Gated Community
Map
Home Values in the Area
Average Home Value in this Area
Tax History
| Year | Tax Paid | Tax Assessment Tax Assessment Total Assessment is a certain percentage of the fair market value that is determined by local assessors to be the total taxable value of land and additions on the property. | Land | Improvement |
|---|---|---|---|---|
| 2024 | $2,055 | $264,718 | -- | $264,718 |
| 2022 | $2,055 | $211,775 | $0 | $211,775 |
| 2021 | $1,538 | $158,857 | $0 | $158,857 |
| 2020 | $1,586 | $158,857 | $0 | $158,857 |
| 2019 | $1,547 | $155,742 | $0 | $155,742 |
| 2018 | $1,522 | $152,687 | $0 | $0 |
| 2017 | $1,469 | $148,242 | $0 | $148,242 |
| 2016 | $1,570 | $156,870 | $0 | $0 |
| 2015 | $1,166 | $114,739 | $0 | $0 |
| 2014 | $1,079 | $109,279 | $0 | $0 |
Property History
| Date | Event | Price | List to Sale | Price per Sq Ft |
|---|---|---|---|---|
| 08/14/2025 08/14/25 | Price Changed | $389,000 | -1.5% | $521 / Sq Ft |
| 05/27/2025 05/27/25 | For Sale | $395,000 | -- | $529 / Sq Ft |
Purchase History
| Date | Type | Sale Price | Title Company |
|---|---|---|---|
| Special Warranty Deed | $194,100 | None Available | |
| Trustee Deed | -- | None Available | |
| Interfamily Deed Transfer | -- | None Available | |
| Warranty Deed | $396,500 | Dba Advance Title | |
| Warranty Deed | $269,900 | Advance Title Inc |
Mortgage History
| Date | Status | Loan Amount | Loan Type |
|---|---|---|---|
| Open | $175,000 | Adjustable Rate Mortgage/ARM | |
| Previous Owner | $317,200 | Purchase Money Mortgage | |
| Previous Owner | $215,900 | No Value Available | |
| Closed | $26,990 | No Value Available |
Source: Emerald Coast Association of REALTORS®
MLS Number: 977245
APN: 26-2S-21-42011-000-0341
- 9201 Market St Unit 241
- 9200 Baytowne Wharf Blvd Unit 240
- 9200 Baytowne Wharf Blvd Unit 532
- 9200 Baytowne Wharf Blvd Unit 441
- 9200 Baytowne Wharf Blvd Unit 349
- 9200 Baytowne Wharf Blvd Unit 444/446
- 9200 Baytowne Wharf Blvd Unit 541
- 9201 Market Street Inn Unit 167
- 9201 Market Street Inn Unit 168
- 9201 Market Street Inn Unit 169
- 9201 Market Street Inn Unit 159
- 247 Fishermans Wharf 247 Unit 247
- 9600 Grand Sandestin Blvd Unit 3108
- 9600 Grand Sandestin Blvd Unit 3315
- 9600 Grand Sandestin Blvd Unit 3407
- 9600 Grand Sandestin Blvd Unit 3113
- 9600 Grand Sandestin Blvd Unit 3125
- 9600 Grand Sandestin Blvd Unit 3216
- 9600 Grand Sandestin Blvd Unit 3513
- 9600 Grand Sandestin Blvd Unit 3202
- 9100 Baytowne Wharf Blvd Unit 550/551
- 9100 Baytowne Wharf Blvd Unit 350
- 9100 Baytowne Wharf Blvd Unit 555
- 9300 Baytowne Wharf Blvd Unit 410
- 9800 Grand Sandestin Blvd Unit 5716
- 1955 Baytowne Loop
- 1900 Baytowne Loop
- 843 Grand Harbour E
- 9000 Heron Walk Dr Unit 3204
- 9000 Heron Walk Dr Unit 3104
- 8965 Heron Walk Dr Unit 8965
- 913 Harbour Point Ln Unit 913
- 8983 Heron Walk Dr Unit 8983
- 623 Bayou Dr
- 200 Sandestin Blvd N Unit 6787
- 227 Sandhill Pines Dr
- 2442 Bungalo Ln
- 200 Sandestin Ln Unit 1307
- 200 Sandestin Ln Unit 1412
- 200 Sandestin Ln Unit 1103
