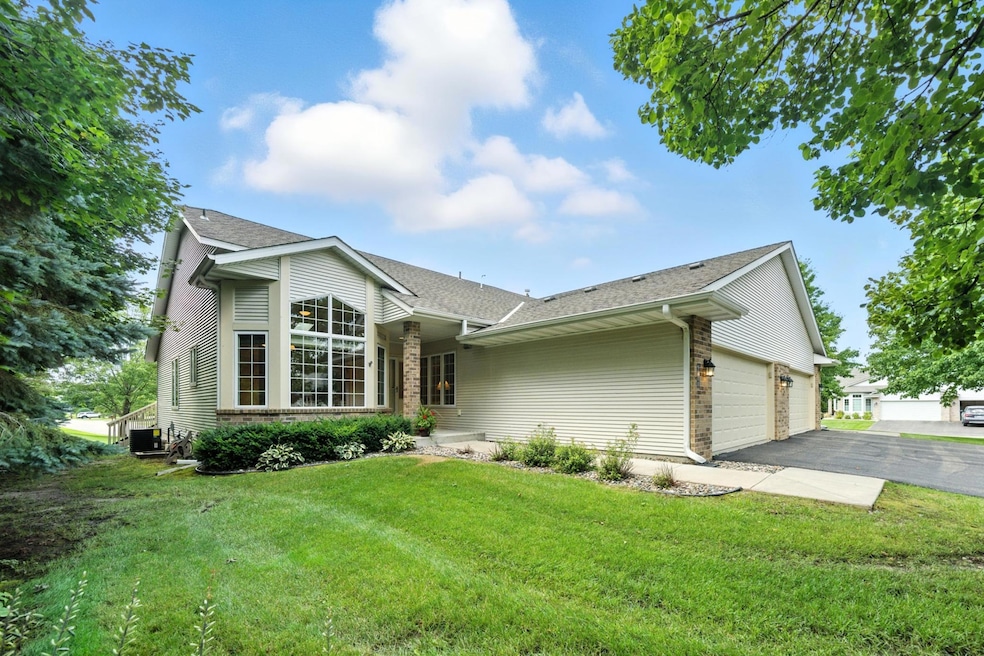
9200 Belvedere Dr Eden Prairie, MN 55347
Estimated payment $3,766/month
Highlights
- Very Popular Property
- Corner Lot
- The kitchen features windows
- Central Middle School Rated A
- Stainless Steel Appliances
- 2 Car Attached Garage
About This Home
Welcome to 9200 Belvedere Drive—a beautifully maintained 3-bedroom, 3-bathroom townhome offering close to 3k square feet of thoughtfully designed living space. Enjoy a bright and open layout with a large finished basement, perfect for additional family or entertaining. The eat-in kitchen is beautifully appointed with abundant cabinetry, granite countertops, and LG stainless steel appliances, and it flows seamlessly into a generous living room anchored by a private deck. The main level also includes a spacious primary suite with access to a lovely four season porch overlooking the backyard. The primary is complete with a spacious bathroom with soaking tub and walk-in closet. The finished lower-level offers additional versatile living space, including a large family room with a wet bar. Two additional bedrooms and full bathroom round out the lower level. Both levels feature Sonos Speaker surround sound.
Located near Riverview Road and Pioneer Trail, residents enjoy easy access to major highways, making commutes to Minneapolis and Bloomington.
This is a rare opportunity to own a beautifully maintained, turnkey property in a peaceful and highly desirable setting.
Listing Agent
Coldwell Banker Realty Brokerage Phone: 651-795-9500 Listed on: 08/22/2025

Townhouse Details
Home Type
- Townhome
Est. Annual Taxes
- $5,011
Year Built
- Built in 1994
Lot Details
- 3,049 Sq Ft Lot
HOA Fees
- $487 Monthly HOA Fees
Parking
- 2 Car Attached Garage
Interior Spaces
- 1-Story Property
- Family Room
- Living Room
- Finished Basement
- Basement Window Egress
Kitchen
- Built-In Oven
- Range
- Microwave
- Freezer
- Dishwasher
- Wine Cooler
- Stainless Steel Appliances
- The kitchen features windows
Bedrooms and Bathrooms
- 3 Bedrooms
Laundry
- Dryer
- Washer
Utilities
- Forced Air Heating and Cooling System
- 200+ Amp Service
- Cable TV Available
Community Details
- Association fees include maintenance structure, ground maintenance, professional mgmt, snow removal
- Sharper Management Association, Phone Number (952) 224-4777
- Dellwood Estates Subdivision
Listing and Financial Details
- Assessor Parcel Number 2011622320021
Map
Home Values in the Area
Average Home Value in this Area
Tax History
| Year | Tax Paid | Tax Assessment Tax Assessment Total Assessment is a certain percentage of the fair market value that is determined by local assessors to be the total taxable value of land and additions on the property. | Land | Improvement |
|---|---|---|---|---|
| 2023 | $4,578 | $405,700 | $84,800 | $320,900 |
| 2022 | $4,602 | $399,300 | $83,500 | $315,800 |
| 2021 | $4,322 | $376,600 | $78,800 | $297,800 |
| 2020 | $4,373 | $357,800 | $92,000 | $265,800 |
| 2019 | $4,292 | $350,800 | $90,200 | $260,600 |
| 2018 | $4,117 | $340,700 | $87,600 | $253,100 |
| 2017 | $4,088 | $315,100 | $81,000 | $234,100 |
| 2016 | $717 | $78,300 | $58,300 | $20,000 |
| 2015 | $3,369 | $253,400 | $52,600 | $200,800 |
| 2014 | -- | $253,400 | $52,600 | $200,800 |
Property History
| Date | Event | Price | Change | Sq Ft Price |
|---|---|---|---|---|
| 08/22/2025 08/22/25 | For Sale | $525,000 | -- | $177 / Sq Ft |
Purchase History
| Date | Type | Sale Price | Title Company |
|---|---|---|---|
| Warranty Deed | $272,500 | -- | |
| Warranty Deed | $155,000 | -- |
Mortgage History
| Date | Status | Loan Amount | Loan Type |
|---|---|---|---|
| Open | $370,200 | New Conventional | |
| Closed | $305,700 | New Conventional | |
| Closed | $242,673 | FHA | |
| Closed | $285,490 | New Conventional |
Similar Homes in Eden Prairie, MN
Source: NorthstarMLS
MLS Number: 6775947
APN: 20-116-22-32-0021
- 17400 Frondell Ct
- 17472 Frondell Ct
- 9272 Larimar Trail
- 9256 Larimar Trail
- 9260 Larimar Trail
- 9264 Larimar Trail
- 9240 Larimar Trail
- 9224 Larimar Trail
- 9249 Larimar Trail
- 9253 Larimar Trail
- 9284 Larimar Trail
- 9248 Larimar Trail
- 9276 Larimar Trail
- 9252 Larimar Trail
- 9280 Larimar Trail
- 9268 Larimar Trail
- 9245 Larimar Trail
- 9035 Briarglen Rd
- 9363 Libby Ln
- 17063 Rogers Rd
- 17647 Hackberry Ct
- 16996 Hanover Ln
- 8075 Eden Prairie Rd
- 14773 Langdon Place
- 508 Mission Hills Dr
- 16315 Wagner Way
- 14378 Sorrel Way
- 721 Lake Susan Dr
- 8260 Market Blvd
- 7701 Chanhassen Rd
- 13905 Chestnut Dr
- 13903 Erwin Ct
- 9094 Terra Verde Trail
- 8432 Cortland Rd
- 425 Chan View
- 541 W 78th St
- 8254 Windsong Dr
- 14301 Martin Dr
- 13000 Garden Ln
- 8564 Magnolia Trail






