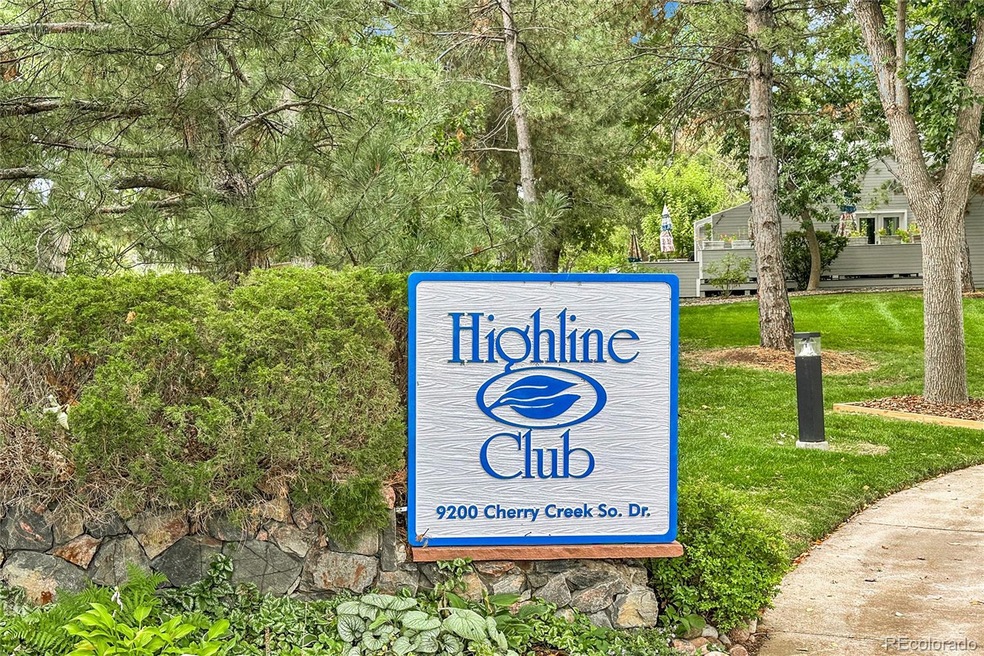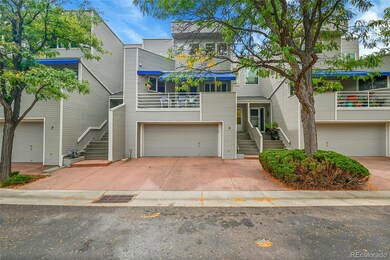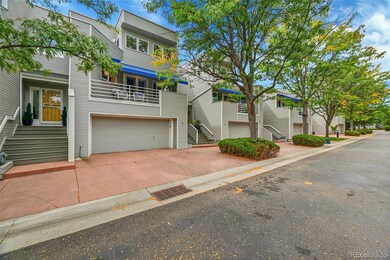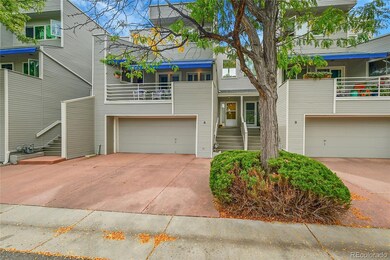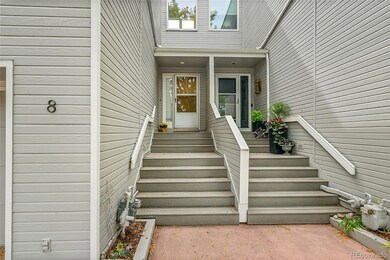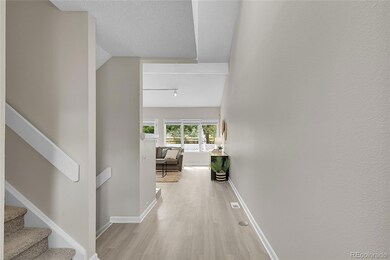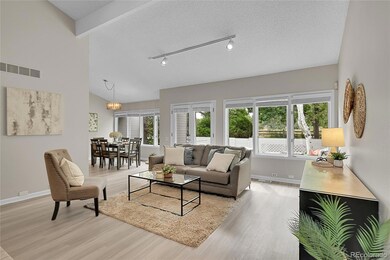9200 E Cherry Creek Dr S Unit 8 Denver, CO 80231
Hampden NeighborhoodEstimated payment $3,318/month
Highlights
- Outdoor Pool
- Open Floorplan
- Balcony
- Primary Bedroom Suite
- Deck
- Front Porch
About This Home
Welcome to this beautifully updated 2 bedroom, 4 bath townhome located in the desirable Highline Club Townhome community surrounded by lush natural greenery! This spacious and uniquely designed home combines comfort and convenience in one of the most sought after neighborhoods right on the Highline Canal Trail! Step inside to discover a light and bright open floor plan, freshly painted with all new flooring throughout! The large windows flood the home with natural light, creating a warm and inviting atmosphere! The cozy fireplace in the living room adds a warm touch of charm, while the brand new LVP floors offer durability and easy livin'! The kitchen features a stylish breakfast bar open to the dining area and living space — ideal for entertaining! Enjoy meals in the adjacent dining area or dine alfresco on the beautiful patio with a fenced yard and lush green grass for a private outdoor retreat! This home features two spacious primary suites, each with a walk-in shower and ample closet space! A convenient main floor powder room adds convenience and privacy for guests! The finished garden level basement offers additional living space — perfect for a family room, home office or gym! The 2-car garage has a wide driveway to pull straight in with zero hassle! Well maintained buildings and beautiful landscape make this the ideal place for low maintenance living! Outdoor lovers will appreciate direct access to the Highline Canal Trail, walking distance to Hentzell Park and the close proximity to Cherry Creek Country Club! As part of the Highline Club community, you'll have the opportunity to enjoy a variety of amenities including a lovely clubhouse, inviting swimming pool, 2 pickleball courts, tennis courts and a 1⁄2 basketball court This home truly has it all — style, space, location, and unbeatable community features! Don’t miss your chance to live in one of the area's best-kept secrets, close to shopping, dining, parks, and more at an incredible price!!!
Listing Agent
Grant Real Estate Company Brokerage Email: trish@trishkelly.com,720-331-6377 License #100032281 Listed on: 09/19/2025
Townhouse Details
Home Type
- Townhome
Est. Annual Taxes
- $2,560
Year Built
- Built in 1984
Lot Details
- 2,178 Sq Ft Lot
- Property fronts a private road
- 1 Common Wall
- Property is Fully Fenced
- Landscaped
- Garden
HOA Fees
- $597 Monthly HOA Fees
Parking
- 2 Car Attached Garage
- Lighted Parking
Home Design
- Fixer Upper
- Frame Construction
- Composition Roof
Interior Spaces
- 2-Story Property
- Open Floorplan
- Ceiling Fan
- Family Room
- Living Room with Fireplace
- Dining Room
- Utility Room
Kitchen
- Eat-In Kitchen
- Oven
- Range
- Microwave
- Dishwasher
Flooring
- Carpet
- Tile
- Vinyl
Bedrooms and Bathrooms
- 2 Bedrooms
- Primary Bedroom Suite
- En-Suite Bathroom
Laundry
- Laundry Room
- Dryer
- Washer
Finished Basement
- Basement Fills Entire Space Under The House
- Natural lighting in basement
Home Security
Eco-Friendly Details
- Smoke Free Home
Outdoor Features
- Outdoor Pool
- Balcony
- Deck
- Patio
- Front Porch
Schools
- Samuels Elementary School
- Hamilton Middle School
- Thomas Jefferson High School
Utilities
- Forced Air Heating and Cooling System
- Heating System Uses Natural Gas
Listing and Financial Details
- Exclusions: SELLER'S PERSONAL PROPERTY AND ALL STAGING ITEMS
- Assessor Parcel Number 6342-01-071
Community Details
Overview
- Highline Club Association, Phone Number (720) 941-9200
- Highline Club Subdivision
Security
- Carbon Monoxide Detectors
- Fire and Smoke Detector
Map
Home Values in the Area
Average Home Value in this Area
Property History
| Date | Event | Price | List to Sale | Price per Sq Ft |
|---|---|---|---|---|
| 09/19/2025 09/19/25 | For Sale | $475,000 | -- | $195 / Sq Ft |
Source: REcolorado®
MLS Number: 4573928
- 9021 E Amherst Dr Unit B
- 9021 E Amherst Dr Unit E
- 8995 E Cornell Ave
- 3038 S Xenia Ct
- 3401 S Yosemite St
- 8862 E Amherst Dr Unit A
- 8780 E Yale Ave Unit C
- 8752 E Amherst Dr Unit E
- 9316 E Harvard Ave
- 2685 S Dayton Way Unit 326
- 2685 S Dayton Way Unit 273
- 2685 S Dayton Way Unit 141
- 2685 S Dayton Way Unit 74
- 2777 S Elmira St Unit 10
- 3158 S Dayton Ct
- 9099 E Harvard Ave
- 9060 E Harvard Ave
- 3073 S Xanthia St
- 3062 S Florence Ct
- 2943 S Verbena Way
- 9112 E Amherst Dr Unit B
- 2685 S Dayton Way Unit 365
- 9043 E Eastman Place
- 2800 S Syracuse Way
- 9999 E Yale Ave
- 2891 S Valentia St
- 8400 E Yale Ave
- 2525 S Dayton Way Unit 1003
- 8786 E Girard Ave
- 3446 S Akron St
- 9310 E Girard Ave
- 2570 S Dayton Way
- 9320 E Girard Ave Unit 6
- 8375 E Yale Ave
- 10025 E Girard Ave
- 9888 E Vassar Dr
- 9600 E Girard Ave
- 2575 S Syracuse Way
- 2575 S Syracuse Way Unit A-101
- 8525 E Hampden Ave
