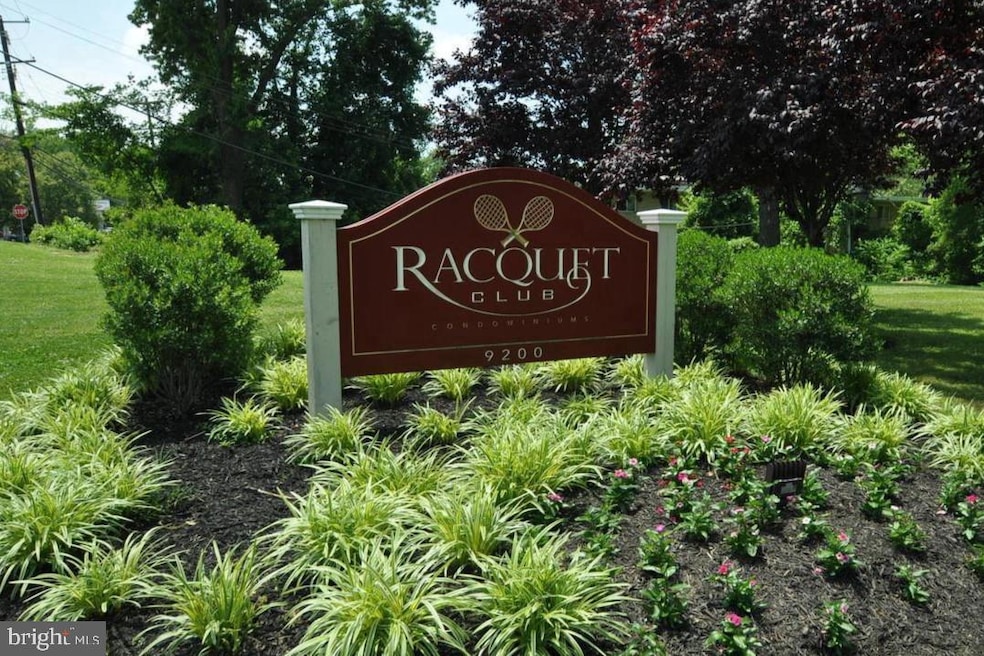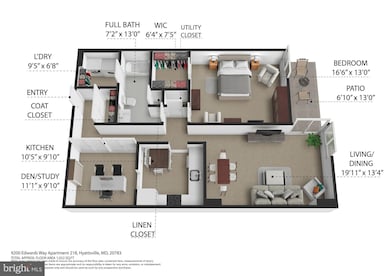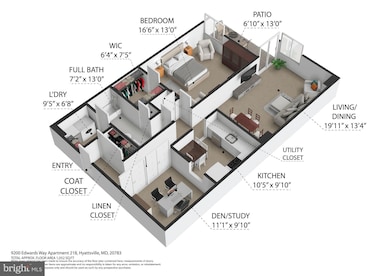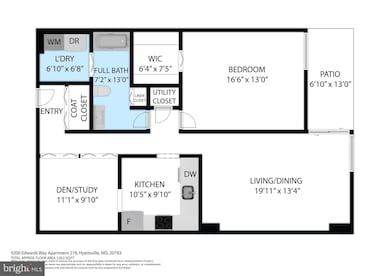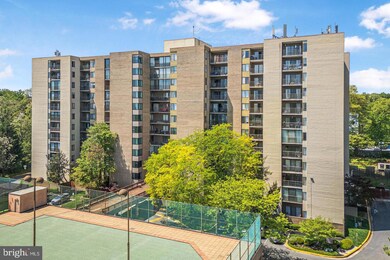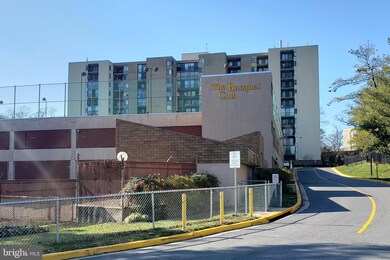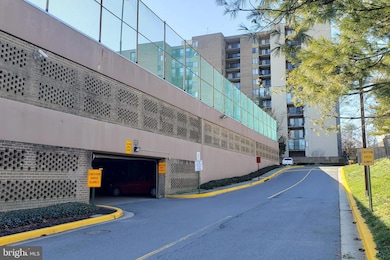9200 Edwards Way Unit 218 Adelphi, MD 20783
Estimated payment $1,761/month
Highlights
- Fitness Center
- Garden View
- Party Room
- Traditional Floor Plan
- Tennis Courts
- 3 Elevators
About This Home
Luxury Condo Living – Location, Style, and Convenience! Welcome home to this beautifully appointed and generously sized 1-bedroom + den apartment located in one of the area’s feature rich luxury high-rise condominium communities. This residence offers a perfect blend of modern comfort and elegant design. Features include spacious rooms that include a combination living room & dining room, large bedroom (will easily accommodate a king bed, 2 nightstands, a dresser, a chest of drawers, TV table, a storage chest, and an easy chair) with walk-in closet, den/study that provides the perfect space for a home office or guest room, a modern updated kitchen, and updated bathroom. Also enjoy the tremendous convenience of an in-unit laundry room with full-size washer and dryer. Community amenities include controlled access entries, front desk manned from 8am to 9pm, fully equipped exercise room, activity room for gatherings and events, tennis lounge and tennis courts, assigned storage units, and secure garage parking for up to 3 vehicles. Conveniently located near shopping, restaurants, and major commuter routes — this home has it all! Don't miss this rare opportunity to enjoy luxury living with resort-style amenities in a prime location. Schedule your private showing today!
Listing Agent
(301) 602-4574 harrybass@rp1a.com Realty Professionals 1st Associates, LLC. License #BR100316 Listed on: 07/30/2025
Property Details
Home Type
- Condominium
Est. Annual Taxes
- $1,782
Year Built
- Built in 1974
Lot Details
- Backs To Open Common Area
- Northeast Facing Home
- Property is in excellent condition
HOA Fees
- $690 Monthly HOA Fees
Parking
- 3 Assigned Parking Garage Spaces
- Garage Door Opener
- Secure Parking
Home Design
- Entry on the 2nd floor
- Brick Exterior Construction
Interior Spaces
- 1,013 Sq Ft Home
- Property has 1 Level
- Traditional Floor Plan
- Window Screens
- Sliding Doors
- Garden Views
- Alarm System
Kitchen
- Galley Kitchen
- Electric Oven or Range
- Disposal
Bedrooms and Bathrooms
- 1 Main Level Bedroom
- 1 Full Bathroom
Laundry
- Laundry in unit
- Dryer
- Washer
Accessible Home Design
- Accessible Elevator Installed
- No Interior Steps
- Level Entry For Accessibility
Utilities
- Forced Air Heating and Cooling System
- 120/240V
- Municipal Trash
- Cable TV Available
Additional Features
- Patio
- Suburban Location
Listing and Financial Details
- Assessor Parcel Number 17171961515
Community Details
Overview
- Association fees include a/c unit(s), air conditioning, common area maintenance, electricity, exterior building maintenance, heat, lawn maintenance, management, parking fee, pest control, recreation facility, reserve funds, road maintenance, sewer, snow removal, trash, water
- High-Rise Condominium
- The Racquet Club Condos
- The Racquet Club Community
- Racquet Club Subdivision
- Property Manager
Amenities
- Picnic Area
- Party Room
- Laundry Facilities
- 3 Elevators
- Community Storage Space
Recreation
- Tennis Courts
- Fitness Center
Pet Policy
- Pet Size Limit
- Dogs and Cats Allowed
Security
- Security Service
- Storm Windows
- Fire and Smoke Detector
Map
Home Values in the Area
Average Home Value in this Area
Tax History
| Year | Tax Paid | Tax Assessment Tax Assessment Total Assessment is a certain percentage of the fair market value that is determined by local assessors to be the total taxable value of land and additions on the property. | Land | Improvement |
|---|---|---|---|---|
| 2025 | $1,219 | $125,000 | -- | -- |
| 2024 | $1,219 | $120,000 | $36,000 | $84,000 |
| 2023 | $1,154 | $112,000 | $0 | $0 |
| 2022 | $1,156 | $104,000 | $0 | $0 |
| 2021 | $2,100 | $96,000 | $28,800 | $67,200 |
| 2020 | $1,946 | $85,333 | $0 | $0 |
| 2019 | $1,069 | $74,667 | $0 | $0 |
| 2018 | $862 | $64,000 | $15,000 | $49,000 |
| 2017 | $919 | $58,333 | $0 | $0 |
| 2016 | -- | $52,667 | $0 | $0 |
| 2015 | $1,140 | $47,000 | $0 | $0 |
| 2014 | $1,140 | $47,000 | $0 | $0 |
Property History
| Date | Event | Price | List to Sale | Price per Sq Ft |
|---|---|---|---|---|
| 07/30/2025 07/30/25 | For Sale | $174,900 | -- | $173 / Sq Ft |
Purchase History
| Date | Type | Sale Price | Title Company |
|---|---|---|---|
| Deed | $68,000 | -- | |
| Deed | $57,000 | -- |
Source: Bright MLS
MLS Number: MDPG2160190
APN: 17-1961515
- 1828 Metzerott Rd Unit 202
- 1828 Metzerott Rd Unit 408
- 1828 Metzerott Rd Unit 405
- 1836 Metzerott Rd Unit 1510
- 1836 Metzerott Rd Unit 805
- 1836 Metzerott Rd Unit 1717
- 1836 Metzerott Rd Unit 222
- 1836 Metzerott Rd Unit 1604
- 1836 Metzerott Rd Unit 1823
- 1836 Metzerott Rd Unit 1505
- 1836 Metzerott Rd Unit 106
- 9200 Edwards Way Unit 1202
- 9200 Edwards Way
- 9200 Edwards Way Unit 514
- 9200 Edwards Way Unit 916
- 9200 Edwards Way
- 1826 Metzerott Rd
- 8202 Greenspire Terrace
- 1822 Metzerott Rd Unit 402
- 1822 Metzerott Rd Unit 104
- 9200 Edwards Way Unit 505
- 9200 Edwards Way Unit 1 Bedroom Util Included
- 9200 Edwards Way Unit 505
- 1830 Metzerott Rd Unit 207
- 1822 Metzerott Rd Unit 205
- 1811 Metzerott Rd
- 1818 Metzerott Rd
- 1809 Fox St
- 9300 Riggs Rd
- 8616 20th Ave
- 8913 Tonbridge Terrace
- 2129 Saranac St
- 475 Southampton Dr
- 8500 New Hampshire Ave
- 1801 Hampshire Green Ln
- 9300 Piney Branch Rd
- 2510 Heatherwood Ct
- 9727 Mt Pisgah Rd
- 1613 Neely Rd
- 2310 Cool Spring Rd
