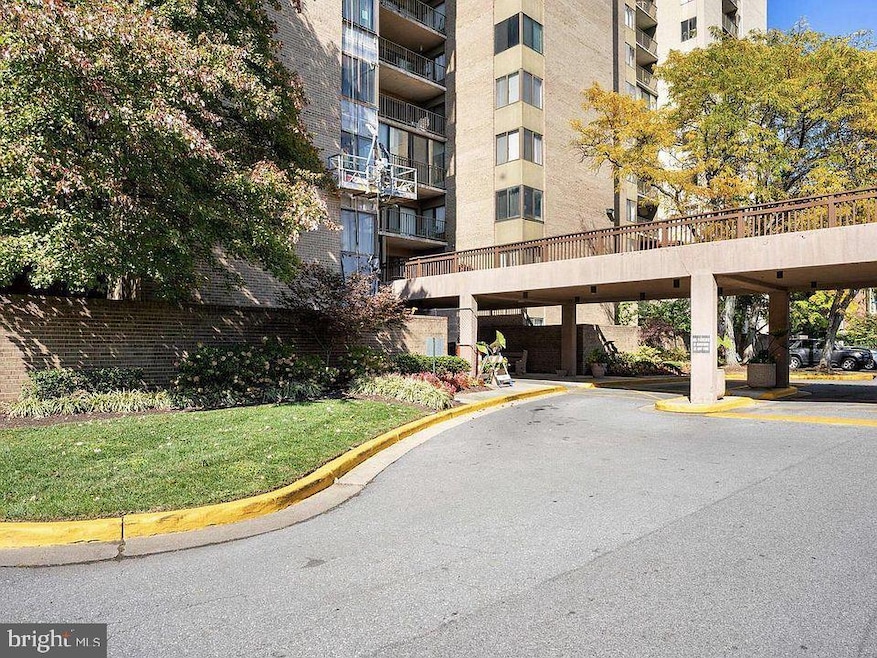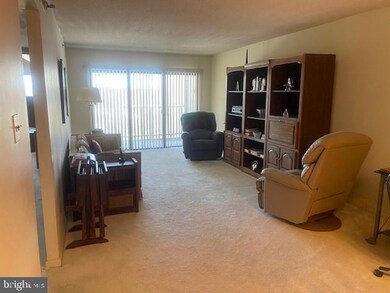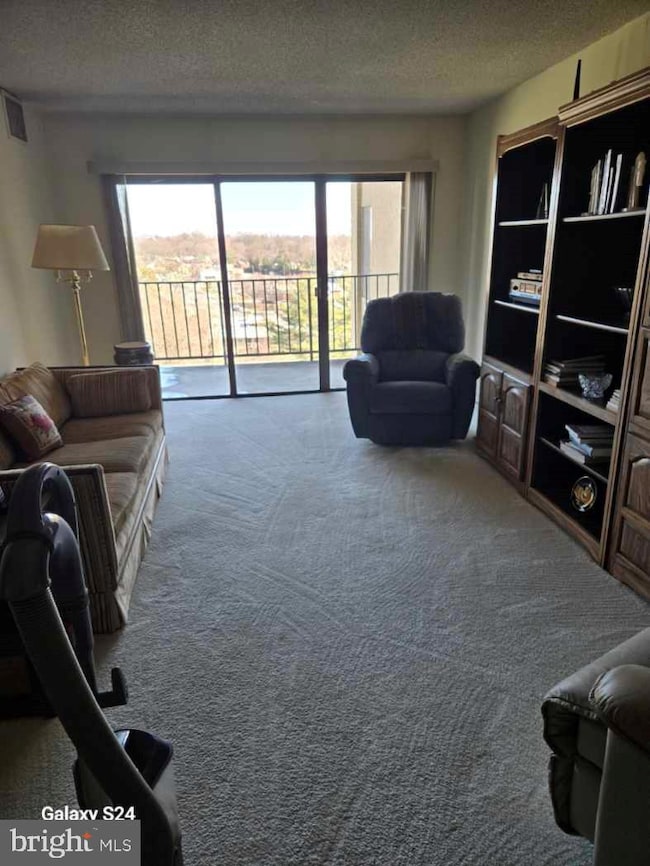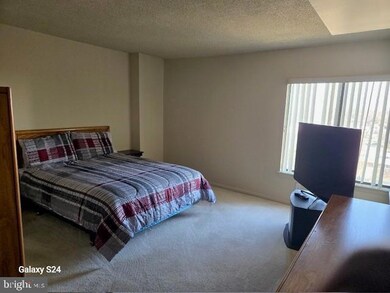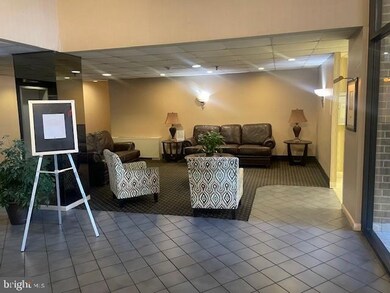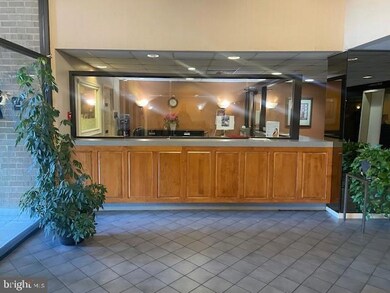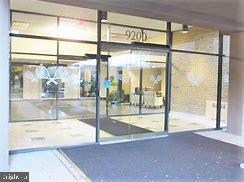
Racquet Club Condominium 9200 Edwards Way Unit 911 Hyattsville, MD 20783
Highlights
- Fitness Center
- Tennis Courts
- 1 Car Detached Garage
- Community Pool
- Jogging Path
- Central Heating and Cooling System
About This Home
As of March 2025You will fall in love with this lovely one bedroom one bath condo. This spacious unit features an open living room dining room combination that leads to the most breathtaking view ever from the 9th floor! Large kitchen with plenty of space to create your best meals, the stove is newer and has never been used. The refrigerator is newer as well. There is extra space in the kitchen with stackable washer and dryer for your convenience. The bedroom has an abundance of space for whatever size furniture you may have. No need to switch out your clothes for the seasons because the walk-in closet in the bedroom is large enough to keep all four seasons. The condo association fee includes ALL utilities, one parking space as well, fitness center, and a storage unit on the lobby level. You will not be disappointed and amazingly affordable! No Showings from Friday at sundown to Saturday at sundown.
Last Agent to Sell the Property
Samson Properties License #662708 Listed on: 02/12/2025

Property Details
Home Type
- Condominium
Est. Annual Taxes
- $1,782
Year Built
- Built in 1974
HOA Fees
- $610 Monthly HOA Fees
Parking
- 1 Car Detached Garage
- Front Facing Garage
- Garage Door Opener
Home Design
- Brick Exterior Construction
Interior Spaces
- 872 Sq Ft Home
- Property has 1 Level
- Washer and Dryer Hookup
Bedrooms and Bathrooms
- 1 Main Level Bedroom
- 1 Full Bathroom
Accessible Home Design
- Accessible Elevator Installed
Utilities
- Central Heating and Cooling System
- Electric Water Heater
Listing and Financial Details
- Assessor Parcel Number 17171962661
Community Details
Overview
- Association fees include common area maintenance, electricity, parking fee, pool(s), snow removal, trash, water
- High-Rise Condominium
Amenities
- Community Storage Space
Recreation
- Tennis Courts
- Community Pool
- Jogging Path
Pet Policy
- Pet Size Limit
- Breed Restrictions
Ownership History
Purchase Details
Similar Homes in Hyattsville, MD
Home Values in the Area
Average Home Value in this Area
Purchase History
| Date | Type | Sale Price | Title Company |
|---|---|---|---|
| Deed | $46,500 | -- |
Property History
| Date | Event | Price | Change | Sq Ft Price |
|---|---|---|---|---|
| 03/28/2025 03/28/25 | Sold | $133,000 | -1.5% | $153 / Sq Ft |
| 02/12/2025 02/12/25 | For Sale | $135,000 | -- | $155 / Sq Ft |
Tax History Compared to Growth
Tax History
| Year | Tax Paid | Tax Assessment Tax Assessment Total Assessment is a certain percentage of the fair market value that is determined by local assessors to be the total taxable value of land and additions on the property. | Land | Improvement |
|---|---|---|---|---|
| 2024 | $1,152 | $120,000 | $36,000 | $84,000 |
| 2023 | $1,089 | $101,667 | $0 | $0 |
| 2022 | $927 | $83,333 | $0 | $0 |
| 2021 | $2,038 | $65,000 | $19,500 | $45,500 |
| 2020 | $1,881 | $63,333 | $0 | $0 |
| 2019 | $883 | $61,667 | $0 | $0 |
| 2018 | $892 | $60,000 | $15,000 | $45,000 |
| 2017 | $851 | $56,667 | $0 | $0 |
| 2016 | -- | $53,333 | $0 | $0 |
| 2015 | $1,086 | $50,000 | $0 | $0 |
| 2014 | $1,086 | $50,000 | $0 | $0 |
Agents Affiliated with this Home
-
Stacy Wilson

Seller's Agent in 2025
Stacy Wilson
Samson Properties
(301) 379-5045
1 in this area
20 Total Sales
-
Nezam Hakimi

Buyer's Agent in 2025
Nezam Hakimi
Samson Properties
(202) 770-7001
1 in this area
25 Total Sales
About Racquet Club Condominium
Map
Source: Bright MLS
MLS Number: MDPG2140212
APN: 17-1962661
- 9200 Edwards Way Unit 907
- 9200 Edwards Way
- 8202 Greenspire Terrace
- 9250 Edwards Way Unit 414B
- 1826 Metzerott Rd
- 1836 Metzerott Rd Unit 1826
- 1836 Metzerott Rd Unit P-57
- 1836 Metzerott Rd Unit T-48
- 1836 Metzerott Rd Unit 1510
- 1836 Metzerott Rd Unit 1717
- 1836 Metzerott Rd Unit 222
- 1836 Metzerott Rd Unit 106
- 1836 Metzerott Rd Unit 805
- 1836 Metzerott Rd Unit 1127
- 1836 Metzerott Rd Unit 206
- 1836 Metzerott Rd Unit 1823
- 1822 Metzerott Rd Unit 402
- 1802 Metzerott Rd Unit 503
- 9227 Riggs Rd
- 9300 Riggs Rd
