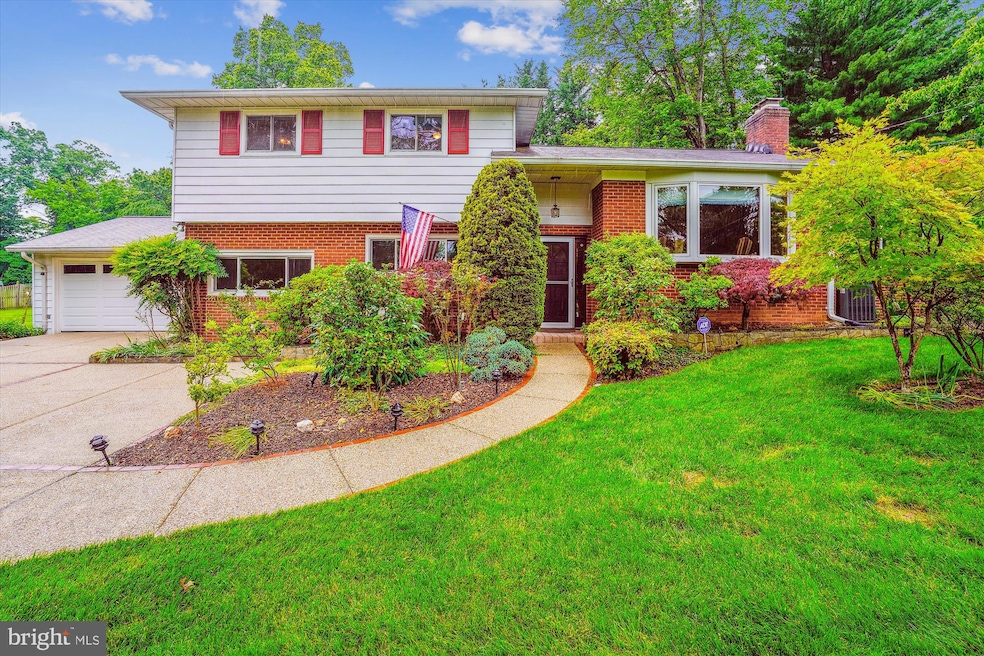
9200 Marseille Dr Potomac, MD 20854
Highlights
- 0.96 Acre Lot
- Deck
- Wood Flooring
- Beverly Farms Elementary School Rated A
- Traditional Floor Plan
- Garden View
About This Home
As of July 2025Welcome to 9200 Marseille Drive! On the market for the first time in 53 years, this beautiful property is ideally situated on a picturesque, gently sloped, 1 acre parcel surrounded by mature landscaping. Located in the Churchill school district and in one of the most desirable subdivisions in Potomac, Lake Normandy Estates, it offers convenient access to major commuter routes, I-270, exclusive private schools, houses of worship, dining and shopping at Potomac Village and Cabin John Village, the C&O National Park and much more! The existing split level home features 4BR, 2FB on 4 levels and boasts a sunroom, deck and 2 car garage. Plan to visit this property and envision the home you’ve always imagined. Sold as-is.
Also listed under land sale in Bright MDMC2182904
Last Agent to Sell the Property
Long & Foster Real Estate, Inc. License #648294 Listed on: 05/29/2025

Home Details
Home Type
- Single Family
Est. Annual Taxes
- $8,865
Year Built
- Built in 1956
Lot Details
- 0.96 Acre Lot
- Property is in good condition
- Property is zoned R200
Parking
- 2 Car Attached Garage
- 5 Driveway Spaces
- Lighted Parking
- Front Facing Garage
- Garage Door Opener
Home Design
- Split Level Home
- Block Foundation
- Frame Construction
- Asphalt Roof
Interior Spaces
- Property has 4 Levels
- Traditional Floor Plan
- Ceiling Fan
- Wood Burning Fireplace
- Family Room
- Living Room
- Dining Room
- Den
- Sun or Florida Room
- Storage Room
- Garden Views
- Attic
Kitchen
- Breakfast Area or Nook
- Eat-In Kitchen
- Electric Oven or Range
- Built-In Microwave
- Dishwasher
- Disposal
Flooring
- Wood
- Carpet
Bedrooms and Bathrooms
- Walk-in Shower
Laundry
- Laundry Room
- Electric Dryer
- Washer
Partially Finished Basement
- Heated Basement
- Connecting Stairway
- Shelving
- Workshop
- Laundry in Basement
Outdoor Features
- Deck
- Exterior Lighting
- Rain Gutters
Schools
- Beverly Farms Elementary School
- Herbert Hoover Middle School
- Winston Churchill High School
Utilities
- 90% Forced Air Heating and Cooling System
- Radiator
- Heating System Uses Oil
- Above Ground Utilities
- Electric Water Heater
- Cable TV Available
Community Details
- No Home Owners Association
- Lake Normandy Estates Subdivision
Listing and Financial Details
- Tax Lot 1
- Assessor Parcel Number 161000879722
Ownership History
Purchase Details
Home Financials for this Owner
Home Financials are based on the most recent Mortgage that was taken out on this home.Purchase Details
Similar Homes in the area
Home Values in the Area
Average Home Value in this Area
Purchase History
| Date | Type | Sale Price | Title Company |
|---|---|---|---|
| Warranty Deed | $1,050,000 | First American Title | |
| Deed | -- | -- |
Property History
| Date | Event | Price | Change | Sq Ft Price |
|---|---|---|---|---|
| 07/07/2025 07/07/25 | Sold | $1,050,000 | -1.9% | $610 / Sq Ft |
| 05/29/2025 05/29/25 | For Sale | $1,070,000 | -- | $621 / Sq Ft |
Tax History Compared to Growth
Tax History
| Year | Tax Paid | Tax Assessment Tax Assessment Total Assessment is a certain percentage of the fair market value that is determined by local assessors to be the total taxable value of land and additions on the property. | Land | Improvement |
|---|---|---|---|---|
| 2024 | $8,865 | $725,267 | $0 | $0 |
| 2023 | $8,422 | $689,133 | $0 | $0 |
| 2022 | $7,673 | $653,000 | $517,600 | $135,400 |
| 2021 | $6,885 | $652,500 | $0 | $0 |
| 2020 | $6,885 | $652,000 | $0 | $0 |
| 2019 | $6,862 | $651,500 | $517,600 | $133,900 |
| 2018 | $6,867 | $651,500 | $517,600 | $133,900 |
| 2017 | $6,998 | $651,500 | $0 | $0 |
| 2016 | -- | $713,300 | $0 | $0 |
| 2015 | $6,608 | $693,900 | $0 | $0 |
| 2014 | $6,608 | $674,500 | $0 | $0 |
Agents Affiliated with this Home
-
J
Seller's Agent in 2025
Jim Beckley
Long & Foster
-
R
Seller Co-Listing Agent in 2025
Robert Garcia
Long & Foster
-
d
Buyer's Agent in 2025
datacorrect BrightMLS
Non Subscribing Office
Map
Source: Bright MLS
MLS Number: MDMC2182918
APN: 10-00879722
- 9210 Marseille Dr
- 9524 Woodington Dr
- 9008 Marseille Dr
- 11217 Hawhill End
- 8942 Barrowgate Ct
- 9118 Bells Mill Rd
- 8815 Tuckerman Ln
- 8803 Tuckerman Ln
- 11721 Ambleside Dr
- 11141 Broad Green Dr
- 12051 Gatewater Dr
- 8722 Postoak Rd
- 8600 Fox Run
- 11121 Broad Green Dr
- 9621 Trailridge Terrace
- 11816 Prestwick Rd
- 12125 Gatewater Dr
- 9417 Reach Rd
- 11124 Hunt Club Dr
- 8712 Harness Trail






