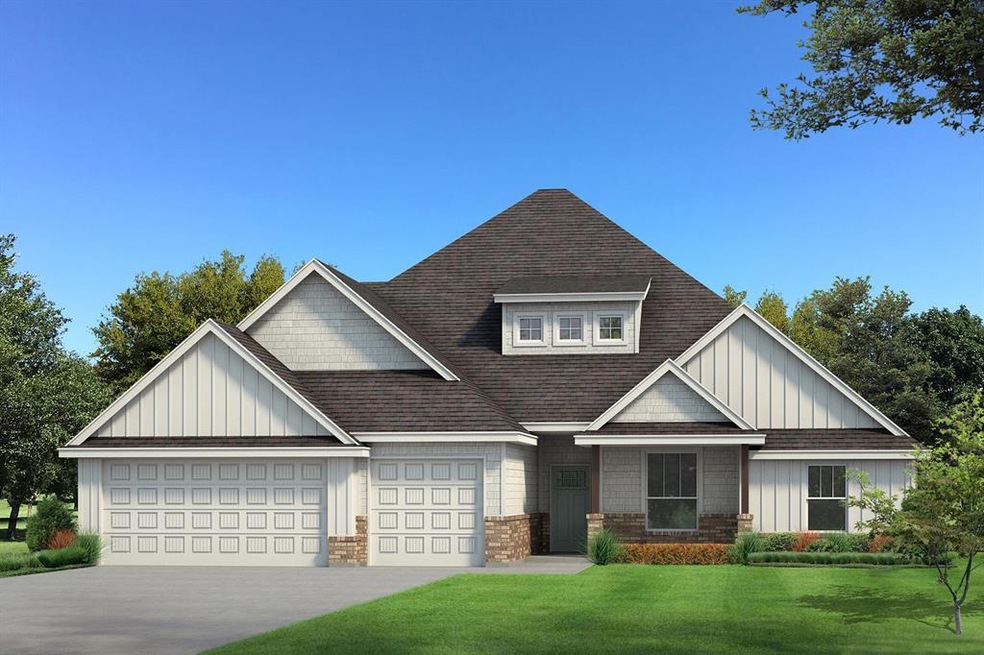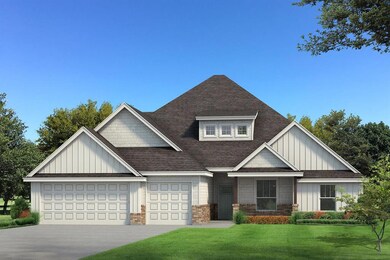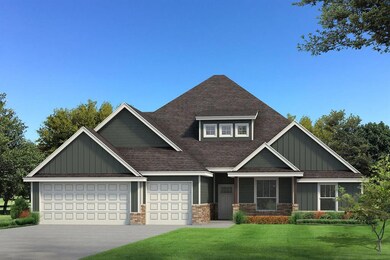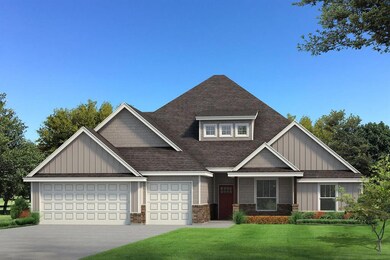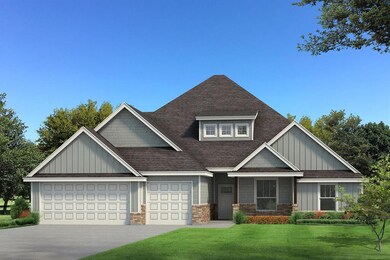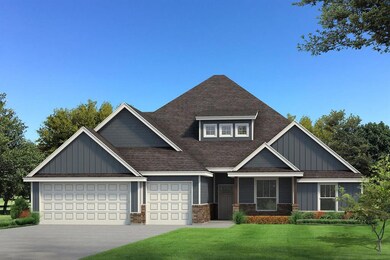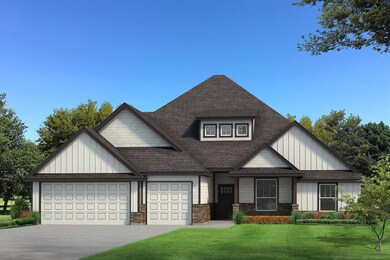
9200 NW 86th St Yukon, OK 73099
Harvest Hills West NeighborhoodHighlights
- Craftsman Architecture
- 2 Fireplaces
- 3 Car Attached Garage
- Surrey Hills Elementary School Rated A-
- Covered Patio or Porch
- Interior Lot
About This Home
As of December 2024This Poppey Bonus Room features 3,530 Sqft of total living space, which includes 3,180 Sqft of indoor space and 350 Sqft of outdoor living. This home offers 4 beds, 3 full baths, a powder room, a bonus room, a mudroom, a study, and a 3-car garage with a storm shelter installed. The living room features high ceilings, a beautiful center gas fireplace with our stacked stone surround detail, large windows, eggshell paint, and wood-look tile. The kitchen supports a large center island with 3 CM countertops, stainless-steel appliances, a walk-in pantry, stunning pendant lighting, and gorgeous cabinets to the ceiling. The primary suite offers a beautiful sloped ceiling detail, windows, a ceiling fan, and our cozy carpet finish. The prime bath holds a large walk-in shower, a free-standing tub, separate vanities, and an even bigger walk-in closet that connects to the utility room. The covered back patio has a wood-burning fireplace, a TV hookup, and a gas line. Other amenities include a whole home air filtration system, a tankless water heater, R-44 insulation, and so much more!
Home Details
Home Type
- Single Family
Year Built
- Built in 2024 | Under Construction
Lot Details
- 8,712 Sq Ft Lot
- Interior Lot
HOA Fees
- $29 Monthly HOA Fees
Parking
- 3 Car Attached Garage
- Driveway
Home Design
- Home is estimated to be completed on 2/4/25
- Craftsman Architecture
- Slab Foundation
- Brick Frame
- Composition Roof
- Masonry
Interior Spaces
- 3,180 Sq Ft Home
- 2-Story Property
- 2 Fireplaces
- Metal Fireplace
Bedrooms and Bathrooms
- 4 Bedrooms
Schools
- Redstone Intermediate School
- Yukon Middle School
- Yukon High School
Additional Features
- Covered Patio or Porch
- Central Heating and Cooling System
Community Details
- Association fees include pool, rec facility
- Mandatory home owners association
Listing and Financial Details
- Legal Lot and Block 14 / 23
Similar Homes in Yukon, OK
Home Values in the Area
Average Home Value in this Area
Property History
| Date | Event | Price | Change | Sq Ft Price |
|---|---|---|---|---|
| 12/07/2024 12/07/24 | Sold | $536,165 | 0.0% | $169 / Sq Ft |
| 12/07/2024 12/07/24 | For Sale | $536,165 | 0.0% | $169 / Sq Ft |
| 12/04/2024 12/04/24 | Sold | $536,165 | 0.0% | $169 / Sq Ft |
| 12/04/2024 12/04/24 | Pending | -- | -- | -- |
| 10/04/2024 10/04/24 | Pending | -- | -- | -- |
| 10/04/2024 10/04/24 | For Sale | $536,165 | -- | $169 / Sq Ft |
Tax History Compared to Growth
Agents Affiliated with this Home
-
Comp02 MLSOK
C
Seller's Agent in 2024
Comp02 MLSOK
MLSOK Comparables Only
18 Total Sales
-
Zach Holland

Seller's Agent in 2024
Zach Holland
Premium Prop, LLC
(405) 397-3855
261 in this area
2,837 Total Sales
-
Donna Davenport

Buyer's Agent in 2024
Donna Davenport
Keller Williams Realty Mulinix
(405) 818-3723
2 in this area
23 Total Sales
Map
Source: MLSOK
MLS Number: 1138314
- 9213 NW 85th St
- 9221 NW 86th St
- 9225 NW 86th St
- 9213 NW 84th St
- 9229 NW 86th St
- 9241 NW 86th St
- 9233 NW 86th Terrace
- 8713 Ryker Rd
- 9300 NW 87th St
- 9304 NW 87th St
- 9308 128th St
- 9237 NW 87th St
- 9308 NW 87th St
- 9301 NW 87th St
- 9305 NW 87th St
- 9309 NW 87th St
- 9224 NW 83rd St
- 9001 NW 84th St
- 9412 NW 87th St
- 8704 Dena Ln
