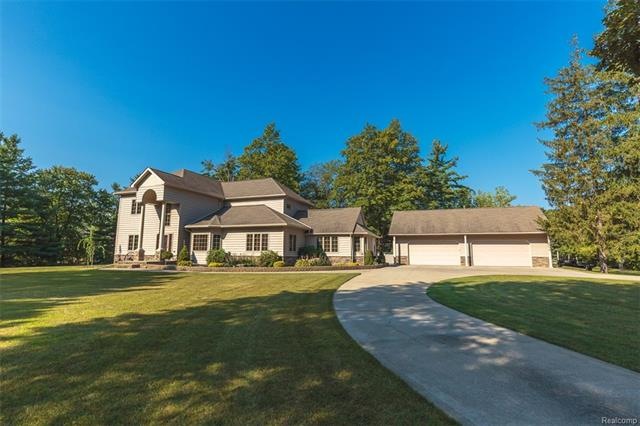
$415,000
- 3 Beds
- 2.5 Baths
- 1,941 Sq Ft
- 8327 Parkside Dr
- Grand Blanc, MI
Welcome to 8327 Parkside Grand Blanc – a beautifully updated home nestled in the sought-after Woodfield Farms subdivision. This premium lot backs to a tranquil pond offering stunning views from every room on the backside of the home & the expansive deck – freshly painted & ready for entertaining. Walking up to the front door you will notice the amazing front porch where you will love spending
Jackie Stratton Keller Williams First
