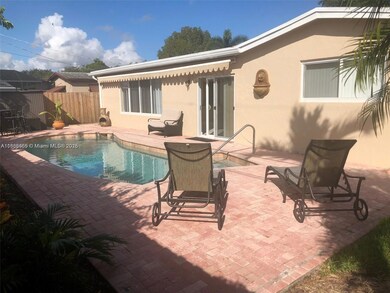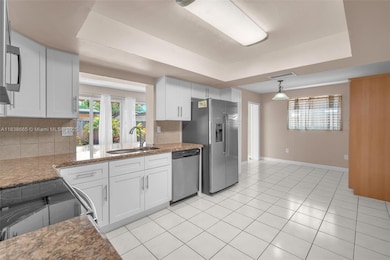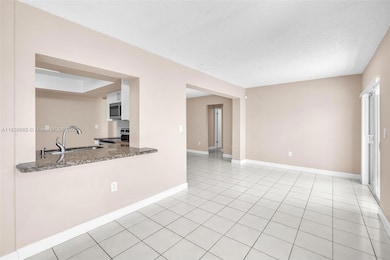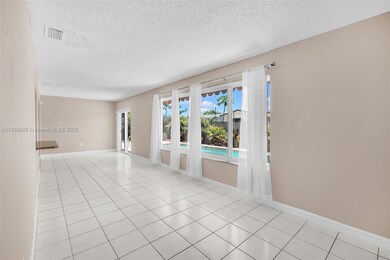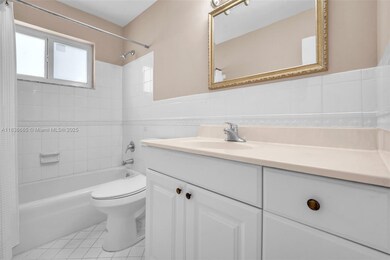9200 SW 54th St Cooper City, FL 33328
3
Beds
2
Baths
1,911
Sq Ft
7,000
Sq Ft Lot
Highlights
- In Ground Pool
- Main Floor Bedroom
- No HOA
- Cooper City Elementary School Rated A-
- Garden View
- Breakfast Area or Nook
About This Home
Superb upgraded Cooper City Cooper Estate pool home. Walk to stellar Cooper City schools and public golf course. Gourmet kitchen with 2023 wood cabinetry, granite counters, stainless steel appliances. Sliding glass doors open to private, fully fenced tropical paradise with paver patio and beautiful pool, sun awning, tropical landscaping and storage shed. Impact doors and windows, hOther upgrades incl 2023 A/C and watDeep one car garage plus circular driveway with room for 4 more cars. Perfect home and spectacular Awesome family community
Home Details
Home Type
- Single Family
Est. Annual Taxes
- $9,339
Year Built
- Built in 1972
Lot Details
- 7,000 Sq Ft Lot
- North Facing Home
- Fenced
- Property is zoned R-1-C
Parking
- 1 Car Attached Garage
- Automatic Garage Door Opener
- Circular Driveway
- Open Parking
Property Views
- Garden
- Pool
Home Design
- Tile Roof
Interior Spaces
- 1,911 Sq Ft Home
- Family Room
- Combination Dining and Living Room
- Tile Flooring
Kitchen
- Breakfast Area or Nook
- Electric Range
- Microwave
- Dishwasher
- Snack Bar or Counter
- Disposal
Bedrooms and Bathrooms
- 3 Bedrooms
- Main Floor Bedroom
- Split Bedroom Floorplan
- Closet Cabinetry
- 2 Full Bathrooms
Laundry
- Dryer
- Washer
Home Security
- Complete Impact Glass
- High Impact Door
Outdoor Features
- In Ground Pool
- Patio
- Shed
Schools
- Cooper City Elementary School
- Pioneer Middle School
- Cooper City High School
Utilities
- Central Air
- Heat Strip
- Electric Water Heater
Listing and Financial Details
- Property Available on 7/20/25
- Assessor Parcel Number 504132110480
Community Details
Overview
- No Home Owners Association
- Cooper Estates Sec 1,Cooper Estates Subdivision
Pet Policy
- Breed Restrictions
Map
Source: MIAMI REALTORS® MLS
MLS Number: A11838665
APN: 50-41-32-11-0480
Nearby Homes
- 9181 SW 54th St
- 9181 SW 55th St
- 9241 SW 55th St
- 5264 SW 93rd Ave
- 5421 SW 94th Ave
- 5208 SW 91st Terrace
- 9701 SW 55th Ct
- 5280 SW 90th Ave
- 9711 SW 57th St
- 5874 SW 97th Terrace
- 5581 SW 98th Way
- 5737 SW 89th Way
- 9828 SW 58th Ct
- 9813 SW 57th St
- 5866 SW 99th Ln
- 5209 SW 95th Ave
- 9452 SW 51st Ct
- 5107 SW 92nd Ave
- 9741 Darlington Place
- 5231 SW 89th Ave
- 9060 SW 53rd St
- 5281 SW 90th Way Unit 1
- 9361 SW 56th St
- 9709 SW Sw 57th St
- 5122 SW 92nd Terrace
- 9803 SW 59th St
- 5189 SW 95th Ave
- 5711 SW 88th Terrace
- 5960 SW 99th Terrace
- 5736 SW 104th Terrace
- 5023 SW 93rd Ave
- 9690 NW 39th St
- 10396 SW 57th Ct
- 9430 SW 49th St
- 10660 SW 55th St
- 10477 SW 49th Place
- 4871 SW 103rd Ave
- 8537 NW 39th Ct
- 10310 Guatemala St
- 8706 Blaze Ct Unit 1

