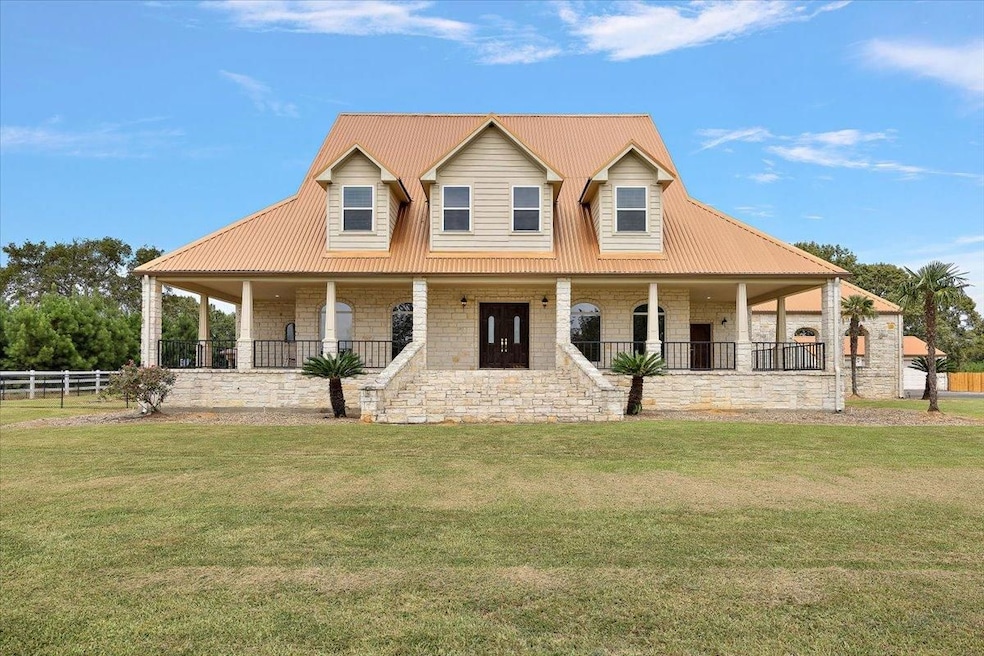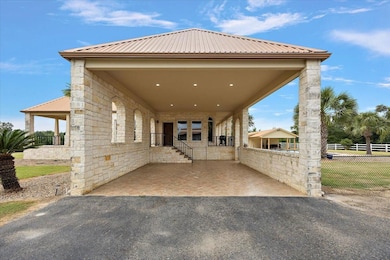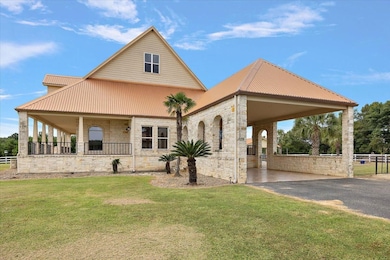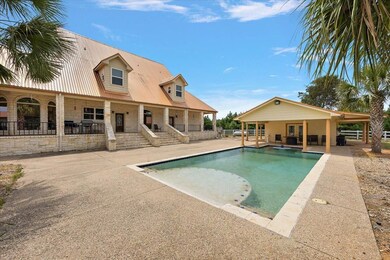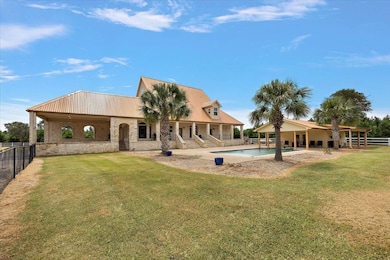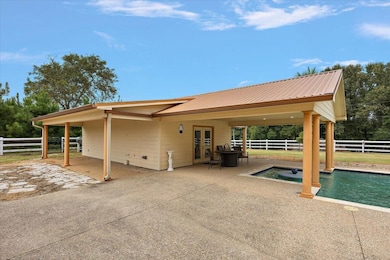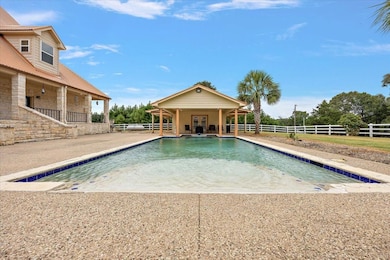9200 U S 69 Pollok, TX 75969
Estimated payment $6,909/month
Highlights
- Media Room
- Pond
- Traditional Architecture
- In Ground Pool
- 1 Stock Tank or Pond
- Steam Shower
About This Home
This stunning three-story custom-built home is situated on 19.5 wooded acres, offering a tranquil retreat surrounded by pines. The home features custom cabinetry, stainless steel appliances, beautiful tile flooring, granite countertops, arched doorways and windows, soaring ceilings, and an oversized primary suite with a sitting area, luxurious bath, and spacious walk-in closet on the first floor. The second floor includes three large bedrooms, two striking bathrooms with custom tile work, a nook overlooking the first floor, and hidden storage areas. The third floor boasts a fantastic media room and a half bath. Outside, enjoy a breathtaking pool with a built-in table, benches, and beach entry, along with a pool house perfect for guests or as an in-law suite, complete with a bedroom, bathroom, and sauna. Exterior highlights include an Austin stone façade, copper-colored metal roof, three-car garage, 4,000-square-foot metal building, and an electric entry gate for privacy. There's so much to love about this exceptional property.
Listing Agent
Binky Johnson
Texas J Land & Properties Listed on: 10/02/2024

Home Details
Home Type
- Single Family
Lot Details
- Property fronts a highway
- Vinyl Fence
- Barbed Wire
- Level Lot
- Many Trees
- Current uses include residential single, timber
- Potential uses include residential single, timber
Parking
- Garage
Home Design
- Traditional Architecture
- Slab Foundation
- Metal Roof
- Stone Exterior Construction
Interior Spaces
- Wet Bar
- Central Vacuum
- Wired For Sound
- Media Room
- Ceramic Tile Flooring
- Dishwasher
- Laundry Room
Bedrooms and Bathrooms
- 4 Bedrooms
- Walk-In Closet
- Jack-and-Jill Bathroom
- Bidet
- Steam Shower
- Garden Bath
Home Security
- Burglar Security System
- Fire and Smoke Detector
Outdoor Features
- In Ground Pool
- Pond
- Separate Outdoor Workshop
- Shop
Farming
- Equipment Barn
- 1 Stock Tank or Pond
Utilities
- 1 Water Well
- Aerobic Septic System
Map
Home Values in the Area
Average Home Value in this Area
Property History
| Date | Event | Price | List to Sale | Price per Sq Ft |
|---|---|---|---|---|
| 09/03/2025 09/03/25 | Price Changed | $1,100,000 | 0.0% | $191 / Sq Ft |
| 09/03/2025 09/03/25 | For Sale | $1,100,000 | -26.6% | $191 / Sq Ft |
| 10/02/2024 10/02/24 | For Sale | $1,499,500 | -- | $261 / Sq Ft |
- 2138 Richardson Rd
- 706 Henderson St
- 1516 Norwood Dr
- 300 S John Redditt Dr
- 802 Abney Ave Unit B
- 802 Abney Ave Unit D
- 712 Allendale Dr
- 114 Gatewood Ln
- 3205 Old Union Rd
- 310 Mott Rd
- 13101 S Fm 225 Unit B
- 103 Shady Bend Dr
- 2807 Daniel McCall Dr
- 3200 Daniel McCall Dr
- 2605 S 1st St
- 3000 S 1st St
- 201 Hickory Hill Dr
- 110 Champions Dr
- 300 Champions Dr
- 4480 Benton Dr
