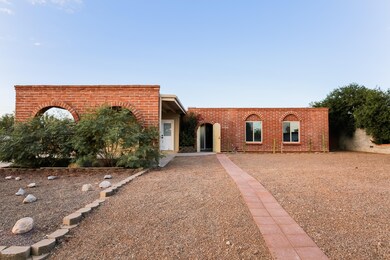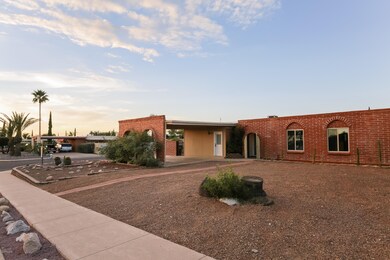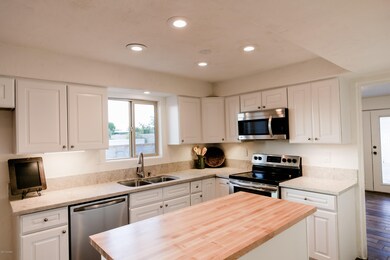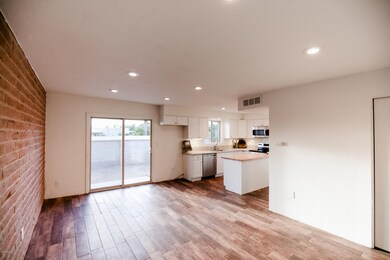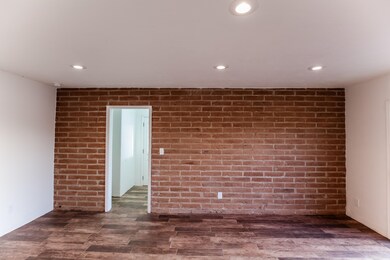
9201 E 28th St Tucson, AZ 85710
Rolling Hills NeighborhoodHighlights
- Garage
- Ranch Style House
- Covered Patio or Porch
- RV Parking in Community
- Corner Lot
- Stainless Steel Appliances
About This Home
As of November 2017Fantastic fully remodeled home in desirable Rolling Hills neighborhood! Brand new windows and water heater. Beautiful wood look tile in living spaces. Charming fireplace in family room that also has surround speakers. The master bedroom and an additional bedroom have CAT 5 wiring. Kitchen has new cabinets with soft close drawers, granite counters, new stainless steel stove, microwave, and dishwasher. Large walk in pantry and spacious butcher block island. The exposed brick wall adds tons of charm and character to the space. Stunning bathrooms in both the master bedroom and guest bath. Master bath is a spa like retreat with double sink vanity, extra large shower with added overhead rain showerhead. You will fall in love! Come see this house today!
Last Agent to Sell the Property
Realty Executives Arizona Territory Listed on: 10/20/2017

Co-Listed By
Jennifer Moore
Realty Executives Arizona Territory
Last Buyer's Agent
Benjamin Lair
My Home Group
Home Details
Home Type
- Single Family
Est. Annual Taxes
- $1,743
Year Built
- Built in 1971
Lot Details
- 8,712 Sq Ft Lot
- Lot Dimensions are 74x112x74x112
- Block Wall Fence
- Corner Lot
- Back and Front Yard
- Property is zoned Tucson - R1
Home Design
- Ranch Style House
- Built-Up Roof
- Adobe
Interior Spaces
- 1,844 Sq Ft Home
- Sound System
- Wood Burning Fireplace
- Double Pane Windows
- Family Room with Fireplace
- Fire and Smoke Detector
- Laundry Room
- Property Views
Kitchen
- Eat-In Kitchen
- Electric Range
- Dishwasher
- Stainless Steel Appliances
- Kitchen Island
- Disposal
Flooring
- Carpet
- Ceramic Tile
Bedrooms and Bathrooms
- 4 Bedrooms
- Walk-In Closet
- 2 Full Bathrooms
- Dual Vanity Sinks in Primary Bathroom
- Bathtub with Shower
- Shower Only
Parking
- Garage
- 2 Carport Spaces
- Driveway
Schools
- Marshall Elementary School
- Secrist Middle School
- Santa Rita High School
Utilities
- Forced Air Heating and Cooling System
- Heating System Uses Natural Gas
- Electric Water Heater
- High Speed Internet
Additional Features
- North or South Exposure
- Covered Patio or Porch
Community Details
- Hermosa Highlands Subdivision
- The community has rules related to deed restrictions
- RV Parking in Community
Ownership History
Purchase Details
Home Financials for this Owner
Home Financials are based on the most recent Mortgage that was taken out on this home.Purchase Details
Home Financials for this Owner
Home Financials are based on the most recent Mortgage that was taken out on this home.Purchase Details
Similar Homes in Tucson, AZ
Home Values in the Area
Average Home Value in this Area
Purchase History
| Date | Type | Sale Price | Title Company |
|---|---|---|---|
| Warranty Deed | $205,000 | Fidelity National Title Agen | |
| Warranty Deed | $205,000 | Fidelity National Title Agen | |
| Cash Sale Deed | $128,500 | Stewart Title | |
| Interfamily Deed Transfer | -- | None Available |
Mortgage History
| Date | Status | Loan Amount | Loan Type |
|---|---|---|---|
| Open | $149,650 | New Conventional | |
| Closed | $149,650 | New Conventional | |
| Previous Owner | $35,000 | Credit Line Revolving |
Property History
| Date | Event | Price | Change | Sq Ft Price |
|---|---|---|---|---|
| 11/28/2017 11/28/17 | Sold | $205,000 | 0.0% | $111 / Sq Ft |
| 10/29/2017 10/29/17 | Pending | -- | -- | -- |
| 10/20/2017 10/20/17 | For Sale | $205,000 | +59.5% | $111 / Sq Ft |
| 09/07/2017 09/07/17 | Sold | $128,500 | 0.0% | $70 / Sq Ft |
| 08/08/2017 08/08/17 | Pending | -- | -- | -- |
| 07/22/2017 07/22/17 | For Sale | $128,500 | -- | $70 / Sq Ft |
Tax History Compared to Growth
Tax History
| Year | Tax Paid | Tax Assessment Tax Assessment Total Assessment is a certain percentage of the fair market value that is determined by local assessors to be the total taxable value of land and additions on the property. | Land | Improvement |
|---|---|---|---|---|
| 2025 | $2,223 | $19,895 | -- | -- |
| 2024 | $2,083 | $18,948 | -- | -- |
| 2023 | $2,099 | $18,046 | $0 | $0 |
| 2022 | $2,099 | $17,186 | $0 | $0 |
| 2021 | $2,107 | $15,588 | $0 | $0 |
| 2020 | $2,022 | $15,588 | $0 | $0 |
| 2019 | $1,964 | $15,643 | $0 | $0 |
| 2018 | $1,873 | $13,466 | $0 | $0 |
| 2017 | $1,788 | $13,466 | $0 | $0 |
| 2016 | $1,743 | $12,825 | $0 | $0 |
| 2015 | $1,667 | $12,214 | $0 | $0 |
Agents Affiliated with this Home
-
C
Seller's Agent in 2017
Charo Diaz
Charo Diaz-Rivas
-
Melissa Coate
M
Seller's Agent in 2017
Melissa Coate
Realty Executives Arizona Territory
(520) 390-9077
156 Total Sales
-
J
Seller Co-Listing Agent in 2017
Jennifer Moore
Realty Executives Arizona Territory
-
B
Buyer's Agent in 2017
Benjamin Lair
My Home Group
-
J
Buyer Co-Listing Agent in 2017
Justin Shumate
My Home Group
Map
Source: MLS of Southern Arizona
MLS Number: 21727374
APN: 136-07-1260
- 9120 E 26th St
- 9133 E 30th St
- 1701 S Palm Springs Cir
- 9272 E 29th St
- 9230 E Palm Tree Dr
- 2117 S Torrey Pines Cir
- 9214 E Calle Maria
- 1233 S Oak Park Dr
- 2132 S Torrey Pines Cir
- 8908 E Maple Leaf Dr
- 2222 S Deer Trail Cir
- 9268 E Corte Arroyo Antiguo
- 2141 S Deer Trail Cir
- 8925 E Calle Diego
- 9521 E 29th St
- 9379 E Grapevine Spring Place
- 9501 E Kokopelli Cir
- 8957 E 35th Cir
- 1717 S Burning Tree Ave
- 1510 S Olympic Club Dr

