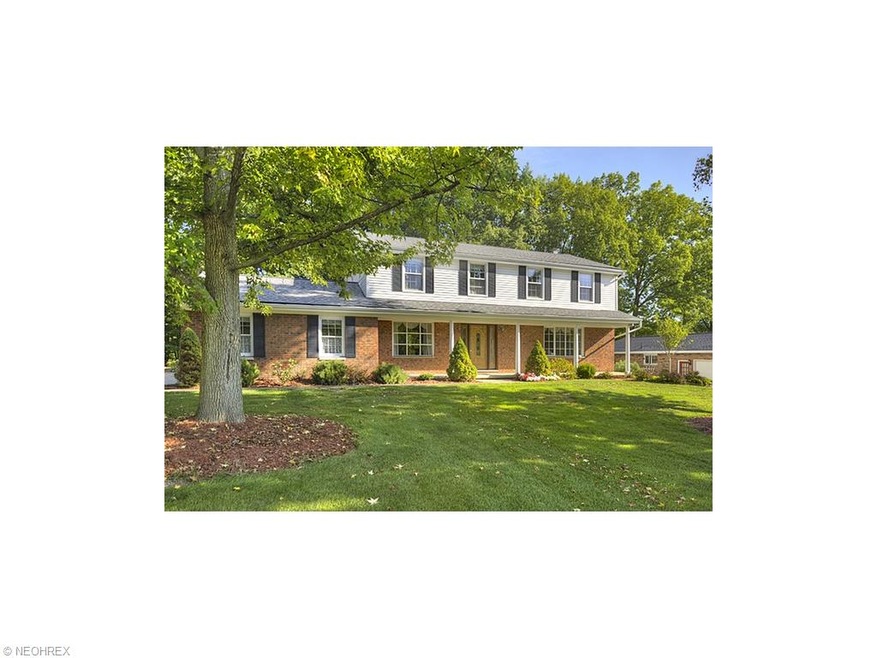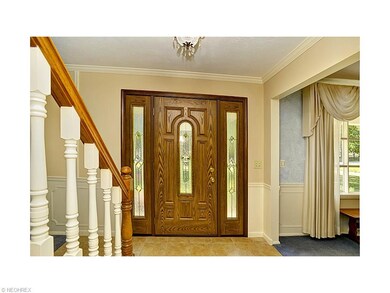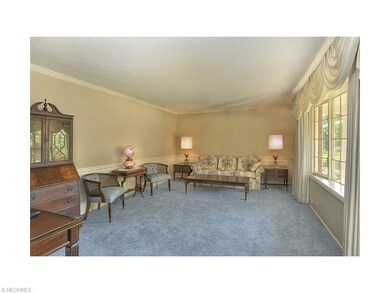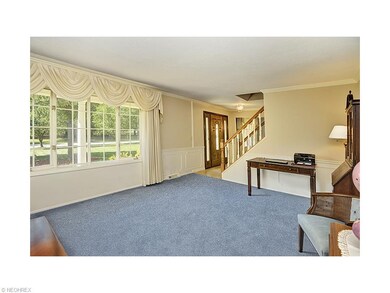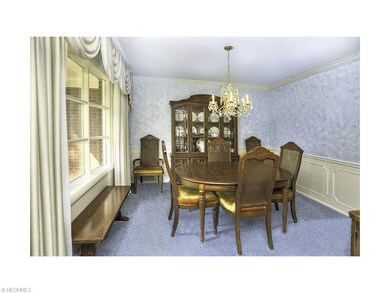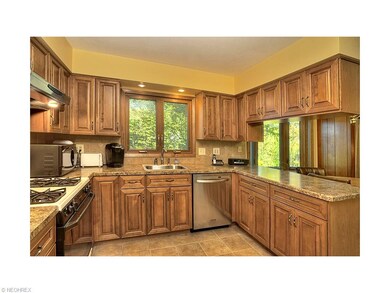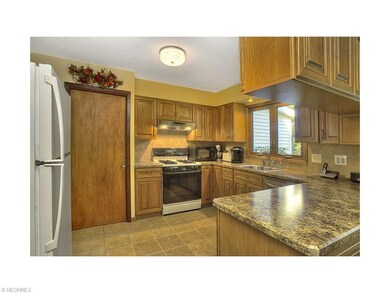
9201 Meadow Ln Brecksville, OH 44141
Highlights
- View of Trees or Woods
- Colonial Architecture
- Cul-De-Sac
- Brecksville-Broadview Heights Middle School Rated A
- 1 Fireplace
- Porch
About This Home
As of July 2020Beautiful 4 bedroom, 3 full bath colonial in White Oak Estates! Three car attached garage and first floor laundry room. Pride of Ownership throughout, Remodeled Kitchen includes Kitchen Aid Dishwasher '08, Broan Allure Range Hood vented to outside '08, KraftMaid Maple Ginger Glaze Cabinets '08 all with ceramic flooring. New carpeting FR LR, DR, Steps and hallway plus one bedroom '09. Hot Water '10, Aprilaire Humidifier '13, New Roof CertainTeed Fiberglass 2010; Stanek Kitchen Dining area bay window 2014;Fiberglass doors, front and garage man door in 2015; Downstairs bathroom window (Stanek) 2014; Newly painted Living Room, Stairway, Hallway and Foyer September 2015! Partially finished lower level with office and bar, plus tremendous storage. Note generous bedroom sizes, all carpeted with hardwood floors underneath. Family room is open to the kitchen and boasts a wood burning fireplace and sliders off to a paver patio. Beautiful views from the patio and windows, lush wooded views. Call today for your private showing.
Home Details
Home Type
- Single Family
Est. Annual Taxes
- $5,149
Year Built
- Built in 1967
Lot Details
- 0.48 Acre Lot
- Lot Dimensions are 101x202x101x221
- Cul-De-Sac
- South Facing Home
Home Design
- Colonial Architecture
- Brick Exterior Construction
- Asphalt Roof
- Vinyl Construction Material
Interior Spaces
- 2,712 Sq Ft Home
- 2-Story Property
- 1 Fireplace
- Views of Woods
- Finished Basement
- Basement Fills Entire Space Under The House
- Fire and Smoke Detector
Kitchen
- Built-In Oven
- Cooktop
- Dishwasher
- Disposal
Bedrooms and Bathrooms
- 4 Bedrooms
Parking
- 3 Car Attached Garage
- Garage Door Opener
Outdoor Features
- Patio
- Porch
Utilities
- Forced Air Heating and Cooling System
- Heating System Uses Gas
Community Details
- B W Inv Co Incs White Oaks Su Community
Listing and Financial Details
- Assessor Parcel Number 601-10-030
Ownership History
Purchase Details
Home Financials for this Owner
Home Financials are based on the most recent Mortgage that was taken out on this home.Purchase Details
Home Financials for this Owner
Home Financials are based on the most recent Mortgage that was taken out on this home.Purchase Details
Purchase Details
Purchase Details
Similar Homes in Brecksville, OH
Home Values in the Area
Average Home Value in this Area
Purchase History
| Date | Type | Sale Price | Title Company |
|---|---|---|---|
| Warranty Deed | $339,500 | Infinity Title | |
| Warranty Deed | $268,000 | Ohio Real Title | |
| Interfamily Deed Transfer | -- | Attorney | |
| Deed | $118,000 | -- | |
| Deed | -- | -- |
Mortgage History
| Date | Status | Loan Amount | Loan Type |
|---|---|---|---|
| Open | $322,525 | Future Advance Clause Open End Mortgage | |
| Previous Owner | $263,145 | FHA | |
| Previous Owner | $263,145 | FHA |
Property History
| Date | Event | Price | Change | Sq Ft Price |
|---|---|---|---|---|
| 07/27/2020 07/27/20 | Sold | $339,500 | +6.2% | $131 / Sq Ft |
| 06/01/2020 06/01/20 | Pending | -- | -- | -- |
| 05/30/2020 05/30/20 | For Sale | $319,779 | +19.3% | $123 / Sq Ft |
| 12/18/2015 12/18/15 | Sold | $268,000 | -2.5% | $99 / Sq Ft |
| 10/12/2015 10/12/15 | Pending | -- | -- | -- |
| 09/12/2015 09/12/15 | For Sale | $274,900 | -- | $101 / Sq Ft |
Tax History Compared to Growth
Tax History
| Year | Tax Paid | Tax Assessment Tax Assessment Total Assessment is a certain percentage of the fair market value that is determined by local assessors to be the total taxable value of land and additions on the property. | Land | Improvement |
|---|---|---|---|---|
| 2024 | $7,916 | $140,000 | $23,485 | $116,515 |
| 2023 | $7,387 | $114,210 | $24,120 | $90,090 |
| 2022 | $7,598 | $114,210 | $24,120 | $90,090 |
| 2021 | $7,530 | $114,210 | $24,120 | $90,090 |
| 2020 | $6,676 | $90,650 | $19,150 | $71,510 |
| 2019 | $6,458 | $259,000 | $54,700 | $204,300 |
| 2018 | $5,915 | $90,650 | $19,150 | $71,510 |
| 2017 | $5,934 | $79,840 | $14,950 | $64,890 |
| 2016 | $5,417 | $79,840 | $14,950 | $64,890 |
| 2015 | $5,460 | $79,840 | $14,950 | $64,890 |
| 2014 | $5,460 | $79,040 | $14,810 | $64,230 |
Agents Affiliated with this Home
-
Stanley Team

Seller's Agent in 2020
Stanley Team
Berkshire Hathaway HomeServices Stouffer Realty
(440) 667-8941
37 in this area
132 Total Sales
-
Seth Task

Buyer's Agent in 2020
Seth Task
Berkshire Hathaway HomeServices Professional Realty
(216) 970-0035
5 in this area
581 Total Sales
-
Kimberly Kolenc
K
Buyer Co-Listing Agent in 2020
Kimberly Kolenc
Berkshire Hathaway HomeServices Professional Realty
24 Total Sales
-
Ann Hurley

Seller's Agent in 2015
Ann Hurley
Howard Hanna
(216) 780-2525
36 in this area
104 Total Sales
-
Sharon LaBuda

Buyer's Agent in 2015
Sharon LaBuda
Howard Hanna
(216) 906-9047
5 in this area
157 Total Sales
Map
Source: MLS Now
MLS Number: 3747200
APN: 601-10-030
- 8700 Fitzwater Rd
- 9615 Whitewood Rd
- 10585 Whitewood Rd
- 8421 Timber Trail
- 10659 Glen Forest Trail
- 8560 Timber Trail
- 7025 Carriage Hill Dr Unit 102
- 6942 W Fitzwater Rd
- 11004 Greenhaven Pkwy
- 6933 W Fitzwater Rd
- 7030 Carriage Hill Dr Unit 202
- 8001 Robin Ln
- 7010 Carriage Hill Dr Unit 103
- 0 Old Quarry Ln
- 8434 Settlers Passage
- 6890 Carriage Hill Dr Unit A6
- 7424 Old Quarry Ln
- 6920 Carriage Hill Dr
- 8081 Amber Ln
- 8630 Hollis Ln
