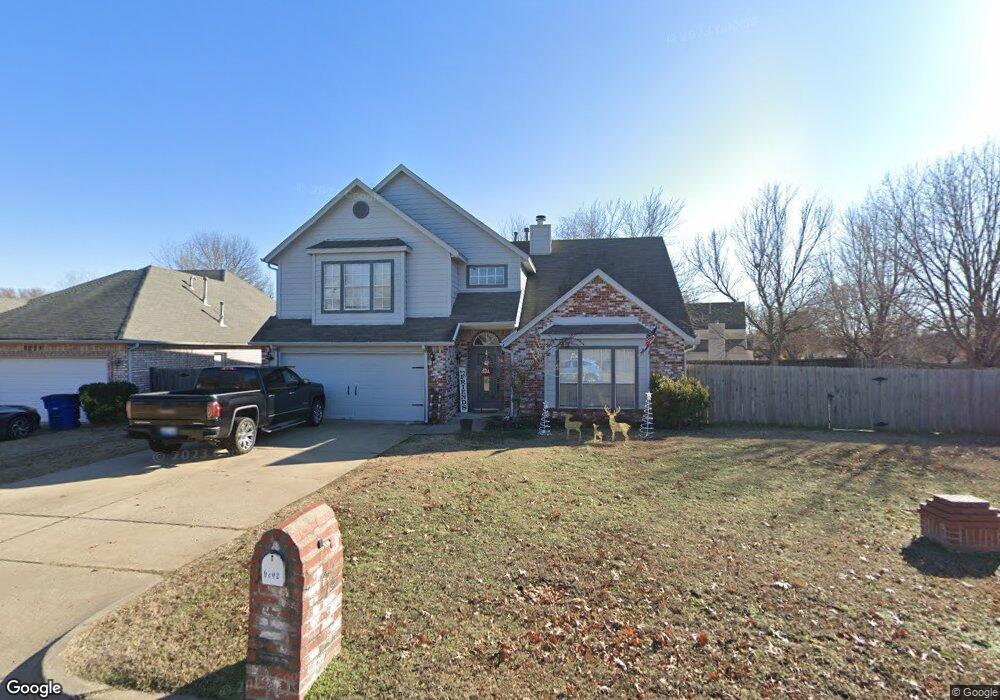9202 E 89th St Tulsa, OK 74133
Ridge Pointe NeighborhoodEstimated Value: $287,000 - $319,000
4
Beds
3
Baths
2,294
Sq Ft
$132/Sq Ft
Est. Value
About This Home
This home is located at 9202 E 89th St, Tulsa, OK 74133 and is currently estimated at $302,860, approximately $132 per square foot. 9202 E 89th St is a home located in Tulsa County with nearby schools including Cedar Ridge Elementary School, Union 8th Grade Center, and Union 6th-7th Grade Center.
Ownership History
Date
Name
Owned For
Owner Type
Purchase Details
Closed on
Mar 25, 2021
Sold by
Jones Heather Ann and Jones Joshua
Bought by
Jones Heather Ann and Jones Joshua
Current Estimated Value
Home Financials for this Owner
Home Financials are based on the most recent Mortgage that was taken out on this home.
Original Mortgage
$168,000
Outstanding Balance
$123,064
Interest Rate
2.8%
Mortgage Type
New Conventional
Estimated Equity
$179,796
Purchase Details
Closed on
Jun 2, 2008
Sold by
Doughten Heather A and Andrews Michael E
Bought by
Doughten Heather A and Andrews Michael E
Home Financials for this Owner
Home Financials are based on the most recent Mortgage that was taken out on this home.
Original Mortgage
$165,851
Interest Rate
6.07%
Mortgage Type
Stand Alone Refi Refinance Of Original Loan
Purchase Details
Closed on
Apr 16, 2004
Sold by
Worthen Nadine K
Bought by
Doughten David L and Doughten Heather A
Purchase Details
Closed on
Oct 1, 1995
Purchase Details
Closed on
Jun 1, 1995
Create a Home Valuation Report for This Property
The Home Valuation Report is an in-depth analysis detailing your home's value as well as a comparison with similar homes in the area
Home Values in the Area
Average Home Value in this Area
Purchase History
| Date | Buyer | Sale Price | Title Company |
|---|---|---|---|
| Jones Heather Ann | -- | First American Title | |
| Doughten Heather A | -- | None Available | |
| Doughten Heather A | -- | None Available | |
| Doughten David L | $154,500 | -- | |
| -- | $108,500 | -- | |
| -- | $20,000 | -- |
Source: Public Records
Mortgage History
| Date | Status | Borrower | Loan Amount |
|---|---|---|---|
| Open | Jones Heather Ann | $168,000 | |
| Closed | Doughten Heather A | $165,851 |
Source: Public Records
Tax History
| Year | Tax Paid | Tax Assessment Tax Assessment Total Assessment is a certain percentage of the fair market value that is determined by local assessors to be the total taxable value of land and additions on the property. | Land | Improvement |
|---|---|---|---|---|
| 2025 | $2,115 | $15,467 | $1,941 | $13,526 |
| 2024 | $1,857 | $14,987 | $2,076 | $12,911 |
| 2023 | $1,857 | $15,521 | $2,195 | $13,326 |
| 2022 | $1,874 | $14,069 | $2,643 | $11,426 |
| 2021 | $1,839 | $13,630 | $2,561 | $11,069 |
| 2020 | $1,813 | $13,630 | $2,561 | $11,069 |
| 2019 | $1,452 | $10,550 | $2,511 | $8,039 |
| 2018 | $1,449 | $10,550 | $2,511 | $8,039 |
| 2017 | $1,457 | $11,550 | $2,749 | $8,801 |
| 2016 | $1,486 | $11,000 | $2,749 | $8,251 |
| 2015 | $1,502 | $11,000 | $2,749 | $8,251 |
| 2014 | $1,479 | $11,000 | $2,749 | $8,251 |
Source: Public Records
Map
Nearby Homes
- 8841 E 93rd St
- 9252 S 88th East Place
- 9313 S 87th East Ave
- 8514 E 93rd St
- 9240 S 95th East Ave
- 9008 E 88th St
- 8932 E 87th Place
- 9519 E 95th Place
- 9203 E 87th Place
- 8710 S 88th East Ave
- 9519 S 96th East Ave
- 9708 S 93rd East Ave
- 8915 E 100th St
- 9515 E 99th Place
- 7918 E 87th Ct
- 10026 S 93rd East Ave
- 9903 S 99th East Ave
- 8711 E 101st Place
- 8524 S 99th East Ave
- 10208 E 98th St
- 9202 S 89th East Ave
- 8903 E 92nd Place
- 9206 S 89th East Ave
- 9136 S 89th Ave E
- 9136 S 89th East Ave
- 9132 S 89th Ave E
- 8909 E 92nd Place
- 9210 S 89th East Ave
- 9210 S 89th East Ave
- 8904 E 91st Place
- 9209 S 89th East Ave
- 8913 E 92nd Place
- 9209 S 89th East Ave
- 9126 S 89th East Ave
- 9126 S 89th Ave E
- 8910 E 91st Place
- 9215 S 89th East Ave
- 9220 S 89th East Ave
- 9220 S 89th East Ave
- 8919 E 92nd Place
