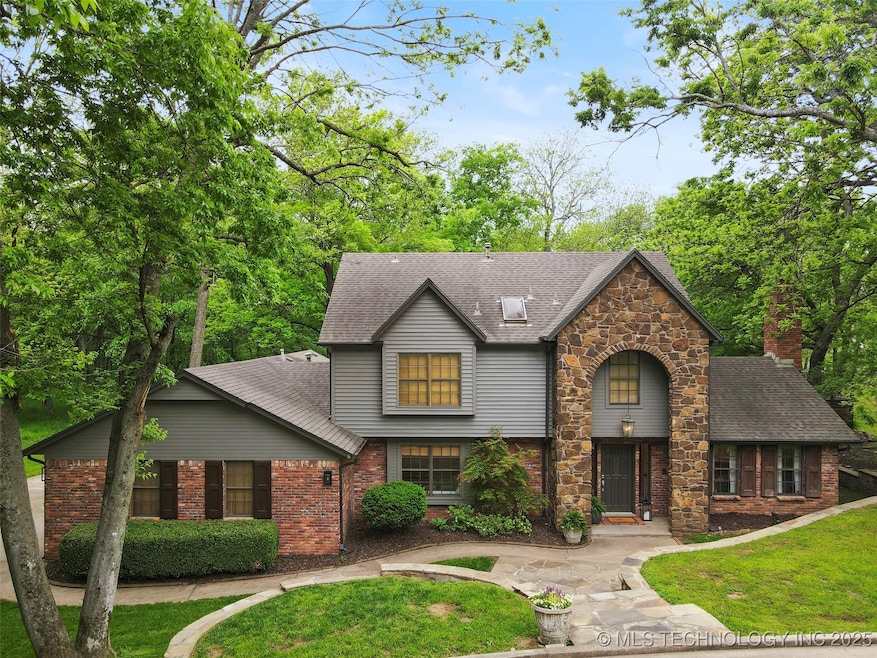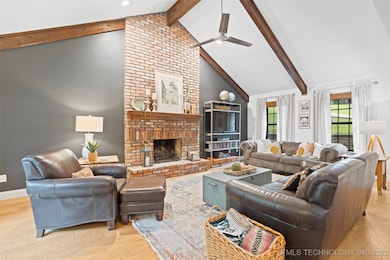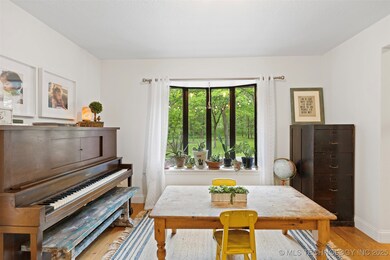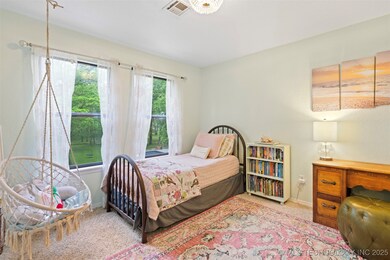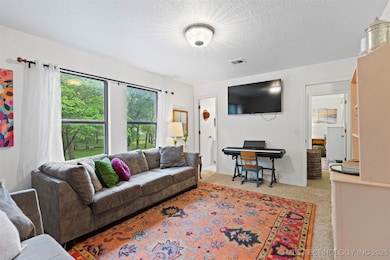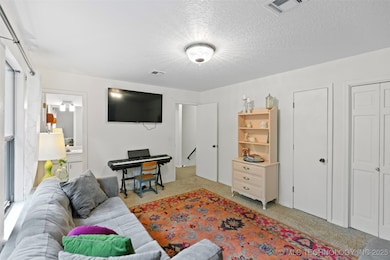
9202 N 182nd Ave E Owasso, OK 74055
Highlights
- In Ground Pool
- Mature Trees
- Vaulted Ceiling
- Stone Canyon Elementary School Rated A-
- Spring on Lot
- Wood Flooring
About This Home
As of July 2025Nestled on a picturesque 1-acre lot adorned with mature trees, this updated classic home offers a tranquil retreat in one of Owasso's most desirable neighborhoods. The property features an inviting inground pool, perfect for summer days! The updated kitchen is a chef's dream, boasting high-end appliances, sleek concrete countertops, ample cabinet space, and a butler's pantry for your culinary essentials. A charming sitting room off the kitchen provides the ideal spot for sipping your morning coffee while enjoying peaceful views. The formal living room exudes timeless elegance, complete with a beautiful fireplace as its focal point. The spacious primary suite is a true haven, offering a massive walk-in closet with built-in laundry and a fully remodeled ensuite bathroom for a spa-like experience. Upstairs, you'll find four additional bedrooms and two well-appointed bathrooms, providing plenty of space for family or guests. Located in a highly sought-after neighborhood with two fishing ponds for residents, this home perfectly combines classic charm with modern updates, making it the ideal place to call home. Don't miss this rare opportunity to own your dream home in Owasso!
Last Agent to Sell the Property
Dream Maker Realty, LLC License #160833 Listed on: 04/17/2025
Home Details
Home Type
- Single Family
Est. Annual Taxes
- $3,487
Year Built
- Built in 1983
Lot Details
- 1.06 Acre Lot
- Creek or Stream
- East Facing Home
- Partially Fenced Property
- Mature Trees
HOA Fees
- $21 Monthly HOA Fees
Parking
- 2 Car Attached Garage
- Side Facing Garage
Home Design
- Brick Exterior Construction
- Slab Foundation
- Wood Frame Construction
- Fiberglass Roof
- Asphalt
Interior Spaces
- 2,828 Sq Ft Home
- 2-Story Property
- Vaulted Ceiling
- Ceiling Fan
- Wood Burning Fireplace
- Fireplace With Gas Starter
- Aluminum Window Frames
- Fire and Smoke Detector
- Attic
Kitchen
- Double Convection Oven
- Built-In Range
- Dishwasher
- Concrete Kitchen Countertops
- Laminate Countertops
- Disposal
Flooring
- Wood
- Tile
Bedrooms and Bathrooms
- 5 Bedrooms
Pool
- In Ground Pool
- Fiberglass Pool
Outdoor Features
- Spring on Lot
- Patio
Schools
- Stone Canyon Elementary School
- Owasso High School
Utilities
- Zoned Heating and Cooling
- Heating System Uses Gas
- Gas Water Heater
- Septic Tank
- High Speed Internet
Community Details
- Eastwood Lake Estates Iii Subdivision
Ownership History
Purchase Details
Home Financials for this Owner
Home Financials are based on the most recent Mortgage that was taken out on this home.Purchase Details
Purchase Details
Purchase Details
Similar Homes in Owasso, OK
Home Values in the Area
Average Home Value in this Area
Purchase History
| Date | Type | Sale Price | Title Company |
|---|---|---|---|
| Warranty Deed | $558,000 | Apex Title & Closing Services | |
| Quit Claim Deed | -- | None Available | |
| Warranty Deed | $176,000 | -- | |
| Quit Claim Deed | -- | -- |
Mortgage History
| Date | Status | Loan Amount | Loan Type |
|---|---|---|---|
| Open | $533,398 | FHA | |
| Closed | $460,000 | Credit Line Revolving |
Property History
| Date | Event | Price | Change | Sq Ft Price |
|---|---|---|---|---|
| 07/07/2025 07/07/25 | Sold | $558,000 | +2.4% | $197 / Sq Ft |
| 06/07/2025 06/07/25 | Pending | -- | -- | -- |
| 05/30/2025 05/30/25 | For Sale | $545,000 | -2.3% | $193 / Sq Ft |
| 04/21/2025 04/21/25 | Off Market | $558,000 | -- | -- |
| 04/21/2025 04/21/25 | For Sale | $545,000 | -- | $193 / Sq Ft |
Tax History Compared to Growth
Tax History
| Year | Tax Paid | Tax Assessment Tax Assessment Total Assessment is a certain percentage of the fair market value that is determined by local assessors to be the total taxable value of land and additions on the property. | Land | Improvement |
|---|---|---|---|---|
| 2024 | $3,487 | $31,605 | $8,346 | $23,259 |
| 2023 | $3,487 | $30,100 | $6,050 | $24,050 |
| 2022 | $3,235 | $28,817 | $4,400 | $24,417 |
| 2021 | $3,358 | $30,247 | $4,400 | $25,847 |
| 2020 | $3,261 | $29,758 | $4,400 | $25,358 |
| 2019 | $3,108 | $28,624 | $4,400 | $24,224 |
| 2018 | $2,864 | $28,014 | $4,400 | $23,614 |
| 2017 | $2,753 | $25,410 | $4,400 | $21,010 |
| 2016 | $2,624 | $24,200 | $4,400 | $19,800 |
| 2015 | $2,662 | $24,200 | $4,400 | $19,800 |
| 2014 | $2,662 | $24,200 | $4,400 | $19,800 |
Agents Affiliated with this Home
-
Lindsay Bippus

Seller's Agent in 2025
Lindsay Bippus
Dream Maker Realty, LLC
(918) 706-3857
155 Total Sales
-
Brian Sanchez

Buyer's Agent in 2025
Brian Sanchez
eXp Realty, LLC (BO)
(918) 409-2744
92 Total Sales
Map
Source: MLS Technology
MLS Number: 2516282
APN: 660020397
- 9015 N 184th Ave E
- 17834 E 93rd St N
- 17701 E 93rd St N
- 17704 E 92nd St N
- 19433 E Clear Brook Rd
- 19735 E Woodhaven Rd
- 19837 E Woodhaven Rd
- 10458 Ashford Ct
- 10016 N Glen Ellen
- 19715 E Clear Brook Rd
- 8403 E 106th Place N
- 8309 E 106th Place N
- 8604 E 107th St N
- 6364 N Blue Sage Dr
- 10144 N Dover Place
- 18634 E 80th St N
- 18132 E 79th St N
- 19340 E Canyon Ridge Rd
- 0 E 106th St N Unit 2531207
- 17403 E 78th St N
