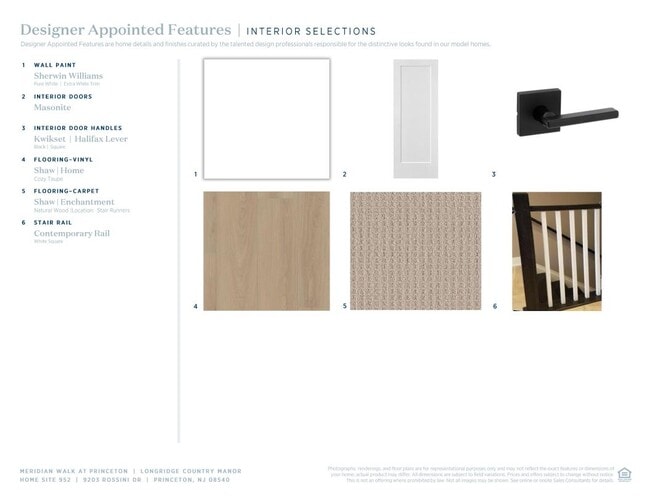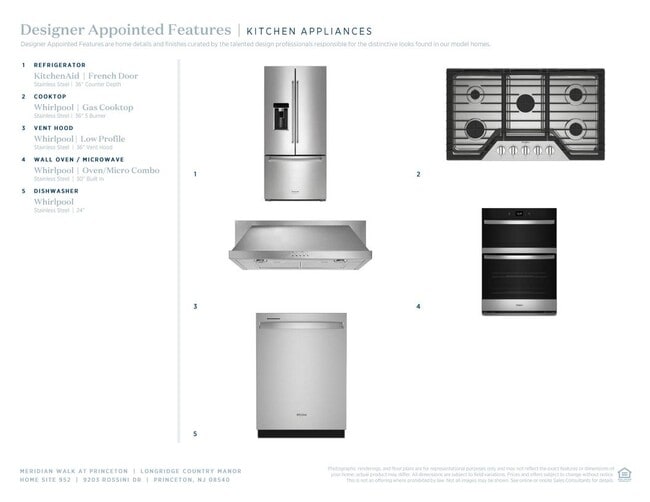
Estimated payment $5,168/month
Highlights
- Community Cabanas
- Fitness Center
- Clubhouse
- Maurice Hawk Elementary School Rated A
- New Construction
- Pond in Community
About This Home
The Longridge's open-concept floor plan features a wonderful blend of living spaces perfect for entertaining and relaxation. An appealing foyer and stairs lead up to the bright main living area featuring alluring views of the beautiful two-story great room. Overlooking an intimate casual dining area, the well-equipped kitchen is complete with plenty of counter and cabinet space as well as a large center island with breakfast bar and an ample pantry cabinet. Complementing the charming primary bedroom suite is a large private balcony, a sizable walk-in closet, and an indulgent primary bath that offers dual vanities, a large luxe shower with seat, and a private water closet. A generous loft is central to the secondary bedrooms which feature roomy closets and share a hall bath with a dual-sink vanity. The Longridge also includes easily accessible laundry on the bedroom level, a convenient powder room, and additional storage throughout. Disclaimer: Photos are images only and should not be relied upon to confirm applicable features.
Builder Incentives
Take advantage of limited-time incentives on select homes during Toll Brothers Fall Savings Event, 10/8-10/26/25.* Choose from a wide selection of move-in ready homes, homes nearing completion, or home designs ready to be built for you—find your new
Sales Office
| Monday |
2:00 PM - 5:00 PM
|
| Tuesday |
10:00 AM - 5:00 PM
|
| Wednesday |
10:00 AM - 5:00 PM
|
| Thursday |
10:00 AM - 5:00 PM
|
| Friday |
10:00 AM - 5:00 PM
|
| Saturday |
10:00 AM - 5:00 PM
|
| Sunday |
10:00 AM - 5:00 PM
|
Townhouse Details
Home Type
- Townhome
HOA Fees
- No Home Owners Association
Parking
- 1 Car Garage
Home Design
- New Construction
Interior Spaces
- 3-Story Property
- Dining Room
Bedrooms and Bathrooms
- 3 Bedrooms
Community Details
Overview
- Pond in Community
Amenities
- Community Gazebo
- Shuttle To Train
- Clubhouse
Recreation
- Bocce Ball Court
- Fitness Center
- Community Cabanas
- Community Pool
- Tot Lot
- Trails
Map
Other Move In Ready Homes in Meridian Walk at Princeton
About the Builder
- Meridian Walk at Princeton
- 6105 Vivaldi Rd
- 18201 Donatello Dr Unit 1812
- 5202 Donatello Dr
- 18201 Donatello Dr
- 387 Gallup Rd
- 16 Buckingham Dr
- 0 Basin St
- 834 Village Rd W
- 614 Parker Blvd
- 1314 Parker Blvd
- 805 Shay Ct
- 806 Shay Ct
- 2902 Justin Dr Unit 2905
- 2904 Justin Dr Unit 2903
- 3102 Justin Dr Unit 3104
- 18 Elm Rd
- 74 Riverwalk
- 63 Riverwalk
- 65 Riverwalk






