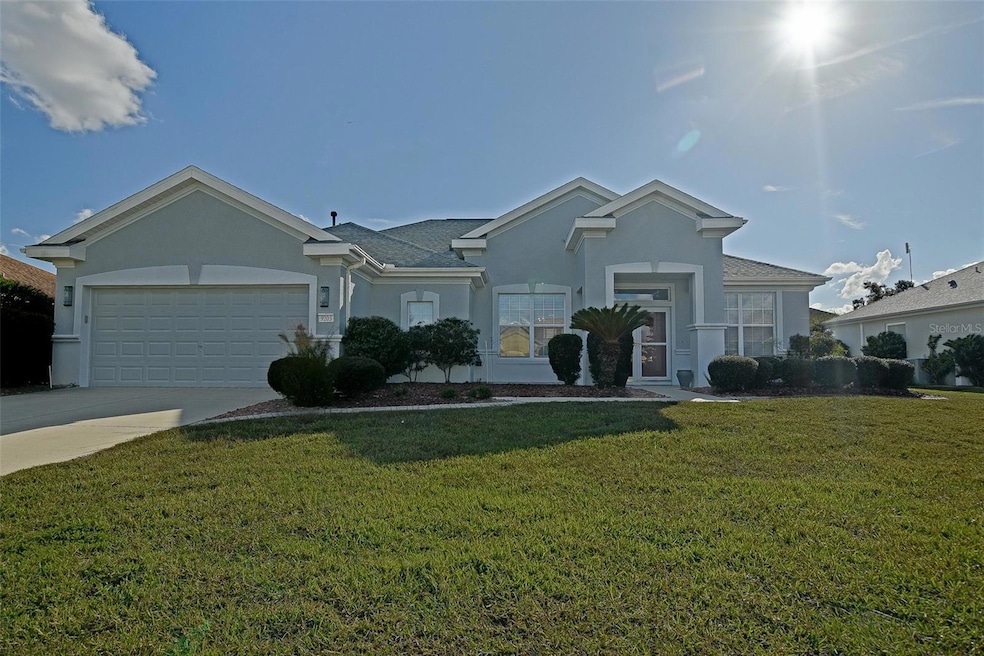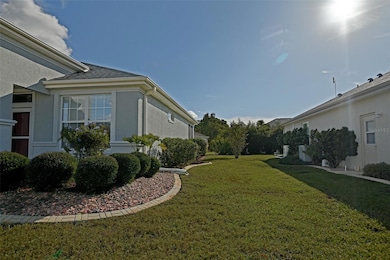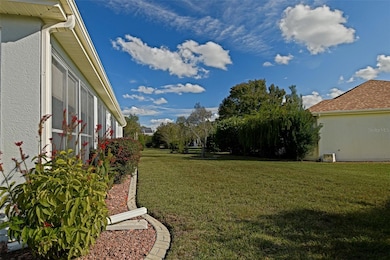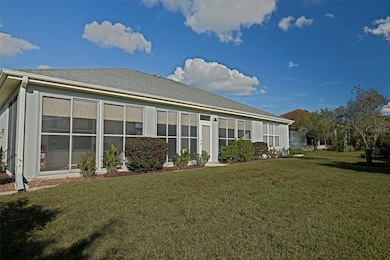9203 SE 130th Loop Summerfield, FL 34491
Estimated payment $2,449/month
Highlights
- Golf Course Community
- Active Adult
- Open Floorplan
- Fitness Center
- Gated Community
- Clubhouse
About This Home
Beautiful Granville model located in Echo Glen situated just a couple blocks from the Horizon Center (clubhouse). The home features great “curb appeal”. This non-smoking, non-pet home features a spacious split bedroom plan, den/library and a versatile bonus room, perfect for an office or extra storage. This home offers an impressive 40 x 10 enclosed lanai that can be heated and cooled or closed off as desired—ideal for year-round enjoyment, for quiet moments or great for entertainment. Luxury vinyl plank flooring flows seamlessly throughout the entire home (no carpet) with 6 in. custom baseboards, including the closets. The large eat-in kitchen features under cabinet and above cabinet lighting, surrounding the custom 36” extra long wood cabinets with pull out shelving, ample cabinets and counter space plus an island. New stainless-steel dishwasher, microwave, and refrigerator just installed, and a less than one year old range. Roof was re-shingled in 2021. Home exterior and interior were re-painted in 2022. Enjoy the formal living and dining room plus the cozy library/den and welcoming foyer. To round out all the upgrade there are extra electrical outlets and dimmer switches plus speed chargers. The exterior features rock beds with cement curbing around the home. An extended garage with a golf cart storage area or space for a workshop and for added convenience and protection, the garage has a whole house water shut off valve. Centrally located in the community and close to every amenity this community has available for your enjoyment. A truly comfortable and well-appointed home with thoughtful details throughout!
Listing Agent
JUDY L. TROUT REALTY Brokerage Phone: 352-208-2629 License #3033628 Listed on: 11/08/2025
Home Details
Home Type
- Single Family
Est. Annual Taxes
- $4,967
Year Built
- Built in 2003
Lot Details
- 9,148 Sq Ft Lot
- Lot Dimensions are 90x100
- North Facing Home
- Mature Landscaping
- Irrigation Equipment
- Property is zoned PUD
HOA Fees
- $214 Monthly HOA Fees
Parking
- 2 Car Attached Garage
Home Design
- Florida Architecture
- Slab Foundation
- Shingle Roof
- Block Exterior
- Stucco
Interior Spaces
- 1,870 Sq Ft Home
- 1-Story Property
- Open Floorplan
- Ceiling Fan
- Double Pane Windows
- Window Treatments
- Combination Dining and Living Room
- Den
- Bonus Room
- Sun or Florida Room
- Luxury Vinyl Tile Flooring
- Fire and Smoke Detector
Kitchen
- Eat-In Kitchen
- Range
- Microwave
- Dishwasher
- Solid Wood Cabinet
- Disposal
Bedrooms and Bathrooms
- 2 Bedrooms
- Split Bedroom Floorplan
- Walk-In Closet
- 2 Full Bathrooms
Laundry
- Laundry in Garage
- Dryer
- Washer
Utilities
- Central Air
- Heating System Uses Natural Gas
- Natural Gas Connected
- Gas Water Heater
Additional Features
- Rain Gutters
- Property is near golf course
Listing and Financial Details
- Visit Down Payment Resource Website
- Tax Lot 65
- Assessor Parcel Number 6127-100-065
Community Details
Overview
- Active Adult
- Association fees include pool, escrow reserves fund, management, private road, recreational facilities, trash
- Leland Management Association
- Spruce Creek Gc Subdivision
- Association Owns Recreation Facilities
- The community has rules related to deed restrictions, fencing, allowable golf cart usage in the community
Amenities
- Restaurant
- Clubhouse
Recreation
- Golf Course Community
- Tennis Courts
- Community Basketball Court
- Pickleball Courts
- Recreation Facilities
- Shuffleboard Court
- Fitness Center
- Community Pool
Security
- Security Guard
- Gated Community
Map
Home Values in the Area
Average Home Value in this Area
Tax History
| Year | Tax Paid | Tax Assessment Tax Assessment Total Assessment is a certain percentage of the fair market value that is determined by local assessors to be the total taxable value of land and additions on the property. | Land | Improvement |
|---|---|---|---|---|
| 2025 | $5,386 | $317,407 | $48,400 | $269,007 |
| 2024 | $4,967 | $290,216 | -- | -- |
| 2023 | $4,738 | $263,833 | $0 | $0 |
| 2022 | $4,301 | $239,848 | $0 | $0 |
| 2021 | $3,984 | $234,912 | $36,400 | $198,512 |
| 2020 | $3,568 | $198,222 | $36,400 | $161,822 |
| 2019 | $3,453 | $189,210 | $31,400 | $157,810 |
| 2018 | $3,210 | $181,878 | $31,400 | $150,478 |
| 2017 | $3,174 | $179,094 | $32,400 | $146,694 |
| 2016 | $3,125 | $174,788 | $0 | $0 |
| 2015 | $2,927 | $158,898 | $0 | $0 |
| 2014 | $2,539 | $144,453 | $0 | $0 |
Property History
| Date | Event | Price | List to Sale | Price per Sq Ft |
|---|---|---|---|---|
| 11/08/2025 11/08/25 | For Sale | $348,300 | -- | $186 / Sq Ft |
Purchase History
| Date | Type | Sale Price | Title Company |
|---|---|---|---|
| Interfamily Deed Transfer | -- | None Available | |
| Warranty Deed | $133,000 | Superior Title Insurance Age | |
| Corporate Deed | $165,700 | First American Title Ins Co |
Mortgage History
| Date | Status | Loan Amount | Loan Type |
|---|---|---|---|
| Previous Owner | $132,552 | Purchase Money Mortgage |
Source: Stellar MLS
MLS Number: OM713135
APN: 6127-100-065
- 9211 SE 130th Loop
- 13520 SE 87th Cir
- 8789 SE 136th Ln
- 13709 SE 86th Terrace
- 13727 SE 87th Ave
- 13721 SE 87th Terrace
- 13751 SE 88th Ct
- 13776 SE 87th Ave
- 8516 SE 137th Loop
- 8671 SE 133rd St
- 13729 SE 89th Ave
- 13766 SE 89th Ave
- 13324 SE 91st Court Rd
- 0 SE 88th Ct
- 13820 SE 86th Terrace
- 13863 SE 85th Cir
- 13340 SE 86th Cir
- 13875 SE 86th Terrace
- 13885 Del Webb Blvd
- 13822 SE 85th Cir
- 13520 SE 87th Cir
- 9050 SE 135th Loop
- 13421 SE 92nd Court Rd
- 8984 SE 126th Place
- 13333 SE 101st Terrace
- 13572 SE 102nd Ct
- 7191 SE 124th Ln
- 8446 SE 156th St
- 9601 SE 155th St
- 15623 SE 92nd Ct
- 14051 SE 63rd Terrace
- 15941 SE 89th Terrace
- 15965 SE 84th Terrace
- 10278 SE 161st St
- 6910 SE 112th Ln
- 16152 SE 77th Ct
- 7 Olive Circle Loop
- 7100 E Highway 25
- 11649 E Highway 25 Unit 2
- 13678 SE 55th Ave







