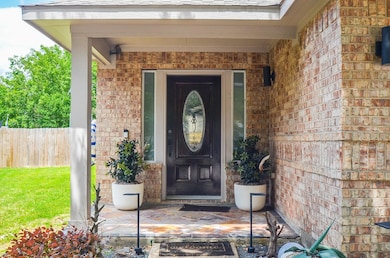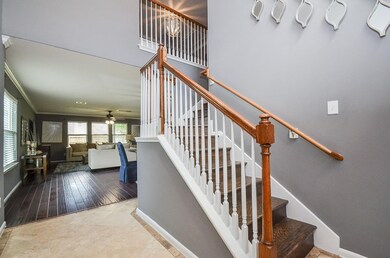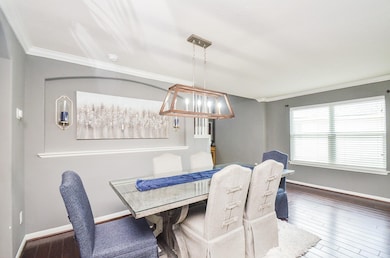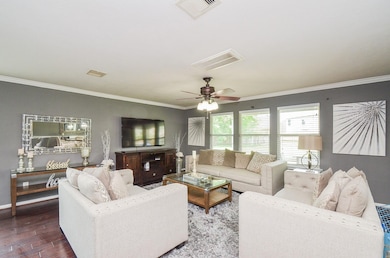9203 Split Ridge Ln Houston, TX 77075
Southbelt-Ellington Neighborhood
3
Beds
2.5
Baths
2,199
Sq Ft
9,095
Sq Ft Lot
Highlights
- Game Room
- Family Room Off Kitchen
- Living Room
- Laura Welch Bush Elementary School Rated 9+
- 2 Car Attached Garage
- Central Heating and Cooling System
About This Home
This lovely two-story home is move-in ready and is located in the well-established Durham Park subdivision. The house has three good-sized bedrooms and two remodeled bathrooms. The property has neutral colors throughout, high ceilings, a beautiful modern open kitchen with plenty of counter and cabinet space, a gameroom on the second floor, and excellent natural lighting. Large major suite with a large primary bath that included a walk-in closet. Huge covered patio for family gatherings. Call your agent to schedule your private showing.
Home Details
Home Type
- Single Family
Est. Annual Taxes
- $7,789
Year Built
- Built in 2007
Lot Details
- 9,095 Sq Ft Lot
- Cleared Lot
Parking
- 2 Car Attached Garage
Interior Spaces
- 2,199 Sq Ft Home
- 2-Story Property
- Family Room Off Kitchen
- Living Room
- Dining Room
- Game Room
- Utility Room
Bedrooms and Bathrooms
- 3 Bedrooms
Schools
- Bush Elementary School
- Morris Middle School
- Dobie High School
Utilities
- Central Heating and Cooling System
- Heating System Uses Gas
Listing and Financial Details
- Property Available on 6/23/25
- Long Term Lease
Community Details
Overview
- Durham Park Subdivision
Pet Policy
- No Pets Allowed
Map
Source: Houston Association of REALTORS®
MLS Number: 57522470
APN: 1291240030012
Nearby Homes
- 10838 Shannon Mills Ln
- 10847 Nellsfield Ln
- 0 Fuqua St Unit 97219329
- 0 Fuqua St Unit 45902141
- 10814 Cane Grove Ln
- 10518 Tenleyton Ln
- 10918 Linden Gate Dr
- 10419 Bentondale Ln
- 8718 Black Cliff Ln
- 10406 Sutter Glen Ln
- 10826 Regal Manor Ln
- 001 Fuqua St
- 9319 Canady Park Ln
- 10806 Tallow Briar
- 8612 Fuqua St
- 10307 Collin Park
- 11019 Cayman Mist Dr
- 10223 Belcamp Ct
- 10206 Ravenwood View Ln
- 11123 Cayman Mist Dr
- 8919 Summerset Meadow Ct
- 10834 Cayman Mist Dr Unit 3
- 10415 Collin Park
- 10950 Linden Gate Dr
- 10402 Kinsdale Crossing Ln
- 9310 Garfield Park Ln
- 10322 Ravenwood View Ln
- 8443 Gulfwood Ln
- 9310 Blackhawk Cir
- 9250 Blackhawk Blvd
- 10212 Carmencita Way
- 10208 Jessalyn Ln
- 8306 Springtime Ln
- 9150 Blackhawk Blvd
- 10095 Serrano Park Dr
- 11575 Pearland Pkwy
- 9326 Valley Tree Ln
- 10918 Aldis St
- 11576 Pearland Pkwy
- 9602 Valeca Dr







