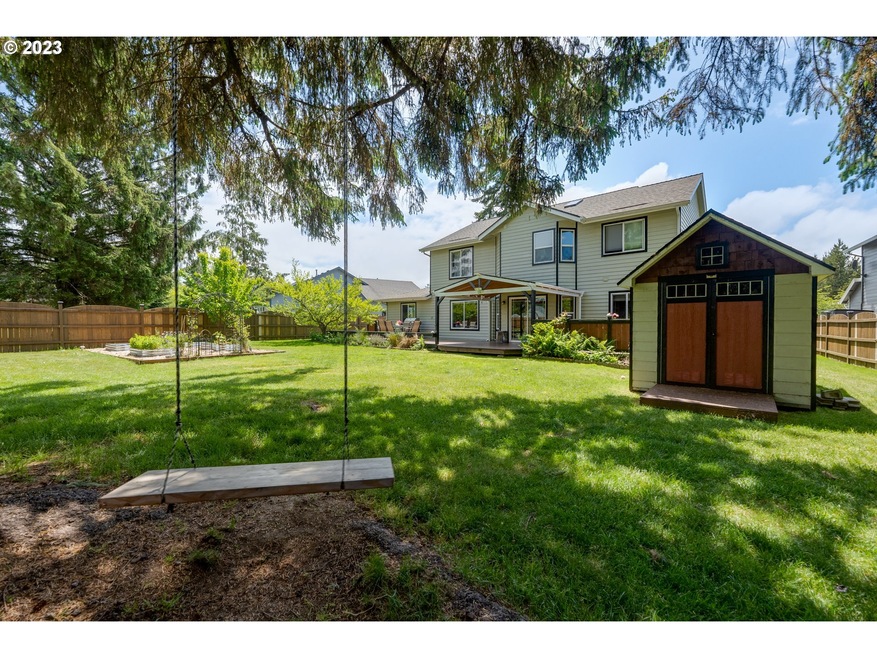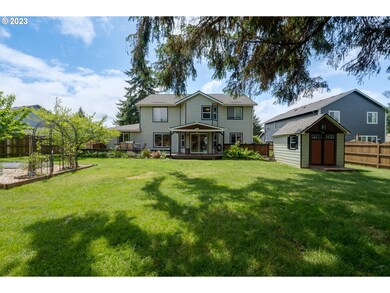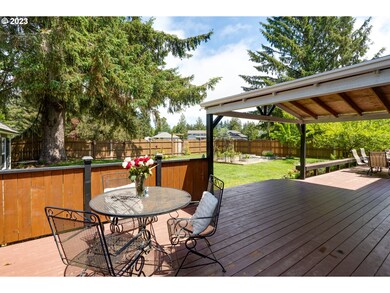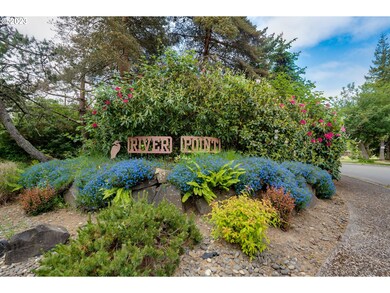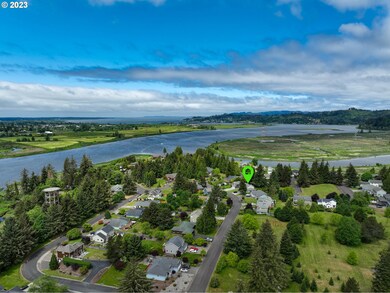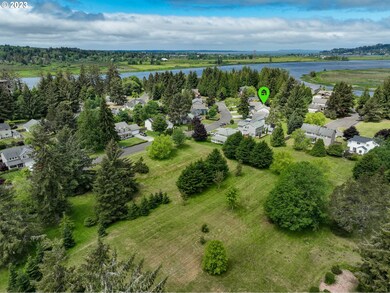
92031 Hagen Dr Astoria, OR 97103
River Point NeighborhoodHighlights
- Craftsman Architecture
- Private Yard
- Stainless Steel Appliances
- Granite Countertops
- Double Oven
- Porch
About This Home
As of September 2023VERY ATTRACTIVE NEW PRICE! Seller is Packed & Ready to Move. If You've Been Waiting for Something Special in Highly Sought After 'Riverpoint', Prepare to Fall in Love. Swoon Over the Outdoor Living Space, High End Upgrades, a Newer Dabella Roof, Gorgeous Remodeled Bathrooms, Updated Kitchen, Newer Flooring, Fresh Interior Painting & More. A Fully Fenced Level Yard with a Huge Partially Covered Deck, Raised Garden Beds & Tree Swing Are Perfect for Making the Most of Your Private Backyard Oasis. The Primary Suite is Positively Dreamy with a Spa Inspired Shower, Soaking Tub & Walk-In Closet. Other Bells & Whistles Include a Gas Fireplace, Formal Dining + Eating Nook, Smart Home Capability, Pantry, Double Ovens, Gear Shed + Workshop with Shelving in the Garage. Be Sure to Watch the Video & Book Your Showing Now!
Last Agent to Sell the Property
Realty One Group Prestige License #201225743 Listed on: 05/31/2023

Home Details
Home Type
- Single Family
Est. Annual Taxes
- $5,163
Year Built
- Built in 2000
Lot Details
- 0.27 Acre Lot
- Fenced
- Sprinkler System
- Private Yard
- Garden
- Raised Garden Beds
- Property is zoned L1
HOA Fees
- $65 Monthly HOA Fees
Parking
- 3 Car Attached Garage
- Garage Door Opener
- Driveway
Home Design
- Craftsman Architecture
- Composition Roof
- Wood Siding
- Concrete Perimeter Foundation
Interior Spaces
- 2,582 Sq Ft Home
- 2-Story Property
- Ceiling Fan
- Gas Fireplace
- Double Pane Windows
- Vinyl Clad Windows
- Family Room
- Living Room
- Dining Room
- Smart Home
- Laundry Room
Kitchen
- Double Oven
- Built-In Range
- Microwave
- Plumbed For Ice Maker
- Dishwasher
- Stainless Steel Appliances
- Smart Appliances
- Granite Countertops
- Tile Countertops
Bedrooms and Bathrooms
- 4 Bedrooms
- Soaking Tub
Outdoor Features
- Covered Deck
- Shed
- Porch
Schools
- Lewis & Clark Elementary School
- Astoria Middle School
- Astoria High School
Utilities
- No Cooling
- Forced Air Heating System
- Heating System Uses Gas
- Gas Water Heater
Community Details
- River Point Association
- River Point Subdivision
Listing and Financial Details
- Assessor Parcel Number 27524
Ownership History
Purchase Details
Home Financials for this Owner
Home Financials are based on the most recent Mortgage that was taken out on this home.Purchase Details
Home Financials for this Owner
Home Financials are based on the most recent Mortgage that was taken out on this home.Purchase Details
Home Financials for this Owner
Home Financials are based on the most recent Mortgage that was taken out on this home.Purchase Details
Home Financials for this Owner
Home Financials are based on the most recent Mortgage that was taken out on this home.Similar Homes in Astoria, OR
Home Values in the Area
Average Home Value in this Area
Purchase History
| Date | Type | Sale Price | Title Company |
|---|---|---|---|
| Warranty Deed | $659,500 | Ticor Title | |
| Warranty Deed | $650,000 | Ticor Title Ins Co | |
| Warranty Deed | $447,500 | Fidelity | |
| Warranty Deed | $314,900 | Fidelity National Title Co |
Mortgage History
| Date | Status | Loan Amount | Loan Type |
|---|---|---|---|
| Open | $529,000 | New Conventional | |
| Closed | $527,600 | New Conventional | |
| Previous Owner | $500,000 | New Conventional | |
| Previous Owner | $396,000 | Adjustable Rate Mortgage/ARM | |
| Previous Owner | $120,000 | Stand Alone Second | |
| Previous Owner | $307,200 | New Conventional | |
| Previous Owner | $72,361 | Unknown | |
| Previous Owner | $313,000 | New Conventional | |
| Previous Owner | $318,000 | Purchase Money Mortgage | |
| Previous Owner | $251,919 | Fannie Mae Freddie Mac |
Property History
| Date | Event | Price | Change | Sq Ft Price |
|---|---|---|---|---|
| 09/28/2023 09/28/23 | Sold | $659,500 | 0.0% | $255 / Sq Ft |
| 08/28/2023 08/28/23 | Pending | -- | -- | -- |
| 08/12/2023 08/12/23 | Price Changed | $659,500 | -3.7% | $255 / Sq Ft |
| 07/31/2023 07/31/23 | Price Changed | $685,000 | 0.0% | $265 / Sq Ft |
| 07/31/2023 07/31/23 | For Sale | $685,000 | -1.4% | $265 / Sq Ft |
| 06/30/2023 06/30/23 | Pending | -- | -- | -- |
| 05/31/2023 05/31/23 | For Sale | $695,000 | +6.9% | $269 / Sq Ft |
| 12/30/2021 12/30/21 | Sold | $650,000 | 0.0% | $254 / Sq Ft |
| 11/20/2021 11/20/21 | Pending | -- | -- | -- |
| 11/14/2021 11/14/21 | Price Changed | $650,000 | -3.7% | $254 / Sq Ft |
| 10/29/2021 10/29/21 | For Sale | $675,000 | -- | $263 / Sq Ft |
Tax History Compared to Growth
Tax History
| Year | Tax Paid | Tax Assessment Tax Assessment Total Assessment is a certain percentage of the fair market value that is determined by local assessors to be the total taxable value of land and additions on the property. | Land | Improvement |
|---|---|---|---|---|
| 2024 | $5,503 | $396,020 | -- | -- |
| 2023 | $5,308 | $384,487 | $0 | $0 |
| 2022 | $5,163 | $373,289 | $0 | $0 |
| 2021 | $4,834 | $348,657 | $0 | $0 |
| 2020 | $4,698 | $338,503 | $0 | $0 |
| 2019 | $4,557 | $328,644 | $0 | $0 |
| 2018 | $4,098 | $319,073 | $0 | $0 |
| 2017 | $3,901 | $309,781 | $0 | $0 |
| 2016 | $3,486 | $300,760 | $50,031 | $250,729 |
| 2015 | $3,391 | $292,001 | $48,574 | $243,427 |
| 2014 | $3,384 | $286,350 | $0 | $0 |
| 2013 | -- | $291,924 | $0 | $0 |
Agents Affiliated with this Home
-

Seller's Agent in 2023
Cheryl Johnson
Realty One Group Prestige
(503) 741-0007
2 in this area
147 Total Sales
-

Buyer's Agent in 2023
Christy Coulombe
SALTAIRE Coastal Homes
(503) 738-1390
1 in this area
167 Total Sales
-

Seller's Agent in 2021
Kathren Rusinovich
Windermere Community Realty
(503) 338-2245
2 in this area
79 Total Sales
Map
Source: Regional Multiple Listing Service (RMLS)
MLS Number: 22098239
APN: 27524
- 36226 River Point Dr
- 0 Walluski Loop
- 92277 Youngs River Rd
- 91196 Youngs River Rd
- 35567 Dow Ln
- 35680 Bella Ridge Loop
- 35692 Bella Ridge Loop
- 35579 Bella Ridge Loop
- Lot 36 Bella Ridge Loop
- 36 Bella Ridge Rd
- 16 Bella Ridge Loop
- 0 Wireless Rd
- 92621 Wireless Rd Unit 2
- 92621 Wireless Rd Unit PARC1
- 2041 SE 1st St
- 90605 Oregon 202
- 90605 Highway 202
- 0 G St Unit 25-132
- 0 G St Unit 109896593
- 1880 SE 3rd St
