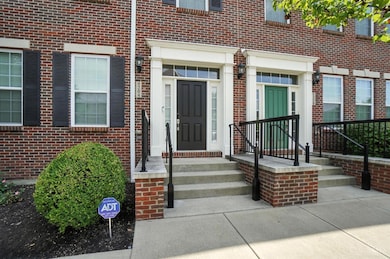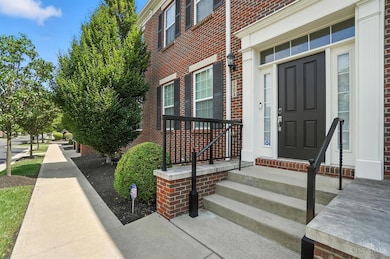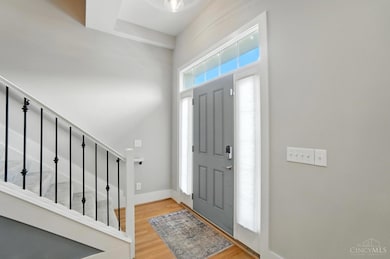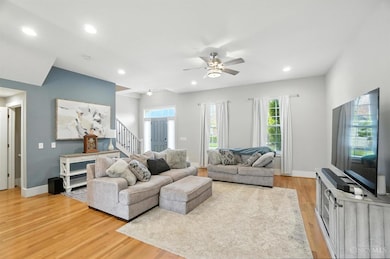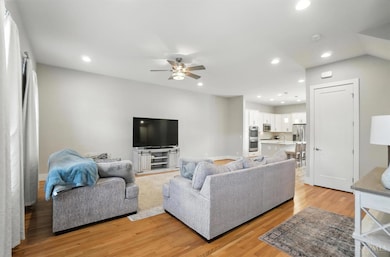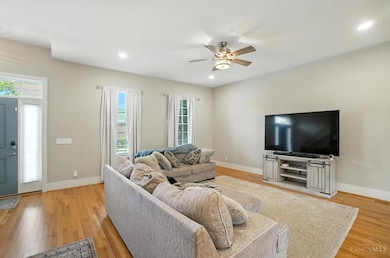9204 Beacon St Mason, OH 45040
Deerfield Township NeighborhoodEstimated payment $3,851/month
Highlights
- Open-Concept Dining Room
- Gourmet Kitchen
- Traditional Architecture
- Mason Intermediate Elementary School Rated A
- Marble Flooring
- Quartz Countertops
About This Home
Welcome to 9204 Beacon Street in the sought-after Beacon Hill community! This 2017-built townhome offers 3 bedrooms, 3.5 baths, and over 2,500 sq ft of beautifully designed living space. Enjoy an open-concept layout with gleaming hardwood floors, a gourmet kitchen with quartz countertops, a center island, and a cozy dining room with gas fireplace. The primary suite features a spa-like bath with double vanities and a walk-in tile shower, while two additional bedrooms share a stylish full bath. The finished lower level provides a versatile family room, full bath, and ample storage. Outdoor living is easy with a private patio and a detached two-car garage. Residents enjoy community amenities including a pool and close proximity to parks, restaurants, shopping, and top-rated Mason schools all with low-maintenance living. This move-in ready home perfectly blends modern comfort, convenience, and elegance!
Townhouse Details
Home Type
- Townhome
Est. Annual Taxes
- $6,932
Year Built
- Built in 2017
HOA Fees
- $400 Monthly HOA Fees
Parking
- 2 Car Detached Garage
- Rear-Facing Garage
- On-Street Parking
Home Design
- Traditional Architecture
- Entry on the 1st floor
- Brick Exterior Construction
- Poured Concrete
- Shingle Roof
Interior Spaces
- 2,500 Sq Ft Home
- Property has 3 Levels
- Ceiling height of 9 feet or more
- Ceiling Fan
- Recessed Lighting
- Marble Fireplace
- Gas Fireplace
- Insulated Windows
- Double Hung Windows
- Panel Doors
- Entrance Foyer
- Open-Concept Dining Room
- Dining Room with Fireplace
- Finished Basement
- Basement Fills Entire Space Under The House
Kitchen
- Gourmet Kitchen
- Double Oven
- Gas Cooktop
- Microwave
- Dishwasher
- Kitchen Island
- Quartz Countertops
- Solid Wood Cabinet
- Disposal
Flooring
- Wood
- Marble
- Tile
Bedrooms and Bathrooms
- 3 Bedrooms
- Walk-In Closet
- Dual Vanity Sinks in Primary Bathroom
Laundry
- Laundry in unit
- Dryer
- Washer
Home Security
Utilities
- Forced Air Heating and Cooling System
- Heating System Uses Gas
- 220 Volts
- Gas Water Heater
Additional Features
- Patio
- 2,335 Sq Ft Lot
Community Details
Overview
- Association fees include association dues, clubhouse, exercise facility, landscapingcommunity, landscaping-unit, pool
Security
- Fire and Smoke Detector
Map
Home Values in the Area
Average Home Value in this Area
Tax History
| Year | Tax Paid | Tax Assessment Tax Assessment Total Assessment is a certain percentage of the fair market value that is determined by local assessors to be the total taxable value of land and additions on the property. | Land | Improvement |
|---|---|---|---|---|
| 2024 | $6,933 | $162,990 | $17,500 | $145,490 |
| 2023 | $6,892 | $135,901 | $19,425 | $116,476 |
| 2022 | $6,892 | $135,902 | $19,425 | $116,477 |
| 2021 | $6,554 | $135,902 | $19,425 | $116,477 |
| 2020 | $6,952 | $122,434 | $17,500 | $104,934 |
| 2019 | $6,439 | $122,434 | $17,500 | $104,934 |
| 2018 | $0 | $0 | $0 | $0 |
Property History
| Date | Event | Price | List to Sale | Price per Sq Ft | Prior Sale |
|---|---|---|---|---|---|
| 10/31/2025 10/31/25 | Sold | $549,000 | 0.0% | $220 / Sq Ft | View Prior Sale |
| 09/22/2025 09/22/25 | Pending | -- | -- | -- | |
| 09/19/2025 09/19/25 | For Sale | $549,000 | +0.7% | $220 / Sq Ft | |
| 08/07/2025 08/07/25 | For Sale | $545,000 | +6.9% | $218 / Sq Ft | |
| 09/19/2023 09/19/23 | Sold | $510,000 | 0.0% | $204 / Sq Ft | View Prior Sale |
| 08/28/2023 08/28/23 | Pending | -- | -- | -- | |
| 08/23/2023 08/23/23 | For Sale | $510,000 | -- | $204 / Sq Ft |
Purchase History
| Date | Type | Sale Price | Title Company |
|---|---|---|---|
| Warranty Deed | $378,867 | None Available | |
| No Value Available | -- | -- |
Mortgage History
| Date | Status | Loan Amount | Loan Type |
|---|---|---|---|
| Open | $178,800 | Adjustable Rate Mortgage/ARM |
Source: MLS of Greater Cincinnati (CincyMLS)
MLS Number: 1850687
APN: 16-32-202-150
- 9018 Boylston St
- 9147 Elizabeth Ln Unit 9147
- 5532 Winding Cape Way
- 5819 Deer Run Dr
- 5369 N Shore Place
- 8659 Coveview Ct
- 5339 Mapledale Way
- 9867 Kensington Ln
- 5625 Hunters Lake
- 9891 Hunters Place
- 9907 Kensington Ln
- 8421 Cameron Ct
- 12168 Crestfield Ct
- 12173 Crestfield Ct
- 9743 Snider Rd
- 12130 Crestfield Ct
- 9787 Snider Rd
- 4015 Oak Tree Ct
- 8936 Cypresspoint Ln
- 5661 Baywatch Way
- 5352 Commonwealth Ave
- 9295 One Deerfield Place
- 5177 Parkway Dr
- 6022-6026 Deerfield Blvd
- 5265 Natorp Blvd
- 8502 Sugar Maple Dr
- 9325 Snider Rd
- 8432 Cameron Ct
- 8770 Wales Dr
- 12131 Sycamore Terrace Dr
- 9991 Arbor Montgomery Ln
- 8650 Governors Hill Dr
- 9167 Dominion Cir
- 3580 Steeplechase Ln
- 4233 N Haven Dr
- 7402 Twin Fountains Dr
- 3501 Montgomery Rd
- 9980 Hanover Way
- 6374 Hunters Green Dr
- 7763 Hunters Trail

