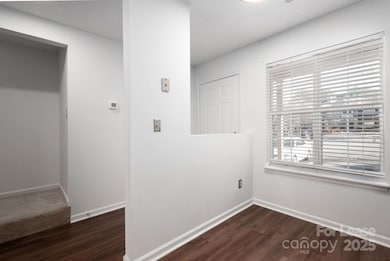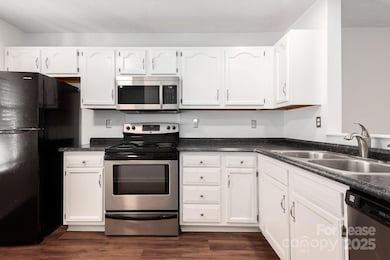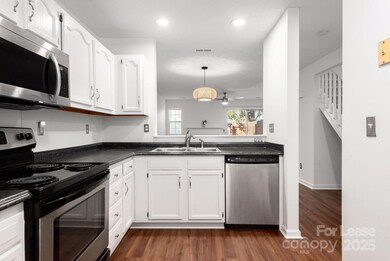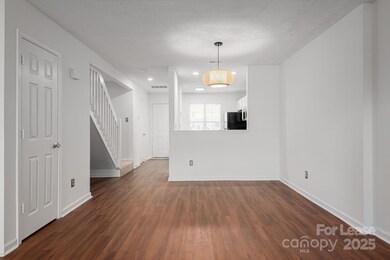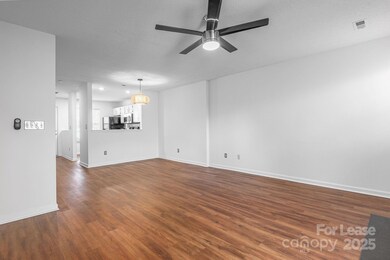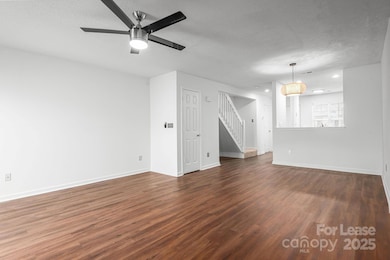9204 Four Mile Creek Rd Charlotte, NC 28277
Providence NeighborhoodHighlights
- Community Pool
- Laundry Room
- Washer and Dryer
- Olde Providence Elementary Rated A-
- Storage
About This Home
Welcome to Arbourgate Meadows! This move-in-ready townhome is in one of South Charlotte's most desirable areas, with easy access to shopping at the Arboretum, Waverly and Rea Farms. Enter to find gleaming LVP floors throughout the main level. This townhome offers a great open floorplan with sitelines between the well appointed kitchen and the eating and living room with a fireplace. Both upstairs bedrooms are well-sized and the home includes refrigerator, washer and dryer.
Listing Agent
COMPASS Brokerage Email: andrew.rosen@compass.com License #274498 Listed on: 11/16/2025

Townhouse Details
Home Type
- Townhome
Est. Annual Taxes
- $1,961
Year Built
- Built in 1994
Home Design
- Entry on the 1st floor
Interior Spaces
- 2-Story Property
- Den with Fireplace
- Storage
Kitchen
- Electric Range
- Dishwasher
Bedrooms and Bathrooms
- 2 Bedrooms
Laundry
- Laundry Room
- Washer and Dryer
Utilities
- Electric Water Heater
Listing and Financial Details
- Security Deposit $1,725
- Property Available on 11/15/25
- Tenant pays for all utilities
- 12-Month Minimum Lease Term
- Assessor Parcel Number 225-542-18
Community Details
Overview
- Property has a Home Owners Association
- Arbourgate Meadows Subdivision
Recreation
- Community Pool
Map
Source: Canopy MLS (Canopy Realtor® Association)
MLS Number: 4321751
APN: 225-542-18
- 9305 Four Mile Creek Rd
- 9117 Four Mile Creek Rd
- 9008 Four Mile Creek Rd
- 9114 Arbourgate Meadows Ln
- 9234 Arbourgate Meadows Ln
- 8928 Saint Croix Ln
- 9426 Greyson Ridge Dr
- 9564 Greyson Ridge Dr
- 10016 Whitethorn Dr
- 4025 Ivystone Ct
- 3310 Windbluff Dr
- 4005 Ivystone Ct
- 3717 Smokerise Hill Dr
- 9331 Providence Rd
- 9014 Cardinal Ridge Ct
- 8131 Raintree Ln
- 3909 N Course Dr
- 4847 Truesdale Place
- 8005 Horse Chestnut Ln
- 8117 Rising Meadow Rd
- 8914 Saint Pierre Ln
- 9024 Saint Thomas Ln
- 10316 Whitethorn Dr
- 4309 Rounding Run Rd
- 3911 Lakeside Dr
- 3209 Windbluff Dr
- 7907 Shorewood Dr Unit n/a
- 4025 Woodfox Dr
- 8133 Strawberry Ln
- 8103 Circle Tree Ln
- 3300 Open Field Ln
- 8220 Golf Ridge Dr
- 10722 Four Mile Creek Rd
- 7700 Arboretum Dr
- 6121 Dovefield Rd
- 11228 Quiet Wood Ct
- 2134 Glade Hill Rd
- 3115 High Ridge Rd Unit ID1293783P
- 10601 Bryony Ct
- 4800 Alexander Valley Dr

