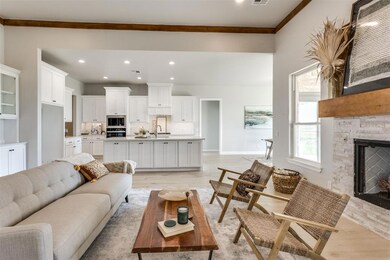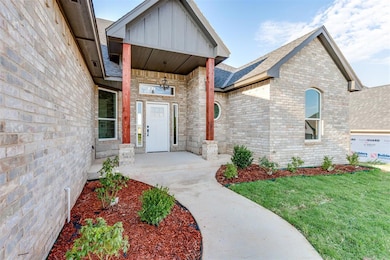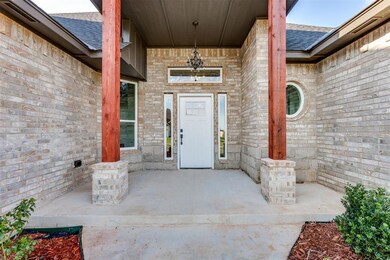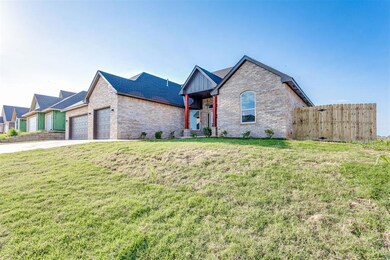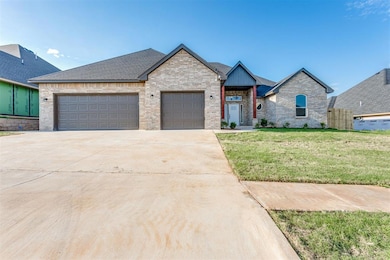9204 SW 35th St Oklahoma City, OK 73179
Mustang Valley NeighborhoodEstimated payment $2,967/month
Highlights
- Modern Farmhouse Architecture
- Mud Room
- 3 Car Attached Garage
- Prairie View Elementary School Rated A-
- Covered Patio or Porch
- Interior Lot
About This Home
Builder is willing to consider lease/purchase or owner carry with 25% down payment. Don't miss this opportunity! Step into style and comfort with this beautifully designed new construction home offering 2,632 sq ft of exceptional living space. With soaring 12-foot ceilings and an open floorplan, every room feels bright, spacious, and welcoming. Enjoy seamless indoor-outdoor living starting with the inviting covered front porch. Inside, the heart of the home features a chef’s kitchen with a large island and bar seating, perfect for gatherings or casual meals. The flex room provides incredible versatility—use it as a game room, office, or even a 4th bedroom to suit your needs. The primary suite is a true retreat with a spa-like bath and a walk-in closet that connects directly to the laundry room—a layout that maximizes both luxury and convenience. Additional highlights include a mudroom with built-in storage, two generously sized secondary bedrooms, and a spacious 3-car garage. Modern design, smart functionality, and thoughtful details make this home a rare find. Schedule your tour today and experience the perfect blend of comfort and style.
Home Details
Home Type
- Single Family
Year Built
- Built in 2025 | Under Construction
Lot Details
- 0.26 Acre Lot
- Interior Lot
HOA Fees
- $33 Monthly HOA Fees
Parking
- 3 Car Attached Garage
Home Design
- Home is estimated to be completed on 8/31/25
- Modern Farmhouse Architecture
- Slab Foundation
- Brick Frame
- Composition Roof
Interior Spaces
- 2,632 Sq Ft Home
- 1-Story Property
- Metal Fireplace
- Mud Room
- Tile Flooring
- Oven
- Laundry Room
Bedrooms and Bathrooms
- 4 Bedrooms
Schools
- Mustang Horizon IES Elementary School
- Canyon Ridge IES Middle School
- Mustang High School
Additional Features
- Covered Patio or Porch
- Central Heating and Cooling System
Community Details
- Association fees include greenbelt
- Mandatory home owners association
Listing and Financial Details
- Legal Lot and Block 8 / 11
Map
Home Values in the Area
Average Home Value in this Area
Tax History
| Year | Tax Paid | Tax Assessment Tax Assessment Total Assessment is a certain percentage of the fair market value that is determined by local assessors to be the total taxable value of land and additions on the property. | Land | Improvement |
|---|---|---|---|---|
| 2024 | -- | $1,043 | $1,043 | -- |
| 2023 | -- | $1,043 | $1,043 | -- |
Property History
| Date | Event | Price | List to Sale | Price per Sq Ft |
|---|---|---|---|---|
| 11/22/2025 11/22/25 | Pending | -- | -- | -- |
| 10/14/2025 10/14/25 | Price Changed | $469,900 | -1.1% | $179 / Sq Ft |
| 09/30/2025 09/30/25 | Price Changed | $474,900 | -1.1% | $180 / Sq Ft |
| 09/24/2025 09/24/25 | Price Changed | $479,950 | -2.0% | $182 / Sq Ft |
| 08/17/2025 08/17/25 | Price Changed | $489,500 | -2.1% | $186 / Sq Ft |
| 07/31/2025 07/31/25 | For Sale | $499,950 | -- | $190 / Sq Ft |
Purchase History
| Date | Type | Sale Price | Title Company |
|---|---|---|---|
| Warranty Deed | -- | Legacy Title Of Oklahoma | |
| Warranty Deed | -- | Legacy Title Of Oklahoma |
Mortgage History
| Date | Status | Loan Amount | Loan Type |
|---|---|---|---|
| Open | $500,000 | Construction | |
| Closed | $500,000 | Construction |
Source: MLSOK
MLS Number: 1183689
APN: 090149179
- 9208 SW 35th St
- 9205 SW 35th St
- 9309 SW 35th St
- 9321 SW 35th St
- 9333 SW 33rd Place
- 9124 SW 32nd St
- 3509 Wayfield Ave
- 3904 Wedgewood Creek Dr
- 3309 Sugar Maple Way
- 3909 Cedar Pass Dr
- 3305 Sugar Maple Way
- 9308 SW 35th St
- 9304 SW 35th St
- 3212 Rockhampton Ave
- 9416 SW 33rd St
- 4008 Wedgewood Creek Dr
- 8912 SW 31st St
- 8916 SW 31st St
- 8920 SW 31st St
- 8908 SW 31st St

