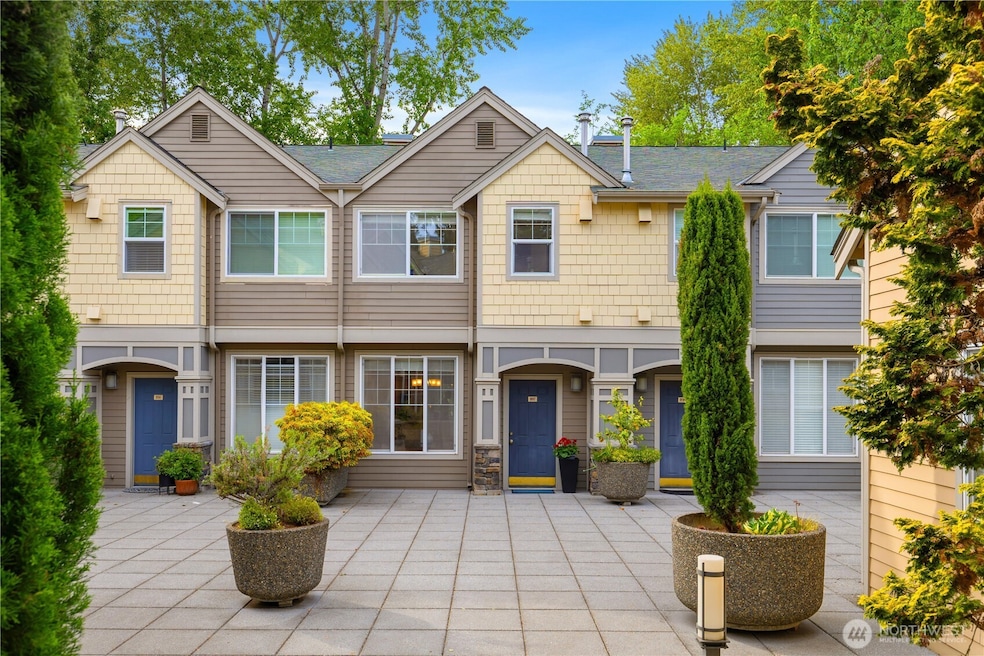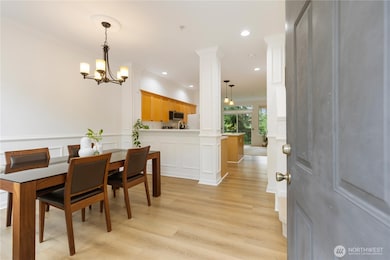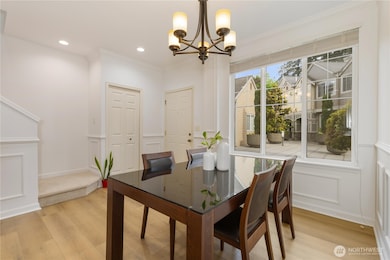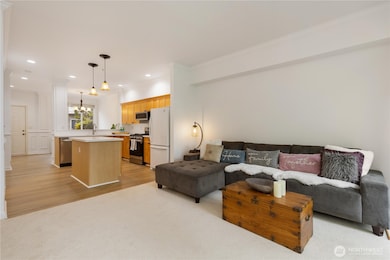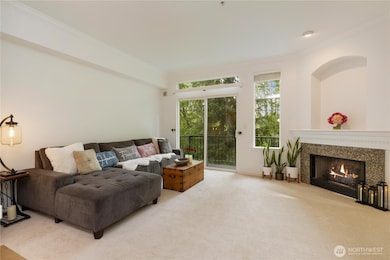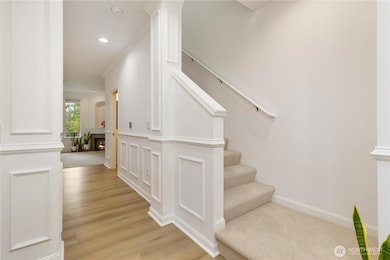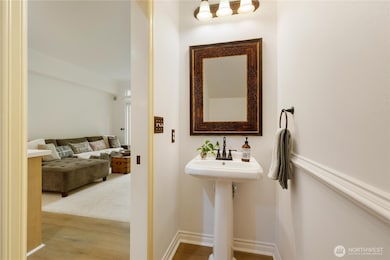
$810,000
- 2 Beds
- 2.5 Baths
- 1,466 Sq Ft
- 8906 123rd Ln NE
- Kirkland, WA
Over $20k in upgrades. New flooring throughout. This lrg 2 bedroom w bonus office / game room is easy access to all of the Eastside. Fantastic large condominium home in the highly sought after Highlands Community. The home has large open living space w light filled dining room and open kitchen. 2 large bedrooms upstairs. The main bedroom w vaulted ceilings has 3/4 bathroom and walk in
Steve Boyd Real Property Associates
