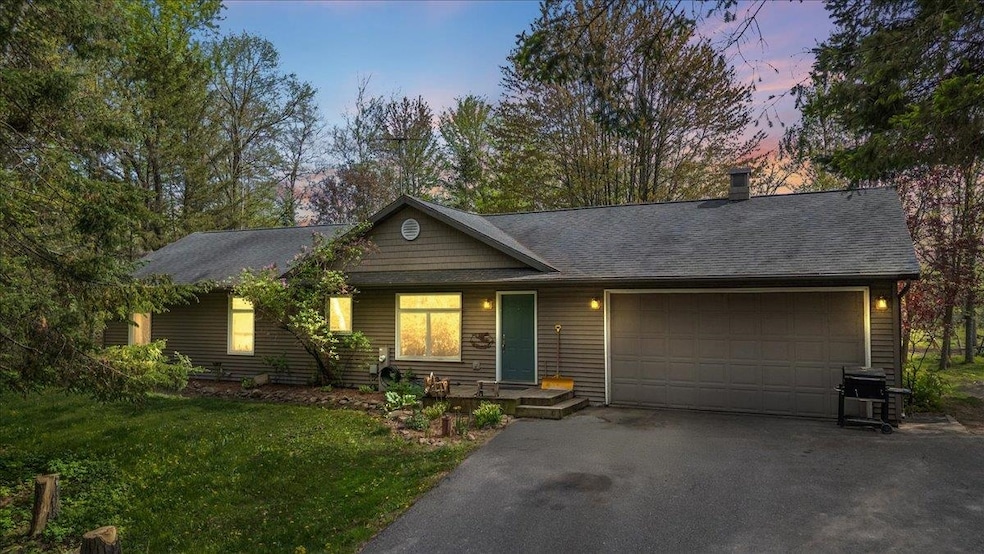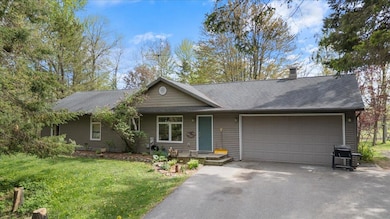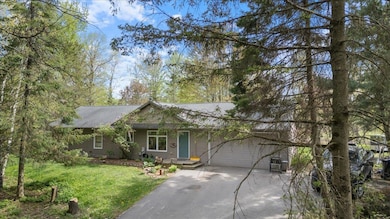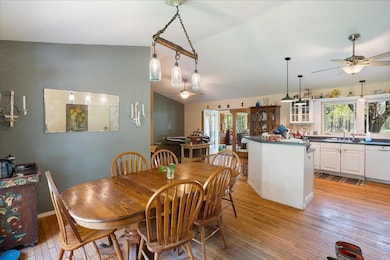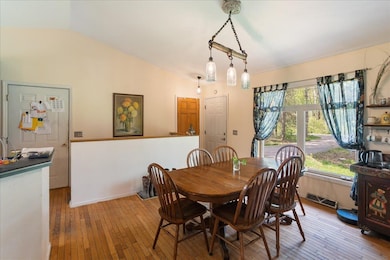
9205 Woehrle Ln Marshfield, WI 54449
Estimated payment $3,063/month
Highlights
- 39.12 Acre Lot
- Open Floorplan
- Vaulted Ceiling
- Marshfield High School Rated A
- Deck
- Ranch Style House
About This Home
Attention Hunters and Horse Lovers! Don’t miss this incredible opportunity to own approximately 40 beautiful wooded acres, perfectly suited for both hunting and horseback riding! This versatile property comes fully equipped with established food plots, deer stands, and horse-ready features — making it a dream setup for outdoor enthusiasts of kinds. Whether you're gearing up for hunting season or looking for scenic trails to ride, this land offers a little something for everyone. Captivating Ranch-Style Retreat on 39+ Acres! Discover the charm of country living in this beautiful Ranch-style home set on a sprawling 39.12-acre lot. Built in 2001, this well-maintained property features 3 bedrooms, 2 bathrooms, and a spacious 2-car garage. Step inside to an inviting open-concept layout, highlighted by vaulted ceilings and gleaming hardwood floors. The cozy living room centers around a gas fireplace, perfect for relaxing evenings.
Listing Agent
NEXTHOME HUB CITY Brokerage Phone: 715-305-0444 License #67282-94 Listed on: 05/20/2025

Home Details
Home Type
- Single Family
Est. Annual Taxes
- $2,880
Year Built
- Built in 2001
Lot Details
- 39.12 Acre Lot
Home Design
- Ranch Style House
- Shingle Roof
- Vinyl Siding
Interior Spaces
- Open Floorplan
- Vaulted Ceiling
- Ceiling Fan
- Gas Log Fireplace
- Window Treatments
- Sun or Florida Room
- Lower Floor Utility Room
- Laundry on lower level
Kitchen
- Range
- Freezer
- Dishwasher
Flooring
- Wood
- Radiant Floor
- Laminate
Bedrooms and Bathrooms
- 3 Bedrooms
- 2 Full Bathrooms
Partially Finished Basement
- Basement Fills Entire Space Under The House
- Sump Pump
Home Security
- Carbon Monoxide Detectors
- Fire and Smoke Detector
Parking
- 2 Car Attached Garage
- Garage Door Opener
- Driveway
Outdoor Features
- Deck
- Outbuilding
Utilities
- Forced Air Heating System
- Baseboard Heating
- Heating System Uses Oil
- Radiant Heating System
- Propane
- Electric Water Heater
- High Speed Internet
Listing and Financial Details
- Assessor Parcel Number 1500348/347/347A
Map
Home Values in the Area
Average Home Value in this Area
Tax History
| Year | Tax Paid | Tax Assessment Tax Assessment Total Assessment is a certain percentage of the fair market value that is determined by local assessors to be the total taxable value of land and additions on the property. | Land | Improvement |
|---|---|---|---|---|
| 2024 | $2,753 | $144,200 | $29,200 | $115,000 |
| 2023 | $2,204 | $144,200 | $29,200 | $115,000 |
| 2022 | $2,501 | $144,200 | $29,200 | $115,000 |
| 2021 | $2,483 | $144,200 | $29,200 | $115,000 |
| 2020 | $2,459 | $144,100 | $29,100 | $115,000 |
| 2019 | $2,463 | $144,100 | $29,100 | $115,000 |
| 2018 | $2,482 | $144,100 | $29,100 | $115,000 |
| 2017 | $2,494 | $144,100 | $29,100 | $115,000 |
| 2016 | $2,480 | $144,100 | $29,100 | $115,000 |
| 2015 | $2,469 | $144,100 | $29,100 | $115,000 |
Property History
| Date | Event | Price | Change | Sq Ft Price |
|---|---|---|---|---|
| 07/08/2025 07/08/25 | Price Changed | $519,000 | -2.1% | $269 / Sq Ft |
| 06/05/2025 06/05/25 | Price Changed | $529,900 | -0.9% | $275 / Sq Ft |
| 05/20/2025 05/20/25 | For Sale | $534,900 | +114.0% | $277 / Sq Ft |
| 05/27/2016 05/27/16 | Sold | $249,900 | 0.0% | $129 / Sq Ft |
| 03/08/2016 03/08/16 | Pending | -- | -- | -- |
| 02/19/2016 02/19/16 | For Sale | $249,900 | -- | $129 / Sq Ft |
Purchase History
| Date | Type | Sale Price | Title Company |
|---|---|---|---|
| Warranty Deed | $249,900 | -- |
Mortgage History
| Date | Status | Loan Amount | Loan Type |
|---|---|---|---|
| Open | $203,000 | Stand Alone Refi Refinance Of Original Loan | |
| Closed | $14,000 | Unknown | |
| Closed | $298,320 | Construction | |
| Previous Owner | $16,214 | Future Advance Clause Open End Mortgage |
Similar Homes in Marshfield, WI
Source: Central Wisconsin Multiple Listing Service
MLS Number: 22502050
APN: 1500347A
- 9073 Richfield Dr
- 7959 Polish Rd
- 9462 Us Highway 10
- 8188 County Road Ee
- 7185 Polish Rd
- 6931 Wisconsin 80
- 9713 Riveredge Dr
- Lot 8 Riveredge Ln
- 68.6 County Road Cc
- 7957 Bethel Rd
- 00 Highway 10 NW Unit Parcel 0300119
- 000 State Road 80
- 10229 Steffek Rd
- Outlots 3 & 4 Callaway Dr
- 000 State Hwy 80
- 211 W 28th St
- 8434 County Road V
- 8454 County Road V
- 2706 S Maywood Ave
- 2625 Peachtree Cir
- 504 E 21st St
- 301 W 17th St
- 801-895 W 17th St
- 701 W 17th St
- 1506 S Adams Ave
- 1511 S Locust Ave
- 900 S Cedar Ave
- 103 W 2nd St
- 2404 E Forest St
- 905 E Grant St
- 1018 Laurel St
- 810 E Harrison St
- 509 W Ives St
- 5183 3rd Ave
- 1407 N Peach Ave
- 1316 N Hume Ave Unit A101
- 1518 N Peach Ave
- 1626 N Fig Ave
- 1808 N Hume Ave
- 200 W Mill St
