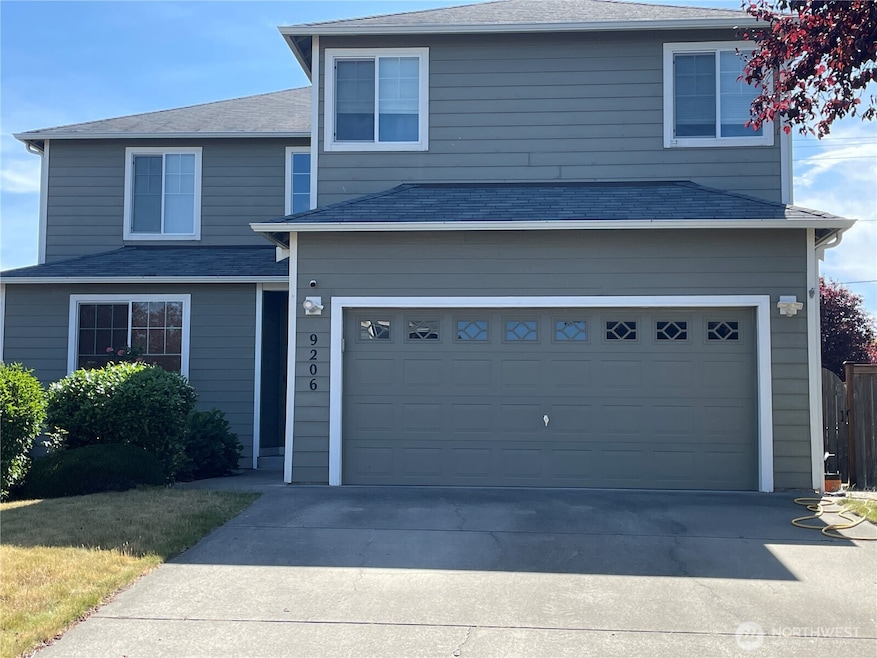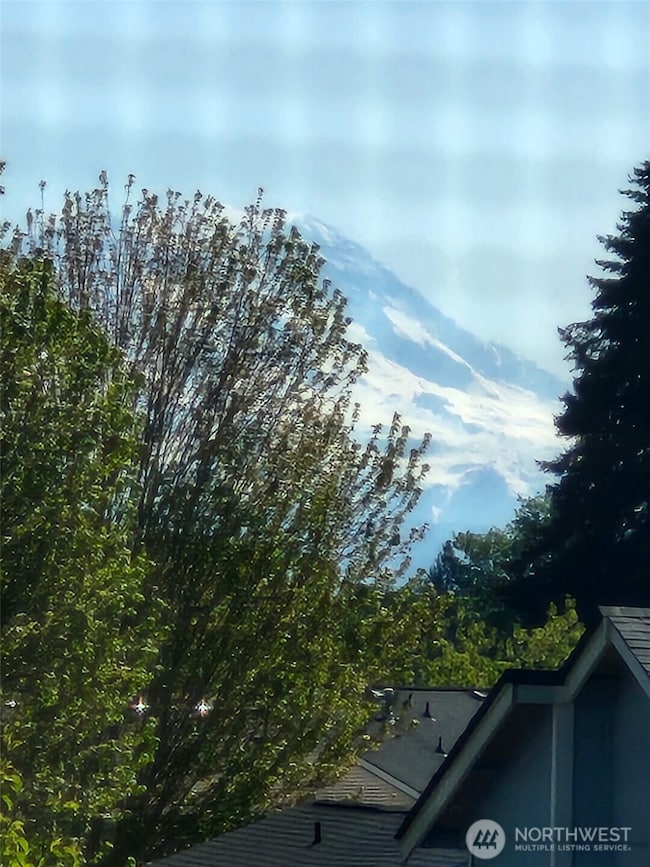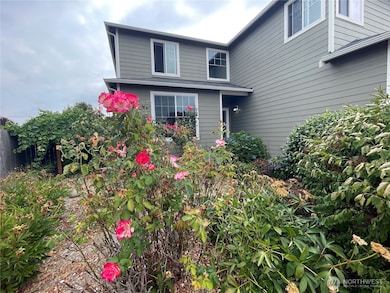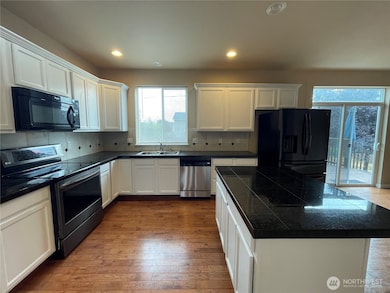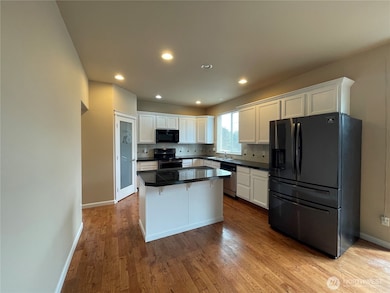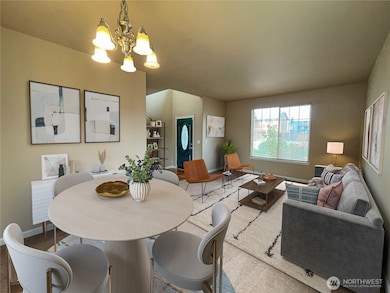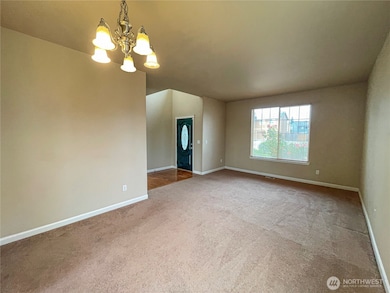Estimated payment $3,154/month
Highlights
- City View
- Deck
- Wood Flooring
- Fireplace in Primary Bedroom
- Property is near public transit
- 2 Car Attached Garage
About This Home
Mount Rainier View, Fresh Paint. 5-bedroom, 2.5-bath, 2862 sq. ft. home in the desirable Mountain Shadow has an open floor plan. The gourmet kitchen w/island/breakfast bar, granite tile countertops, pantry, & room for a breakfast table. Large family room w/gas fireplace & spacious living/dining area. The huge primary suite features a romantic fireplace, a luxurious 5-piece bath w/a soaking tub, and a large walk-in closet. The front yard is beautifully landscaped with curbing and a rose garden, while the fully fenced backyard offers a large deck, perfect for BBQs. Energy-efficient AC/heat pump. Centrally located in Yelm, just 15 minutes from JBLM East Gate. Close to restaurants, entertainment, shopping, & schools. Motivated Seller!
Source: Northwest Multiple Listing Service (NWMLS)
MLS#: 2365853
Property Details
Home Type
- Co-Op
Est. Annual Taxes
- $3,955
Year Built
- Built in 2010
Lot Details
- 4,880 Sq Ft Lot
- Partially Fenced Property
- Level Lot
HOA Fees
- $20 Monthly HOA Fees
Parking
- 2 Car Attached Garage
- Off-Street Parking
Property Views
- City
- Mountain
Home Design
- Concrete Foundation
- Composition Roof
- Wood Composite
Interior Spaces
- 2,677 Sq Ft Home
- 2-Story Property
- 2 Fireplaces
- Self Contained Fireplace Unit Or Insert
- Gas Fireplace
- Storm Windows
Kitchen
- Stove
- Microwave
- Dishwasher
Flooring
- Wood
- Carpet
- Vinyl
Bedrooms and Bathrooms
- Fireplace in Primary Bedroom
- Walk-In Closet
- Bathroom on Main Level
- Soaking Tub
Laundry
- Dryer
- Washer
Outdoor Features
- Deck
Location
- Property is near public transit
- Property is near a bus stop
Utilities
- Forced Air Heating and Cooling System
- Heat Pump System
- High Speed Internet
Community Details
- Mountain Shadow Association
- Secondary HOA Phone (253) 848-1947
- Built by SOUND BUILT HOMES INC
- Yelm Subdivision
- The community has rules related to covenants, conditions, and restrictions
Listing and Financial Details
- Down Payment Assistance Available
- Visit Down Payment Resource Website
- Assessor Parcel Number 63520004300
Map
Home Values in the Area
Average Home Value in this Area
Tax History
| Year | Tax Paid | Tax Assessment Tax Assessment Total Assessment is a certain percentage of the fair market value that is determined by local assessors to be the total taxable value of land and additions on the property. | Land | Improvement |
|---|---|---|---|---|
| 2024 | $4,757 | $529,100 | $118,900 | $410,200 |
| 2023 | $4,757 | $487,600 | $94,300 | $393,300 |
| 2022 | $4,419 | $510,300 | $56,000 | $454,300 |
| 2021 | $4,204 | $401,500 | $59,600 | $341,900 |
| 2020 | $4,516 | $332,100 | $39,400 | $292,700 |
| 2019 | $3,578 | $348,600 | $37,900 | $310,700 |
| 2018 | $4,128 | $304,600 | $20,600 | $284,000 |
| 2017 | $3,580 | $276,950 | $20,650 | $256,300 |
| 2016 | $3,235 | $254,900 | $27,100 | $227,800 |
| 2014 | -- | $236,100 | $28,000 | $208,100 |
Property History
| Date | Event | Price | List to Sale | Price per Sq Ft | Prior Sale |
|---|---|---|---|---|---|
| 09/27/2025 09/27/25 | Price Changed | $532,000 | -1.5% | $199 / Sq Ft | |
| 09/16/2025 09/16/25 | Price Changed | $540,000 | -0.7% | $202 / Sq Ft | |
| 08/26/2025 08/26/25 | Price Changed | $544,000 | -0.9% | $203 / Sq Ft | |
| 08/04/2025 08/04/25 | Price Changed | $549,000 | 0.0% | $205 / Sq Ft | |
| 08/04/2025 08/04/25 | For Sale | $549,000 | +2.0% | $205 / Sq Ft | |
| 07/28/2025 07/28/25 | Pending | -- | -- | -- | |
| 06/13/2025 06/13/25 | Price Changed | $538,000 | -0.2% | $201 / Sq Ft | |
| 04/28/2025 04/28/25 | For Sale | $539,000 | +6.7% | $201 / Sq Ft | |
| 08/20/2021 08/20/21 | Sold | $505,000 | +5.4% | $189 / Sq Ft | View Prior Sale |
| 07/15/2021 07/15/21 | Pending | -- | -- | -- | |
| 07/07/2021 07/07/21 | For Sale | $479,000 | -- | $180 / Sq Ft |
Purchase History
| Date | Type | Sale Price | Title Company |
|---|---|---|---|
| Warranty Deed | $505,000 | Wfg Natl Ttl Co Of Wa Llc | |
| Quit Claim Deed | -- | None Available | |
| Quit Claim Deed | -- | Thurston County Title Co | |
| Interfamily Deed Transfer | -- | Chicago Title Company | |
| Warranty Deed | $219,140 | Chicago Title Company | |
| Bargain Sale Deed | $67,732 | Stewart Title | |
| Warranty Deed | -- | Stewart Title Of Western Was |
Mortgage History
| Date | Status | Loan Amount | Loan Type |
|---|---|---|---|
| Open | $516,615 | New Conventional | |
| Previous Owner | $260,429 | VA |
Source: Northwest Multiple Listing Service (NWMLS)
MLS Number: 2365853
APN: 63520004300
- 9252 Carys St SE
- 9211 Carys St SE
- 9149 Thea Rose Dr SE
- 9047 Pepperidge Ln SE
- 16420 Canal Ct SE
- 16414 Canal Ct SE
- 8915 Wilkensen Rd SE Unit 3
- 8918 Mulberry Ct SE
- 9710 Brown St SE
- 16300 Jenkins Ave SE
- 16306 Jenkins Ave SE
- 9711 Brown St SE
- 9717 Brown St SE
- 9723 Brown St SE
- Whidbey Plan at Shelm Meadows
- Beech Plan at Shelm Meadows
- Bainbridge Plan at Shelm Meadows
- Cypress Plan at Shelm Meadows
- Mercer Plan at Shelm Meadows
- Hawthorn Plan at Shelm Meadows
- 9131 Thea Rose Dr SE
- 10520 Creek St SE
- 15037 Tahoma Blvd SE
- 15025 Tahoma Blvd SE
- 14730 Tahoma Blvd SE
- 619 Natalee Jo St SE
- 1430 Wilmington Dr
- 6317 Barstow Ln SE Unit 8
- 7625 19th Ln SE
- 9320 Windsor Ln NE
- 105 Newberry Ln SE
- 8675 Litt Dr SE
- 8515 Litt Dr SE
- 5800 SE Titleist Ln
- 5604 Mount Adams St SE
- 1404 Brittany Ln NE
- 8040-8044 3rd Ave SE
- 1600 Sequalitchew Dr
- 7641 3rd Way SE
- 6914 Pacific Ave SE
