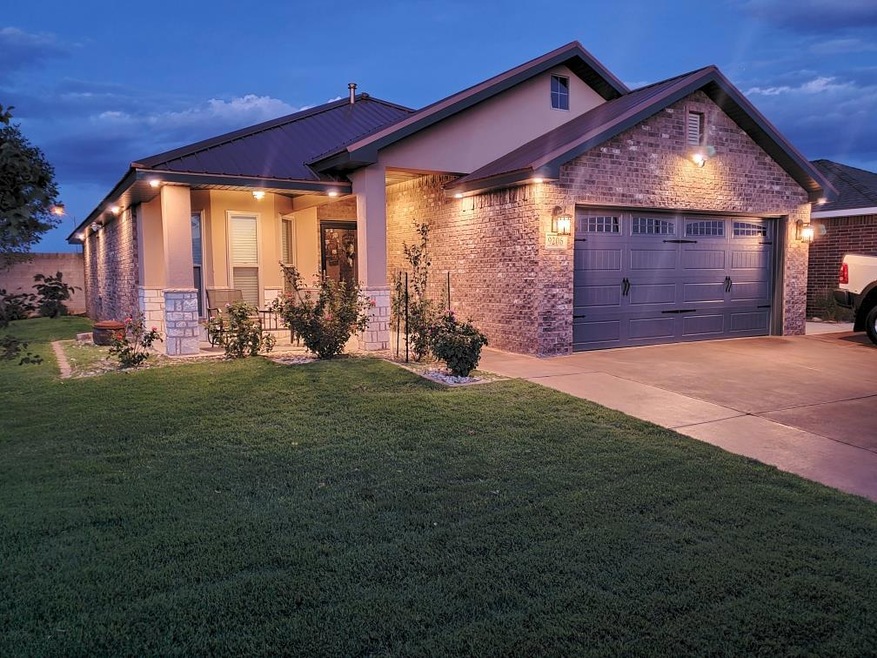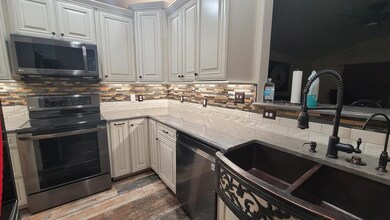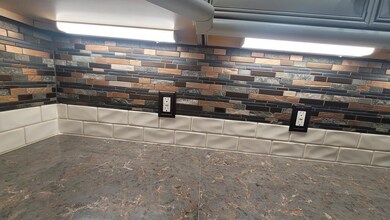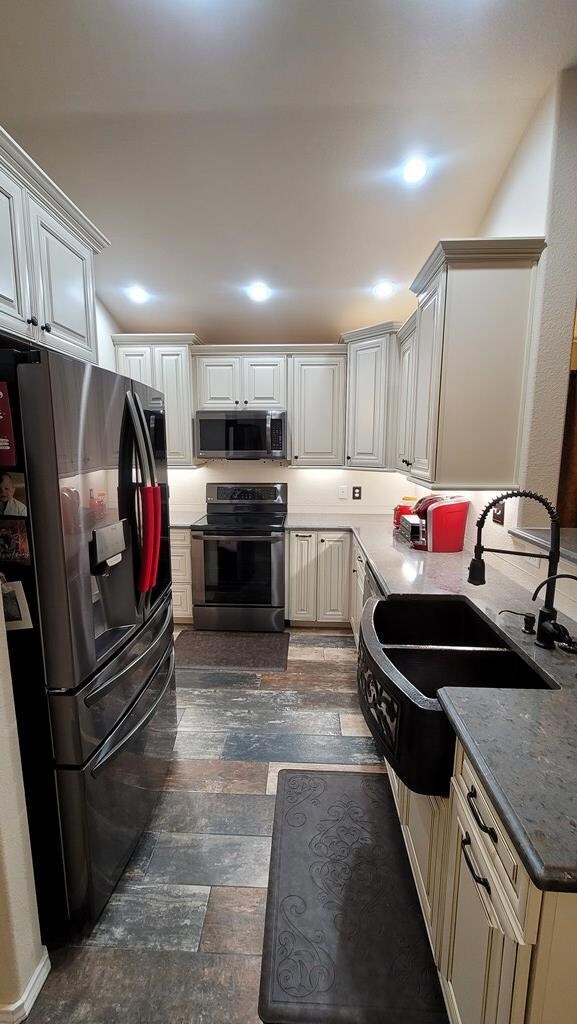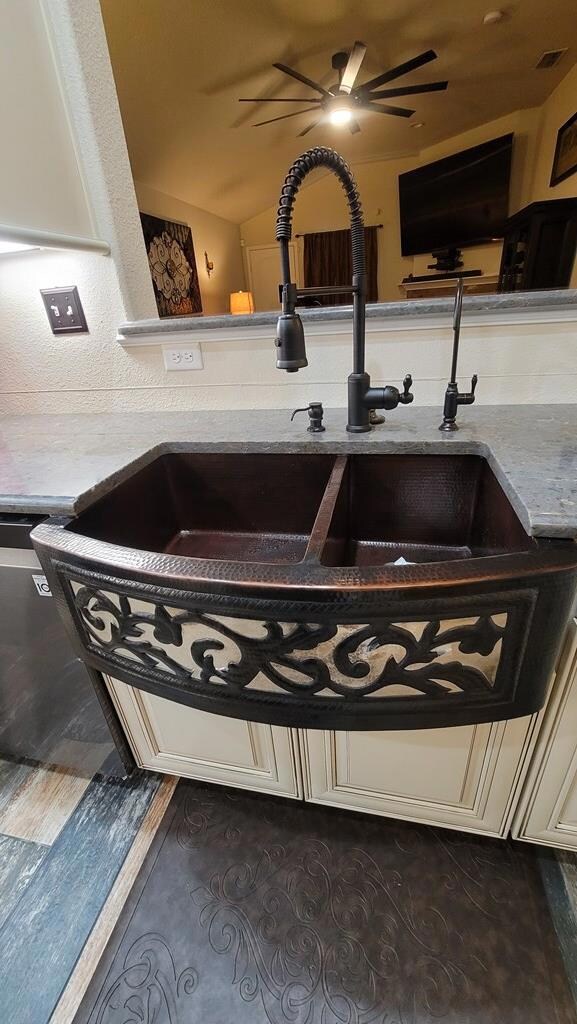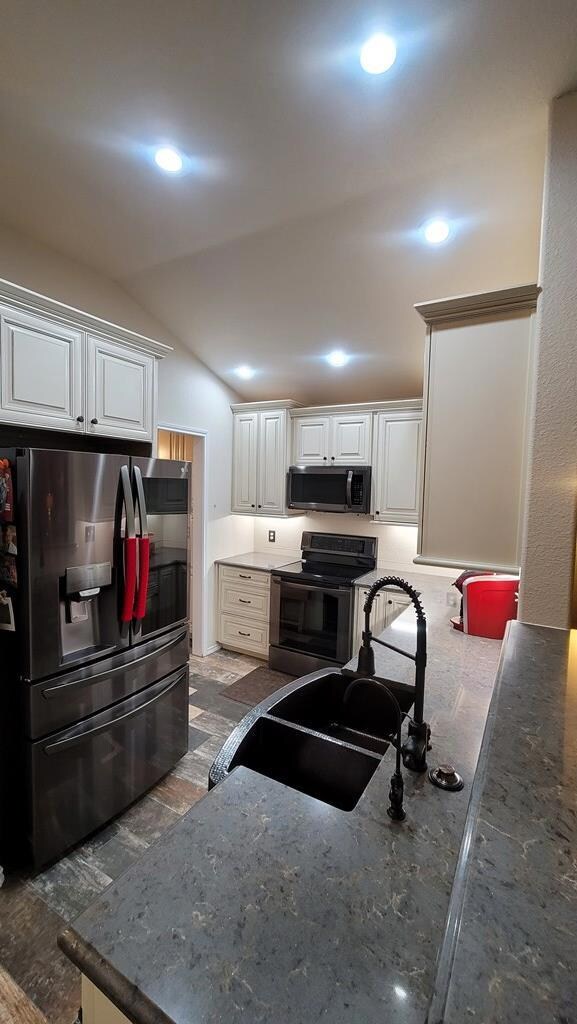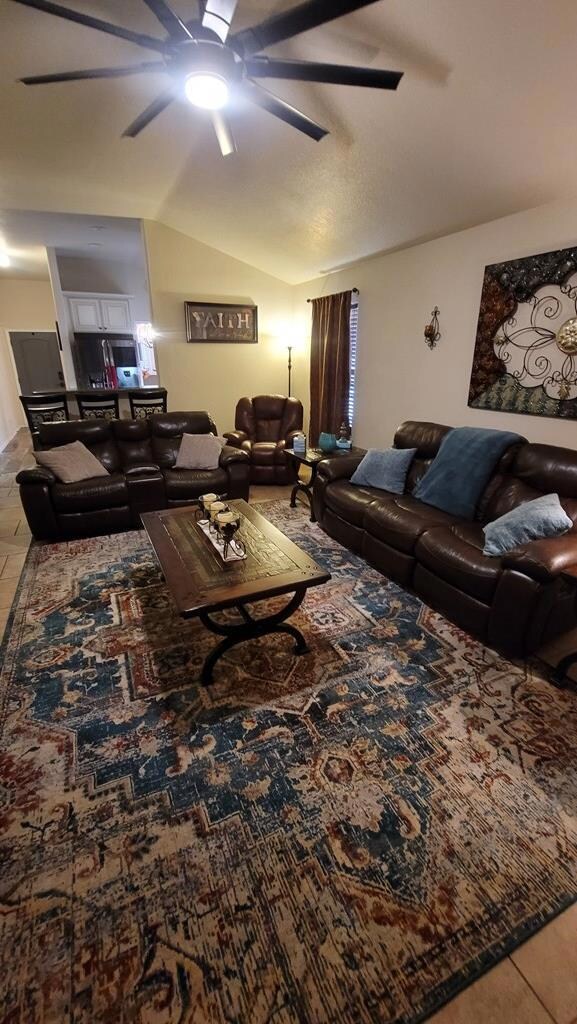9206 Hawthorne Ct Odessa, TX 79765
Estimated Value: $267,000 - $283,000
3
Beds
2
Baths
1,658
Sq Ft
$166/Sq Ft
Est. Value
Highlights
- Reverse Osmosis System
- High Ceiling
- Covered Patio or Porch
- Corner Lot
- No HOA
- Formal Dining Room
About This Home
As of March 2021STUNNING HOME with ALL the upgrades! Super private 8ft cinder block fence, new metal roof and siding, recessed lighting around the sides/ front of the house. New kitchen cabinets w/ quartz countertops, along with new appliances. New garage door is triple insulated w/LED belt-driven opener and epoxy coated garage floor. Stained driveway. Added concrete for extra parking. Huge 1012 shop w/work bench in the back yard. Remodeled both bathrooms with granite countertops. Too many upgrades to mention!
Home Details
Home Type
- Single Family
Est. Annual Taxes
- $4,214
Year Built
- Built in 2010
Lot Details
- 6,970 Sq Ft Lot
- Cul-De-Sac
- Landscaped
- Corner Lot
- Sprinkler System
Parking
- 2 Car Garage
- Parking Pad
- Side or Rear Entrance to Parking
- Garage Door Opener
Home Design
- Brick Veneer
- Slab Foundation
- Metal Roof
Interior Spaces
- 1,658 Sq Ft Home
- High Ceiling
- Ceiling Fan
- Gas Log Fireplace
- Thermal Windows
- Shades
- Formal Dining Room
- Tile Flooring
Kitchen
- Breakfast Bar
- Microwave
- Dishwasher
- Reverse Osmosis System
Bedrooms and Bathrooms
- 3 Bedrooms
- 2 Full Bathrooms
Laundry
- Laundry in Utility Room
- Electric Dryer
Home Security
- Security System Owned
- Storm Doors
- Fire and Smoke Detector
Outdoor Features
- Covered Patio or Porch
- Separate Outdoor Workshop
Schools
- Jordan Elementary School
- Nimitz Middle School
- Permian High School
Utilities
- Central Heating and Cooling System
- Thermostat
- Water Treatment System
- Electric Water Heater
Community Details
- No Home Owners Association
- North Park Addition Subdivision
Listing and Financial Details
- Assessor Parcel Number 1
Ownership History
Date
Name
Owned For
Owner Type
Purchase Details
Listed on
Jan 22, 2021
Closed on
Mar 29, 2021
Sold by
Radcliff Siria S and Bloemendaal Thomas
Bought by
Neureuther Sven Markus
List Price
$248,000
Current Estimated Value
Home Financials for this Owner
Home Financials are based on the most recent Mortgage that was taken out on this home.
Avg. Annual Appreciation
2.71%
Original Mortgage
$238,598
Outstanding Balance
$214,726
Interest Rate
2.8%
Mortgage Type
FHA
Estimated Equity
$60,402
Purchase Details
Closed on
May 11, 2020
Sold by
Bloemendaal Siria and Radcliff Siria
Bought by
Bloemendaal Thomas
Home Financials for this Owner
Home Financials are based on the most recent Mortgage that was taken out on this home.
Original Mortgage
$139,000
Interest Rate
3.3%
Mortgage Type
New Conventional
Purchase Details
Listed on
Jun 19, 2013
Closed on
Jul 31, 2013
Sold by
Pulliam Justin
Bought by
Radciff Siria S
List Price
$172,000
Home Financials for this Owner
Home Financials are based on the most recent Mortgage that was taken out on this home.
Avg. Annual Appreciation
4.04%
Original Mortgage
$152,100
Interest Rate
4.49%
Mortgage Type
New Conventional
Purchase Details
Closed on
Jun 28, 2010
Sold by
Real Property Resources Inc
Bought by
Pulliam Justin
Home Financials for this Owner
Home Financials are based on the most recent Mortgage that was taken out on this home.
Original Mortgage
$131,947
Interest Rate
4.81%
Mortgage Type
FHA
Create a Home Valuation Report for This Property
The Home Valuation Report is an in-depth analysis detailing your home's value as well as a comparison with similar homes in the area
Home Values in the Area
Average Home Value in this Area
Purchase History
| Date | Buyer | Sale Price | Title Company |
|---|---|---|---|
| Neureuther Sven Markus | -- | First American Title | |
| Bloemendaal Thomas | -- | Lone Star Abstract & Ttl Co | |
| Radciff Siria S | -- | Basin Abstract & Title | |
| Pulliam Justin | -- | Stewart Title Of Lubbock Inc |
Source: Public Records
Mortgage History
| Date | Status | Borrower | Loan Amount |
|---|---|---|---|
| Open | Neureuther Sven Markus | $238,598 | |
| Previous Owner | Bloemendaal Thomas | $139,000 | |
| Previous Owner | Radciff Siria S | $152,100 | |
| Previous Owner | Pulliam Justin | $131,947 |
Source: Public Records
Property History
| Date | Event | Price | List to Sale | Price per Sq Ft | Prior Sale |
|---|---|---|---|---|---|
| 03/29/2021 03/29/21 | Sold | -- | -- | -- | |
| 02/12/2021 02/12/21 | Pending | -- | -- | -- | |
| 01/23/2021 01/23/21 | For Sale | $248,000 | +44.2% | $150 / Sq Ft | |
| 07/31/2013 07/31/13 | Sold | -- | -- | -- | View Prior Sale |
| 06/21/2013 06/21/13 | Pending | -- | -- | -- | |
| 06/19/2013 06/19/13 | For Sale | $172,000 | -- | $104 / Sq Ft |
Source: Odessa Board of REALTORS®
Tax History Compared to Growth
Tax History
| Year | Tax Paid | Tax Assessment Tax Assessment Total Assessment is a certain percentage of the fair market value that is determined by local assessors to be the total taxable value of land and additions on the property. | Land | Improvement |
|---|---|---|---|---|
| 2024 | $3,238 | $250,698 | $17,768 | $232,930 |
| 2023 | $3,159 | $246,121 | $17,768 | $228,353 |
| 2022 | $5,620 | $243,248 | $17,768 | $225,480 |
| 2021 | $5,695 | $241,428 | $17,768 | $223,660 |
| 2020 | $5,351 | $230,733 | $17,768 | $212,965 |
| 2019 | $5,178 | $210,028 | $17,768 | $192,260 |
| 2018 | $4,529 | $192,378 | $17,768 | $174,610 |
| 2017 | $4,285 | $188,112 | $17,768 | $170,344 |
| 2016 | $4,093 | $184,350 | $14,006 | $170,344 |
| 2015 | $2,567 | $184,350 | $14,006 | $170,344 |
| 2014 | $2,567 | $176,232 | $14,006 | $162,226 |
Source: Public Records
Map
Source: Odessa Board of REALTORS®
MLS Number: 122730
APN: 21225-01470-00000
Nearby Homes
- 301 E 93rd St
- 9125 Lamar Ave
- 403 E 95th St
- 509 E 96th St
- 616 E 96th Ct
- 9021 Desert Ave
- 9901 Mccraw Dr
- 9705 Desert Ave
- 609 E 98th St
- 9913 Mccraw Dr
- 9323 Bee Balm Ave
- 808 Brittlebush Ct
- 102 Panhandle Dr
- 205 Panhandle Dr
- 8800 Dublin Ave
- 4 Wildflower Cir
- 10205 Pronghorn Rd
- 806 E 98th St
- 9307 Agave Ave
- 818 E 98th St
- 9204 Hawthorne Ct
- 9202 Hawthorne Ct
- 9300 Hawthorne Ct
- 9223 Lamar Ave
- 9200 Hawthorne Ct
- 9221 Lamar Ave
- 9207 Hawthorne Ct
- 9301 Lamar Ave
- 9205 Hawthorne Ct
- 9302 Hawthorne Ct
- 9219 Lamar Ave
- 9203 Hawthorne Ct
- 9217 Lamar Ave
- 9304 Hawthorne Ct
- 9301 Hawthorne Ct
- 9201 Hawthorne Ct
- 9305 Lamar Ave
- 9303 Hawthorne Ct
- 9215 Lamar Ave
