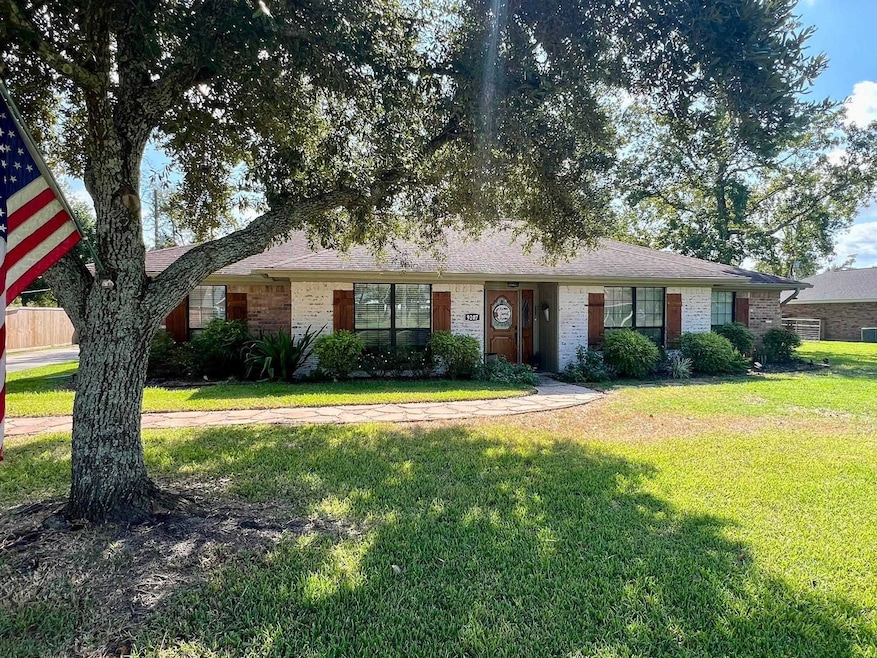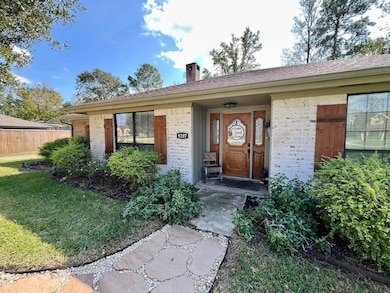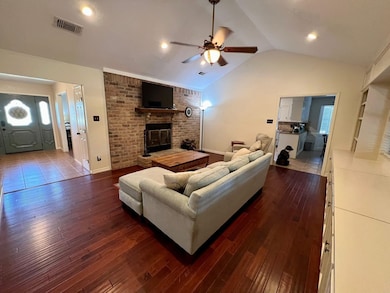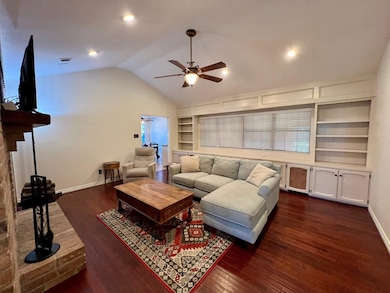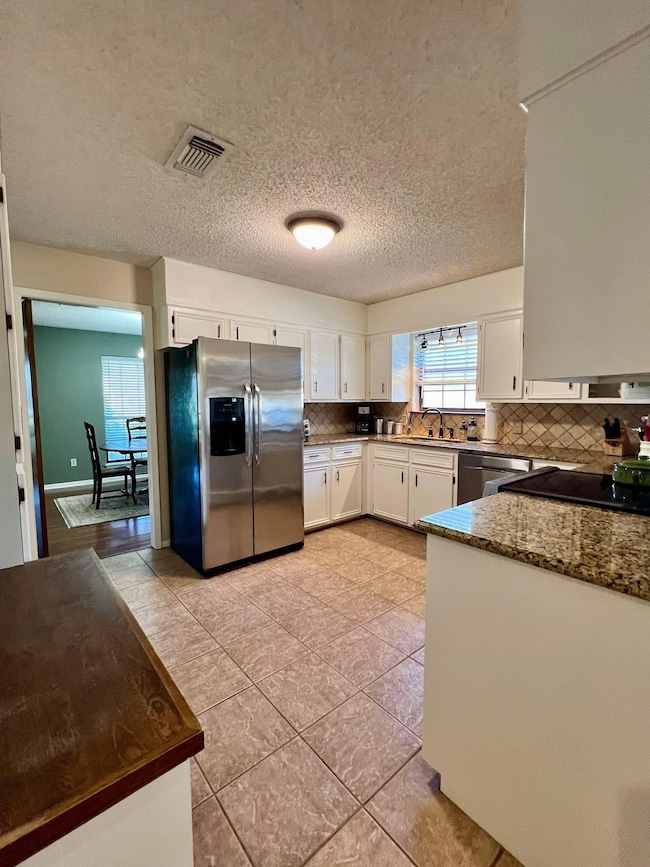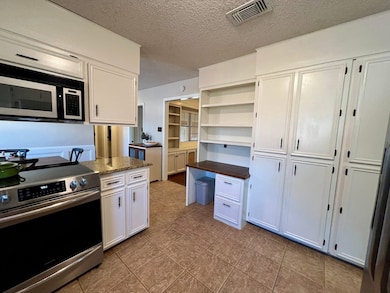9207 Beverly Dr Orange, TX 77630
Estimated payment $2,209/month
Highlights
- Wood Flooring
- 2 Car Attached Garage
- Patio
- Granite Countertops
- Brick or Stone Veneer
- Laundry Room
About This Home
Welcome home to this spacious 2,624 sq. ft. residence located in the desirable Oak Manor Addition of Orangefield ISD! This 4-bedroom, 2.5-bathroom home offers an ideal blend of comfort, flexibility, and charm — perfect for families or anyone who loves to entertain. Inside you'll find neutral, freshly painted interiors and a thoughtfully designed layout featuring two living areas, one perfect for a home office, playroom, or gym. Both formal and breakfast dining areas, offer space for gatherings big or small.A large sunroom brings beautiful natural light and provides a relaxing spot to unwind, while the spacious laundry room adds everyday convenience.Outside, is the roomy, fenced backyard complete with a large patio, mature shade trees, and a serene fire pit lounging area perfect for quiet evenings or entertaining friends. There’s even a garden space and a nice-sized storage shed for all your outdoor tools and hobbies.Best of all, this home has NEVER flooded(Zone X)! Don't miss it!!
Home Details
Home Type
- Single Family
Lot Details
- 0.45 Acre Lot
- Lot Dimensions are 105 x 185
- Wood Fence
Parking
- 2 Car Attached Garage
Home Design
- Brick or Stone Veneer
- Slab Foundation
- Composition Shingle Roof
Interior Spaces
- 2,624 Sq Ft Home
- 1-Story Property
- Bookcases
- Sheet Rock Walls or Ceilings
- Ceiling Fan
- Fireplace Features Masonry
- Blinds
- Entryway
- Inside Utility
Kitchen
- Free-Standing Range
- Microwave
- Dishwasher
- Granite Countertops
Flooring
- Wood
- Carpet
- Tile
Bedrooms and Bathrooms
- 4 Bedrooms
Laundry
- Laundry Room
- Washer and Dryer Hookup
Outdoor Features
- Patio
- Outdoor Storage
- Rain Gutters
Utilities
- Central Air
- Vented Exhaust Fan
- Community Sewer or Septic
- Internet Available
Map
Home Values in the Area
Average Home Value in this Area
Tax History
| Year | Tax Paid | Tax Assessment Tax Assessment Total Assessment is a certain percentage of the fair market value that is determined by local assessors to be the total taxable value of land and additions on the property. | Land | Improvement |
|---|---|---|---|---|
| 2025 | $5,034 | $278,967 | $17,325 | $261,642 |
| 2024 | $3,142 | $286,815 | $17,325 | $269,490 |
| 2023 | $4,666 | $288,635 | $17,325 | $271,310 |
| 2022 | $3,393 | $271,905 | $17,325 | $254,580 |
| 2021 | $4,514 | $236,685 | $17,325 | $219,360 |
| 2020 | $4,220 | $215,455 | $17,325 | $198,130 |
| 2019 | $4,342 | $210,695 | $17,325 | $193,370 |
| 2018 | $4,110 | $201,395 | $17,325 | $184,070 |
| 2017 | $3,008 | $201,395 | $17,325 | $184,070 |
| 2016 | $3,800 | $184,595 | $17,325 | $167,270 |
| 2015 | $2,514 | $175,492 | $17,325 | $158,167 |
| 2014 | $2,514 | $172,176 | $17,325 | $154,851 |
Property History
| Date | Event | Price | List to Sale | Price per Sq Ft |
|---|---|---|---|---|
| 11/09/2025 11/09/25 | Pending | -- | -- | -- |
| 11/06/2025 11/06/25 | For Sale | $342,000 | -- | $130 / Sq Ft |
Purchase History
| Date | Type | Sale Price | Title Company |
|---|---|---|---|
| Special Warranty Deed | -- | None Listed On Document | |
| Vendors Lien | -- | None Available | |
| Deed | -- | -- | |
| Deed | -- | -- |
Mortgage History
| Date | Status | Loan Amount | Loan Type |
|---|---|---|---|
| Previous Owner | $180,175 | FHA |
Source: Beaumont Board of REALTORS®
MLS Number: 262846
APN: 009683-000460
- TBD Fm 1442 Unit NE Corner of FM 1442
- 9324 Acadian Way
- 000 Amistad Blvd Unit Twin Lakes Reserve T
- 3775 Buchanan Cir
- 9255 Stonewood Dr
- 8592 Creek Rd
- 8590 Thomas Rd
- 8625 Thomas Dr
- 9655 Grapevine Dr
- 9671 Mistletoe Dr
- 4724 Holly St
- 1835 Langham Forest Blvd
- 4952 Evergreen St
- 1800 Summerville Ln
- 1705 Essence Ln
- 10511 Bessie Heights Rd
- 0 Tanglewood & Bessie Heights Unit 262000
- 2977 Jackie St
- 2850 Johnnie St
- 3715 Nora Cir
