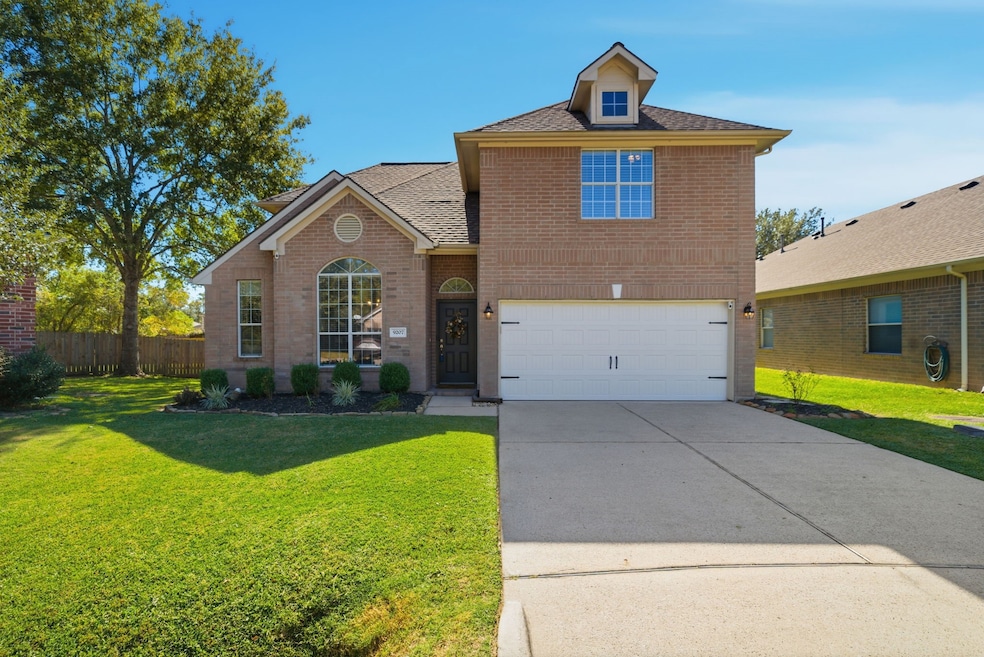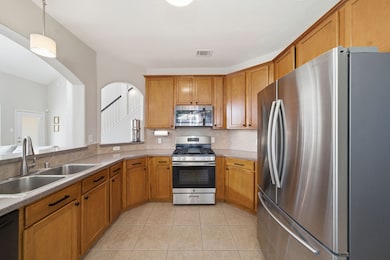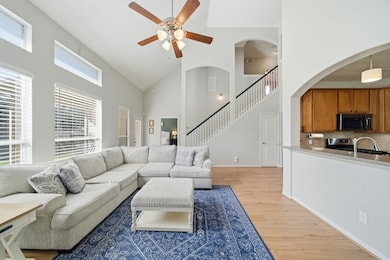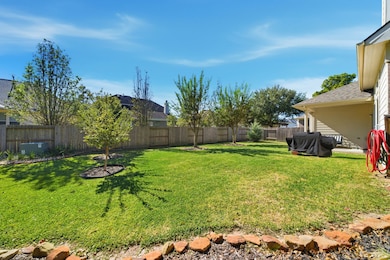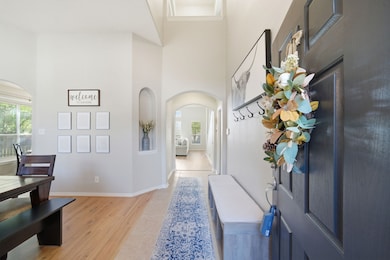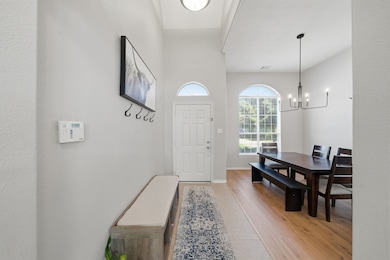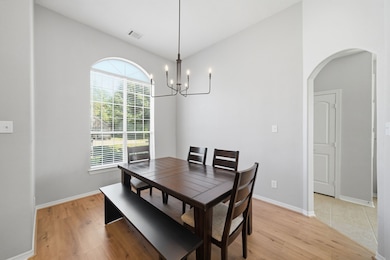9207 Hidden Ct Magnolia, TX 77354
Estimated payment $2,119/month
Highlights
- Deck
- Traditional Architecture
- Game Room
- Cedric C Smith Rated A-
- High Ceiling
- Breakfast Room
About This Home
Welcome to this updated 4 bedroom + gameroom, 2.5 bath home located in Magnolia. This beautiful home located on a cul-de-sac street with large landscaped backyard that can easily accommodate a pool, play structure & more. Fabulous kitchen w/adjoining breakfast area and breakfast bar that divides kitchen and living room. The primary bedroom is located on the first floor w/high ceiling, walk-in closet, double vanity, garden tub and walk-in shower. Improvements are not limited to but include: upstairs bathroom in 2022; new light fixtures; and new flooring and garage door. The neighborhood has a 10 acre lake for fishing & paddle boating with playground. Located minutes from The Woodlands shopping and dining, close to HEB's! No MUD tax and walking distance to Cedric C Smith elementary school.
Open House Schedule
-
Saturday, November 15, 202511:00 am to 1:00 pm11/15/2025 11:00:00 AM +00:0011/15/2025 1:00:00 PM +00:00Add to Calendar
-
Sunday, November 16, 20252:00 to 4:00 pm11/16/2025 2:00:00 PM +00:0011/16/2025 4:00:00 PM +00:00Add to Calendar
Home Details
Home Type
- Single Family
Est. Annual Taxes
- $4,493
Year Built
- Built in 2007
Lot Details
- 6,678 Sq Ft Lot
- Cul-De-Sac
- Back Yard Fenced
HOA Fees
- $35 Monthly HOA Fees
Parking
- 2 Car Attached Garage
Home Design
- Traditional Architecture
- Brick Exterior Construction
- Slab Foundation
- Composition Roof
- Cement Siding
- Radiant Barrier
Interior Spaces
- 2,280 Sq Ft Home
- 2-Story Property
- High Ceiling
- Ceiling Fan
- Wood Burning Fireplace
- Gas Log Fireplace
- Window Treatments
- Entrance Foyer
- Family Room Off Kitchen
- Living Room
- Dining Room
- Game Room
- Utility Room
- Washer and Gas Dryer Hookup
Kitchen
- Breakfast Room
- Gas Oven
- Gas Range
- Free-Standing Range
- Microwave
- Dishwasher
- Disposal
Flooring
- Tile
- Vinyl
Bedrooms and Bathrooms
- 4 Bedrooms
- Double Vanity
- Soaking Tub
- Separate Shower
Home Security
- Security System Owned
- Fire and Smoke Detector
Eco-Friendly Details
- Ventilation
Outdoor Features
- Deck
- Patio
Schools
- Cedric C. Smith Elementary School
- Bear Branch Junior High School
- Magnolia High School
Utilities
- Central Heating and Cooling System
- Heating System Uses Gas
Community Details
- Inframark Management Association, Phone Number (281) 870-0585
- Hidden Lake Estates 02 Subdivision
Map
Home Values in the Area
Average Home Value in this Area
Tax History
| Year | Tax Paid | Tax Assessment Tax Assessment Total Assessment is a certain percentage of the fair market value that is determined by local assessors to be the total taxable value of land and additions on the property. | Land | Improvement |
|---|---|---|---|---|
| 2025 | $3,266 | $290,061 | $26,789 | $263,272 |
| 2024 | $2,871 | $283,811 | -- | -- |
| 2023 | $2,871 | $258,010 | $26,790 | $253,220 |
| 2022 | $4,139 | $234,550 | $26,790 | $253,220 |
| 2021 | $3,963 | $213,230 | $26,790 | $186,440 |
| 2020 | $4,148 | $204,950 | $26,790 | $178,160 |
| 2019 | $4,117 | $204,420 | $26,790 | $177,630 |
| 2018 | $3,530 | $193,180 | $24,000 | $169,180 |
| 2017 | $4,096 | $193,180 | $24,000 | $169,180 |
| 2016 | $3,988 | $188,060 | $24,000 | $164,060 |
| 2015 | $3,589 | $184,860 | $24,000 | $160,860 |
| 2014 | $3,589 | $167,330 | $24,000 | $143,330 |
Property History
| Date | Event | Price | List to Sale | Price per Sq Ft | Prior Sale |
|---|---|---|---|---|---|
| 11/13/2025 11/13/25 | For Sale | $325,000 | +55.5% | $143 / Sq Ft | |
| 11/15/2017 11/15/17 | Sold | -- | -- | -- | View Prior Sale |
| 10/16/2017 10/16/17 | Pending | -- | -- | -- | |
| 10/13/2017 10/13/17 | For Sale | $209,000 | -- | $92 / Sq Ft |
Purchase History
| Date | Type | Sale Price | Title Company |
|---|---|---|---|
| Interfamily Deed Transfer | -- | None Available | |
| Warranty Deed | -- | Frontier Title | |
| Vendors Lien | -- | Old Republic Title | |
| Vendors Lien | -- | Ameripoint Title | |
| Trustee Deed | $144,000 | None Available |
Mortgage History
| Date | Status | Loan Amount | Loan Type |
|---|---|---|---|
| Open | $202,500 | New Conventional | |
| Closed | $205,214 | FHA | |
| Previous Owner | $152,400 | New Conventional | |
| Previous Owner | $144,337 | FHA |
Source: Houston Association of REALTORS®
MLS Number: 85689208
APN: 5804-02-10200
- 9210 E Lakeside Dr
- 9210 Hidden Lake E
- 9215 Water Front Ct
- 28807 Hidden Cove Dr
- 28935 Hidden Cove Dr
- 9227 Hidden Lake E
- 28622 Champion Oaks Dr
- 28503 Champions Ridge Rd
- 10 Heirloom Garden Place
- 207 N Vershire Cir
- 28536 Fm 2978 Rd
- 66 Hearthshire Cir
- 0 Hardin Store Unit 12393015
- 28303 Hardin Store Rd
- 166 Black Swan Place
- 126 Hearthshire Cir
- 111 N Almondell Cir
- 29606 Aden
- 115 Black Swan Place
- 78 S Almondell Cir
- 28919 Hidden Lake Ct
- 28923 Hidden Lake W
- 9210 Hidden Lake E
- 9211 Hidden Lake E Lake
- 28631 Hidden Lake W
- 28615 Hidden Cove Dr
- 138 S Vershire Cir
- 28402 Champion Oaks Dr
- 28411 Champion Oaks Dr
- 203 N Vershire Cir
- 11 Clare Point Dr
- 28402 Ascot Farms Rd
- 11 Vershire Cir
- 158 Black Swan Place
- 210 Black Swan Place
- 254 Hearthshire Cir
- 115 Black Swan Place
- 71 Black Swan Place
- 158 N Almondell Way
- 29980 Fm 2978 Rd
