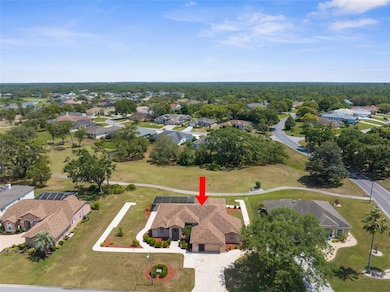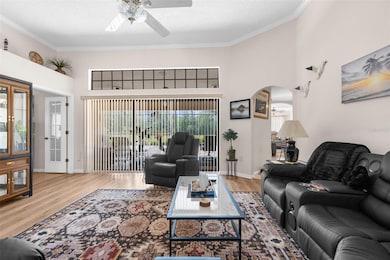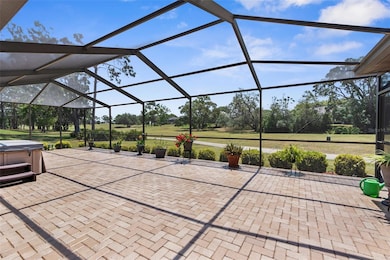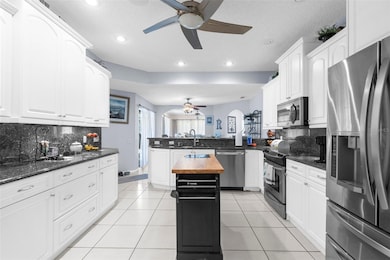
9208 Butler Blvd Weeki Wachee, FL 34613
Estimated payment $2,309/month
Highlights
- Golf Course Community
- Golf Course View
- Clubhouse
- Fitness Center
- Open Floorplan
- Separate Formal Living Room
About This Home
HUGE PRICE REDUCTION. Seller WANTS TO SELL! This is the opportunity you have been waiting for. Seller is open to creative financing, lease to own, and more!
Secure this stunning resort-style home on a rare double lot overlooking the 16th tee of GlenLakes Golf & Country Club at a dramatically improved new price. This is an absolute steal for the space, features, and location offered. With the spacious interior, screened lanai, and oversized garage, you have nearly 3,700 total square feet to enjoy.
Live the vacation lifestyle on your own terms. The social membership is completely optional, so you decide when to utilize the community pool, clubhouse, fitness center, golf, and pickleball. Right within the neighborhood, you already have immediate access to a dog park, play area, bocce, horseshoes, shuffleboard, basketball, and more.
Inside, discover over 2,300 square feet of vibrant, well-cared-for living space. High ceilings, elegant crown molding, and an open layout amplify the abundant natural light. Seamless laminate flooring and tile enhance the main areas, while a whole-house audio system and all-new ceiling fans provide ultimate everyday comfort. The great room and formal dining area will take your breath away with panoramic fairway views framed by classic French doors.
The chef's kitchen is a showstopper. It features stainless steel appliances, granite counters with a matching backsplash, and impressive 42-inch staggered cabinets. Storage is unbeatable with two pantries, including one equipped with its own freezer. A breakfast bar and sunny breakfast nook flow effortlessly into the family room, creating the perfect gathering hub.
Retreat behind double French doors to the massive primary suite, boasting a tray ceiling and an oversized walk-in closet. The fully accessible ensuite bath offers dual vanities, a wheelchair-friendly shower, and a brilliantly discreet laundry area. Total privacy is ensured with two additional guest bedrooms and a spacious full bath on the opposite side of the residence. A separate executive-style office sits adjacent to the primary suite for ideal remote work conditions.
Your outdoor living game just leveled up. Entertaining is spectacular on the nearly 1,000-square-foot screened lanai, finished with pavers and offering sweeping golf course vistas.
Car enthusiasts and hobbyists will be amazed by the oversized garage. With front and side entries, it easily fits multiple cars, a golf cart, and even a 20-foot boat. This incredible space also includes abundant cabinetry, an automatic door opener, a handy half bath, and an extra oven perfect for holiday cooking.
This home is loaded with premium updates and features for total peace of mind, including whole-house handicap accessibility, multiple surrounding sidewalks, a central vacuum system, and a newer 2018 roof. Just installed in 2025 are a brand-new HVAC system, and a new Radiant barrier to reduce heat gain and improve energy costs.
At this new price, this property will move fast. Arrange your private showing today and grab the best deal in GlenLakes.
Follow this link to view property Video:
All information in the MLS is intended to be accurate; buyer and buyer's agent to verify. Appt. required.
Listing Agent
HOME LAND REAL ESTATE INC Brokerage Phone: 352-556-0909 License #3536906 Listed on: 04/24/2025
Home Details
Home Type
- Single Family
Est. Annual Taxes
- $3,198
Year Built
- Built in 1993
Lot Details
- 0.5 Acre Lot
- Northwest Facing Home
- Irrigation Equipment
- Property is zoned PDP
HOA Fees
- $154 Monthly HOA Fees
Parking
- 4 Car Attached Garage
Home Design
- Slab Foundation
- Shingle Roof
- Block Exterior
- Stucco
Interior Spaces
- 2,314 Sq Ft Home
- 1-Story Property
- Open Floorplan
- Crown Molding
- Tray Ceiling
- High Ceiling
- Ceiling Fan
- Window Treatments
- French Doors
- Sliding Doors
- Family Room
- Separate Formal Living Room
- Formal Dining Room
- Home Office
- Inside Utility
- Golf Course Views
- In Wall Pest System
Kitchen
- Breakfast Area or Nook
- Eat-In Kitchen
- Dinette
- Range
- Microwave
- Freezer
- Dishwasher
- Disposal
Flooring
- Laminate
- Tile
Bedrooms and Bathrooms
- 3 Bedrooms
- Split Bedroom Floorplan
- Walk-In Closet
Laundry
- Laundry in unit
- Dryer
- Washer
Outdoor Features
- Enclosed Patio or Porch
- Exterior Lighting
- Rain Gutters
Schools
- Winding Waters K8 Elementary School
- Winding Waters K-8 Middle School
- Weeki Wachee High School
Utilities
- Central Heating and Cooling System
- Underground Utilities
- Electric Water Heater
- Cable TV Available
Listing and Financial Details
- Visit Down Payment Resource Website
- Tax Lot 479
- Assessor Parcel Number R14-222-17-1835-0000-4790
Community Details
Overview
- Association fees include 24-Hour Guard, cable TV, common area taxes, pool, internet, private road, recreational facilities
- Glen Lakes HOA Erin Gilmore Association, Phone Number (352) 596-6351
- Glen Lakes Ph 1 Unit 2A Lots 479 & 480 Subdivision
- The community has rules related to deed restrictions, allowable golf cart usage in the community
Amenities
- Restaurant
- Clubhouse
Recreation
- Golf Course Community
- Tennis Courts
- Fitness Center
- Community Pool
Security
- Security Guard
Matterport 3D Tour
Floorplan
Map
Home Values in the Area
Average Home Value in this Area
Tax History
| Year | Tax Paid | Tax Assessment Tax Assessment Total Assessment is a certain percentage of the fair market value that is determined by local assessors to be the total taxable value of land and additions on the property. | Land | Improvement |
|---|---|---|---|---|
| 2024 | $3,198 | $229,462 | -- | -- |
| 2023 | $3,198 | $222,779 | $0 | $0 |
| 2022 | $3,110 | $216,290 | $0 | $0 |
| 2021 | $2,796 | $209,990 | $0 | $0 |
| 2020 | $2,931 | $207,091 | $0 | $0 |
| 2019 | $2,943 | $202,435 | $0 | $0 |
| 2018 | $2,443 | $198,660 | $0 | $0 |
| 2017 | $2,726 | $194,574 | $0 | $0 |
| 2016 | $2,641 | $190,572 | $0 | $0 |
| 2015 | $2,667 | $189,247 | $0 | $0 |
| 2014 | -- | $187,745 | $0 | $0 |
Property History
| Date | Event | Price | List to Sale | Price per Sq Ft | Prior Sale |
|---|---|---|---|---|---|
| 10/02/2025 10/02/25 | Price Changed | $359,900 | -4.0% | $156 / Sq Ft | |
| 08/11/2025 08/11/25 | Price Changed | $374,950 | -3.6% | $162 / Sq Ft | |
| 06/12/2025 06/12/25 | Price Changed | $389,000 | -2.5% | $168 / Sq Ft | |
| 05/20/2025 05/20/25 | Price Changed | $399,000 | -3.9% | $172 / Sq Ft | |
| 04/24/2025 04/24/25 | For Sale | $415,000 | +12.2% | $179 / Sq Ft | |
| 01/14/2025 01/14/25 | Sold | $370,000 | -2.6% | $160 / Sq Ft | View Prior Sale |
| 12/15/2024 12/15/24 | Pending | -- | -- | -- | |
| 11/25/2024 11/25/24 | Price Changed | $380,000 | -9.5% | $164 / Sq Ft | |
| 09/19/2024 09/19/24 | For Sale | $419,900 | -- | $181 / Sq Ft |
Purchase History
| Date | Type | Sale Price | Title Company |
|---|---|---|---|
| Warranty Deed | $370,000 | Westcor Land Title Insurance C | |
| Warranty Deed | $370,000 | Westcor Land Title Insurance C |
About the Listing Agent

"Experience the difference with Elizabeth A Narverud, PA."
With over 30 years of entrepreneurial experience as a former multi store franchise owner, I bring a unique edge to my real estate career. My background has honed my expertise in customer satisfaction, time management, team coordination, and creative problem-solving—skills that translate directly into delivering exceptional service for my clients.
My leadership roles on the Hernando County Board of Commissioners and the
Elizabeth's Other Listings
Source: Stellar MLS
MLS Number: W7874740
APN: R14-222-17-1835-0000-4790
- 9104 Wade St Unit 8974
- 9104 Wade St Unit 9028
- 9104 Wade St Unit 9062
- 9008 Cypress Glen Ct
- 9408 New Orleans Dr
- 9003 Nakoma Way Unit ID1234465P
- 9298 Grizzly Bear Ln
- 7559 Heather Walk Dr
- 8303 Nightwalker Rd
- 9135 Lingrove Rd
- 9187 Lingrove Rd
- 9541 Round Lake Dr
- 11517 Timber Grove Ln
- 9838 Lake Dr
- 9448 Tooke Shore Dr
- 6421 Finance Ave
- 7710 Rome Ln
- 6630 River Run Blvd Unit 1901
- 6452 River Run Blvd
- 6999 E Richard Dr





