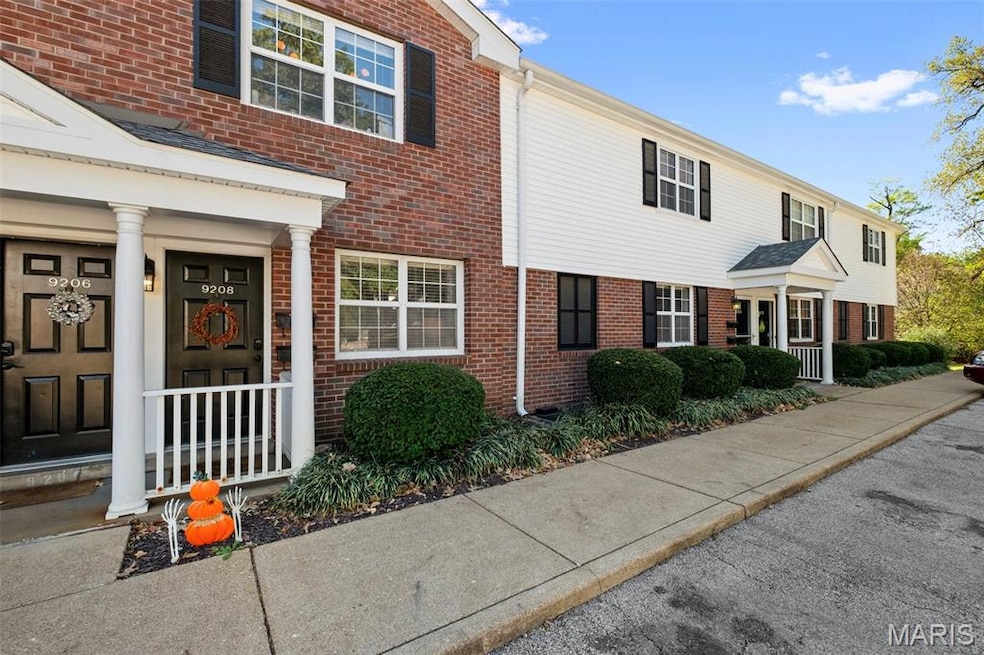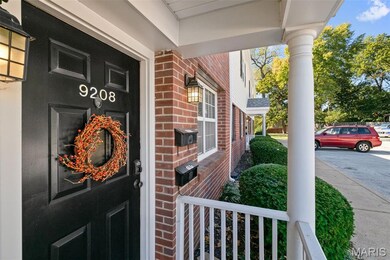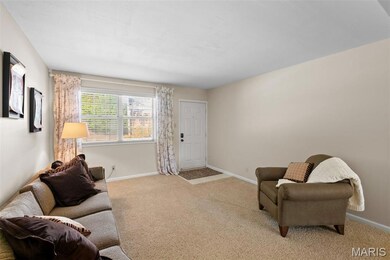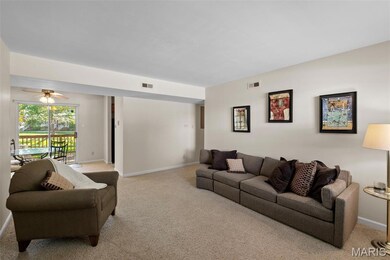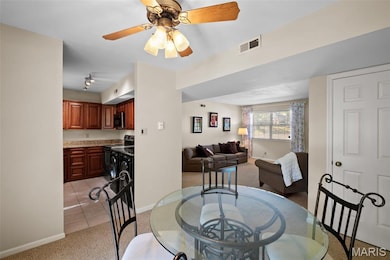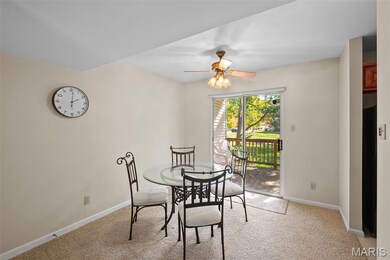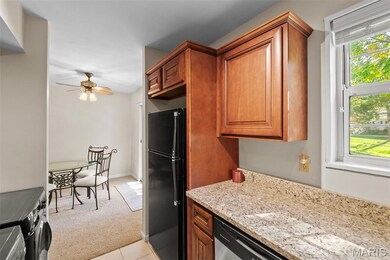9208 Eager Rd Saint Louis, MO 63144
Estimated payment $1,704/month
Highlights
- Community Lake
- Clubhouse
- Community Pool
- Brentwood High School Rated A
- Traditional Architecture
- Tennis Courts
About This Home
Welcome to this 2-bedroom, 2-bath first-floor condo in the desirable Brentwood Forest community! Step inside to find an inviting open layout featuring a large living room flowing into the light-filled dining room. The updated kitchen offers custom cabinetry and granite countertops. The spacious primary suite offers a full en suite bath for added comfort and privacy. Enjoy your morning coffee or unwind in the evening on the covered deck overlooking peaceful greenspace—perfect for relaxing or entertaining. With resort-style amenities including pools, tennis courts, and walking trails, plus a prime location near shopping, dining, and highways, this condo offers the perfect blend of convenience and comfort.
Property Details
Home Type
- Condominium
Est. Annual Taxes
- $2,539
Year Built
- Built in 1950
HOA Fees
- $402 Monthly HOA Fees
Home Design
- Traditional Architecture
- Brick Exterior Construction
- Frame Construction
Interior Spaces
- 1,075 Sq Ft Home
- 1-Story Property
- Living Room
- Dining Room
Kitchen
- Electric Range
- Microwave
- Dishwasher
- Disposal
Flooring
- Carpet
- Ceramic Tile
Bedrooms and Bathrooms
- 2 Bedrooms
- 2 Full Bathrooms
Outdoor Features
- Exterior Lighting
Schools
- Mcgrath Elem. Elementary School
- Brentwood Middle School
- Brentwood High School
Utilities
- Forced Air Heating and Cooling System
- 220 Volts
- Cable TV Available
Listing and Financial Details
- Assessor Parcel Number 20K-41-1330
Community Details
Overview
- Association fees include trash, water
- Brentwood Forest Association
- Community Lake
Amenities
- Common Area
- Clubhouse
Recreation
- Tennis Courts
- Community Pool
- Park
- Trails
Map
Home Values in the Area
Average Home Value in this Area
Tax History
| Year | Tax Paid | Tax Assessment Tax Assessment Total Assessment is a certain percentage of the fair market value that is determined by local assessors to be the total taxable value of land and additions on the property. | Land | Improvement |
|---|---|---|---|---|
| 2025 | $2,539 | $39,030 | $17,370 | $21,660 |
| 2024 | $2,539 | $36,800 | $13,070 | $23,730 |
| 2023 | $2,469 | $36,800 | $13,070 | $23,730 |
| 2022 | $2,416 | $33,860 | $15,730 | $18,130 |
| 2021 | $2,397 | $33,860 | $15,730 | $18,130 |
| 2020 | $2,209 | $30,880 | $14,310 | $16,570 |
| 2019 | $2,167 | $30,880 | $14,310 | $16,570 |
| 2018 | $2,133 | $27,580 | $9,800 | $17,780 |
| 2017 | $2,107 | $27,580 | $9,800 | $17,780 |
| 2016 | $2,162 | $26,880 | $7,350 | $19,530 |
| 2015 | $2,147 | $26,880 | $7,350 | $19,530 |
| 2014 | $1,898 | $23,600 | $5,930 | $17,670 |
Property History
| Date | Event | Price | List to Sale | Price per Sq Ft |
|---|---|---|---|---|
| 01/09/2026 01/09/26 | Pending | -- | -- | -- |
| 12/16/2025 12/16/25 | For Sale | $209,900 | 0.0% | $195 / Sq Ft |
| 11/11/2025 11/11/25 | Off Market | -- | -- | -- |
| 11/11/2025 11/11/25 | Pending | -- | -- | -- |
| 11/07/2025 11/07/25 | Price Changed | $209,900 | -4.2% | $195 / Sq Ft |
| 10/24/2025 10/24/25 | For Sale | $219,000 | -- | $204 / Sq Ft |
Purchase History
| Date | Type | Sale Price | Title Company |
|---|---|---|---|
| Interfamily Deed Transfer | -- | None Available |
Source: MARIS MLS
MLS Number: MIS25072023
APN: 20K-41-1330
- 9206 Eager Rd Unit 9206
- 1509 Swallow Dr Unit 1509
- 9106 W Swan Cir
- 1511 Swallow Dr Unit 1511
- 9112 W Swan Cir
- 1551 Swallow Dr
- 1530 Swallow Dr Unit 1530
- 9155 N Swan Cir Unit 9155
- 9192 Wrenwood Ln
- 9196 Wrenwood Ln Unit 9196
- 9135 Wrenwood Ln Unit 9135
- 1447 Oriole Place
- 9185 Wrenwood Ln Unit 9185
- 1457 Oriole Place
- 1737 Canary Cove Unit 1737
- 1438 Peacock Ln Unit 1438
- 9043 W Swan Cir Unit 9043
- 1406 Peacock Ln Unit 1406
- 1607 Redbird Cove
- 1421 Oriole Place
