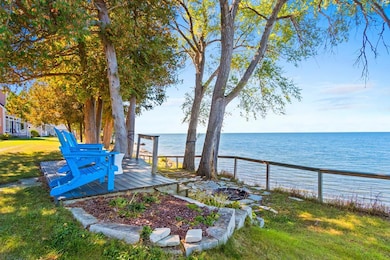9208 Lime Kiln Rd Unit 1 Sturgeon Bay, WI 54235
Estimated payment $2,563/month
Highlights
- Bay View
- Waterfront
- Deck
- Southern Door Elementary School Rated A-
- Bayside
- Wood Flooring
About This Home
Waterfront summer cottage/condo retreat on the Bay! Completely renovated with quality craftsmanship in 2007 under a prior owner, this 2BR/1.5BA ranch-style condo blends charm, views, and quality. Hardwood floors, Pella windows/doors, custom cabinetry, built-ins, and stone gas fireplace. Open-concept living features cathedral ceiling, granite island, and stainless appliances. New washer/dryer. Propane forced air + A/C. Enjoy sunsets from inside or your Trex deck, evenings by the firepit, and 445' of shared waterfront. Community amenities include pool, basketball courts, & green space. With low $1,500 HOA dues and income potential, this is a perfect second home or vacation rental.
Listing Agent
CB Real Estate Group Egg Harbor Brokerage Phone: 9208682002 License #94-35508 Listed on: 09/12/2025

Property Details
Home Type
- Condominium
Est. Annual Taxes
- $4,013
Year Built
- Built in 1955
HOA Fees
- $125 Monthly HOA Fees
Parking
- No Garage
Home Design
- Frame Construction
- Shingle Roof
- Vinyl Siding
- Concrete Perimeter Foundation
Interior Spaces
- 1,249 Sq Ft Home
- 1-Story Property
- Gas Log Fireplace
- Bay Window
- Living Room
- Bay Views
- Washer
Kitchen
- Range
- Microwave
- Dishwasher
Flooring
- Wood
- Ceramic Tile
Bedrooms and Bathrooms
- 2 Bedrooms
- Walk-In Closet
- Bathroom on Main Level
- Walk-in Shower
Outdoor Features
- Deck
- Outdoor Water Feature
Utilities
- Forced Air Cooling System
- Heating System Uses Propane
- Private Water Source
- Shared Well
- Electric Water Heater
Additional Features
- Level Entry For Accessibility
- Waterfront
- Bayside
Listing and Financial Details
- Assessor Parcel Number 012080001
Community Details
Overview
- Association fees include common area maintenance, ground maintenance
- 13 Units
Recreation
- Community Playground
Pet Policy
- Pets Allowed
Map
Home Values in the Area
Average Home Value in this Area
Tax History
| Year | Tax Paid | Tax Assessment Tax Assessment Total Assessment is a certain percentage of the fair market value that is determined by local assessors to be the total taxable value of land and additions on the property. | Land | Improvement |
|---|---|---|---|---|
| 2024 | $4,660 | $222,500 | $81,000 | $141,500 |
| 2023 | $4,639 | $222,500 | $81,000 | $141,500 |
| 2022 | $3,664 | $222,500 | $81,000 | $141,500 |
| 2021 | $3,133 | $222,500 | $81,000 | $141,500 |
| 2020 | $3,131 | $222,500 | $81,000 | $141,500 |
| 2019 | $3,056 | $222,500 | $81,000 | $141,500 |
| 2018 | $2,998 | $222,500 | $81,000 | $141,500 |
| 2017 | $3,135 | $222,500 | $81,000 | $141,500 |
| 2016 | $3,085 | $222,500 | $81,000 | $141,500 |
| 2015 | $2,972 | $222,500 | $81,000 | $141,500 |
| 2014 | $2,923 | $222,500 | $81,000 | $141,500 |
| 2013 | $3,133 | $222,500 | $81,000 | $141,500 |
Property History
| Date | Event | Price | List to Sale | Price per Sq Ft | Prior Sale |
|---|---|---|---|---|---|
| 10/20/2025 10/20/25 | Price Changed | $400,000 | -11.1% | $320 / Sq Ft | |
| 09/12/2025 09/12/25 | For Sale | $450,000 | +91.5% | $360 / Sq Ft | |
| 07/26/2019 07/26/19 | Sold | $235,000 | -5.8% | $188 / Sq Ft | View Prior Sale |
| 07/16/2019 07/16/19 | Pending | -- | -- | -- | |
| 04/24/2019 04/24/19 | For Sale | $249,500 | -- | $200 / Sq Ft |
Purchase History
| Date | Type | Sale Price | Title Company |
|---|---|---|---|
| Warranty Deed | $308,000 | -- | |
| Survivorship Deed | -- | -- | |
| Quit Claim Deed | -- | -- |
Source: Door County Board of REALTORS®
MLS Number: 144559
APN: 012-080001
- 515 S Grant Ave
- 6451 Sawyer Dr
- 901 W Spruce Dr
- 49 N Madison Ave
- 170-304 Nautical Dr
- 534 Delaware St
- 500 N 9th Ct
- 914 Quincy St Unit 916
- 914 Quincy St Unit 914
- 1032 Egg Harbor Rd
- 1326 Rhode Island St
- 1333 Rhode Island St
- 1428 Georgia St
- 1607 Delaware Dr
- 204-220 S 18th Ave
- 130 Howard Ln
- 2501 University Dr
- 1129 Cheri Blvd
- 110 Oak St
- 3220 Mary St






