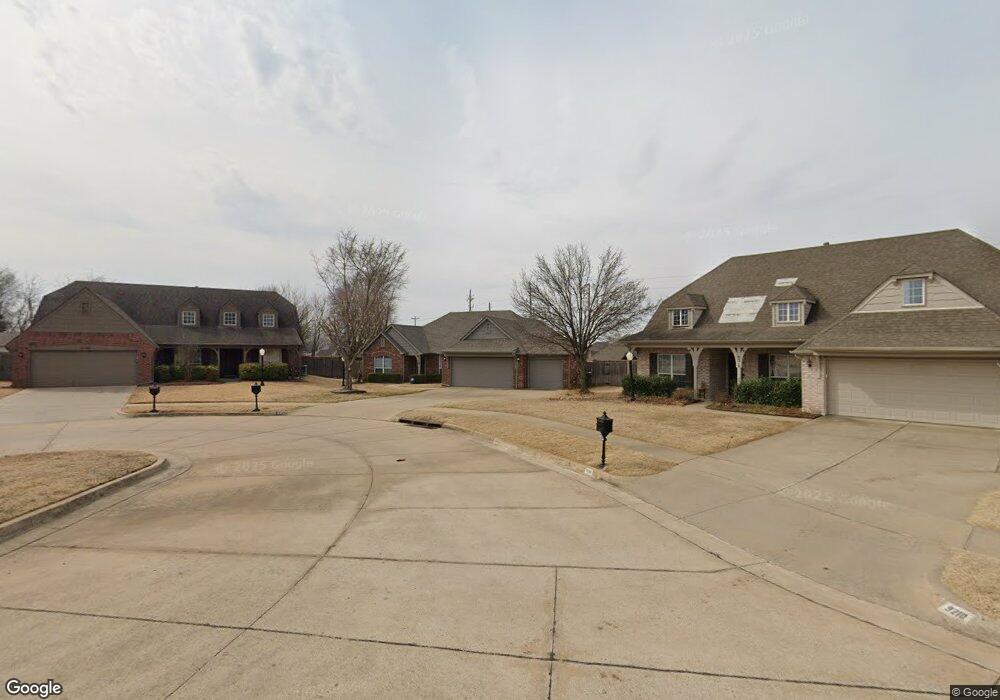9208 N 98th Ct E Owasso, OK 74055
Estimated Value: $331,051 - $341,000
4
Beds
2
Baths
2,074
Sq Ft
$162/Sq Ft
Est. Value
About This Home
This home is located at 9208 N 98th Ct E, Owasso, OK 74055 and is currently estimated at $336,263, approximately $162 per square foot. 9208 N 98th Ct E is a home located in Tulsa County with nearby schools including Larkin Bailey Elementary School, Owasso 6th Grade Center, and Owasso 7th Grade Center.
Ownership History
Date
Name
Owned For
Owner Type
Purchase Details
Closed on
Dec 1, 2025
Sold by
Combs Jenny C and Stailey Brad
Bought by
Dalaeli John and Dalaeli Amber
Current Estimated Value
Home Financials for this Owner
Home Financials are based on the most recent Mortgage that was taken out on this home.
Original Mortgage
$327,299
Outstanding Balance
$327,299
Interest Rate
6.19%
Mortgage Type
FHA
Estimated Equity
$8,964
Purchase Details
Closed on
Oct 31, 2022
Sold by
Sawtelle Jared M
Bought by
Combs Jenny C
Purchase Details
Closed on
Oct 4, 2021
Sold by
Acord Mark W and Acord Jodi L
Bought by
Combs Jenny C and Sawtelle Jared M
Home Financials for this Owner
Home Financials are based on the most recent Mortgage that was taken out on this home.
Original Mortgage
$287,500
Interest Rate
2.75%
Mortgage Type
New Conventional
Purchase Details
Closed on
Dec 28, 2011
Sold by
Stenstrom Janette and Stenstrom Paul
Bought by
Acord Mark W and Acord Jodi L
Home Financials for this Owner
Home Financials are based on the most recent Mortgage that was taken out on this home.
Original Mortgage
$170,563
Interest Rate
4.04%
Mortgage Type
FHA
Purchase Details
Closed on
Nov 22, 2004
Sold by
Simmons Homes Residential Group Llc
Bought by
Stenstrom Paul and Stenstrom Janette
Home Financials for this Owner
Home Financials are based on the most recent Mortgage that was taken out on this home.
Original Mortgage
$130,000
Interest Rate
5.72%
Mortgage Type
Purchase Money Mortgage
Create a Home Valuation Report for This Property
The Home Valuation Report is an in-depth analysis detailing your home's value as well as a comparison with similar homes in the area
Home Values in the Area
Average Home Value in this Area
Purchase History
| Date | Buyer | Sale Price | Title Company |
|---|---|---|---|
| Dalaeli John | $337,500 | Clear Title | |
| Combs Jenny C | -- | -- | |
| Combs Jenny C | $278,000 | Firstitle & Abstract Services | |
| Acord Mark W | $175,000 | First American Title & Abstr | |
| Stenstrom Paul | $175,000 | -- |
Source: Public Records
Mortgage History
| Date | Status | Borrower | Loan Amount |
|---|---|---|---|
| Open | Dalaeli John | $327,299 | |
| Previous Owner | Combs Jenny C | $287,500 | |
| Previous Owner | Acord Mark W | $170,563 | |
| Previous Owner | Stenstrom Paul | $130,000 |
Source: Public Records
Tax History Compared to Growth
Tax History
| Year | Tax Paid | Tax Assessment Tax Assessment Total Assessment is a certain percentage of the fair market value that is determined by local assessors to be the total taxable value of land and additions on the property. | Land | Improvement |
|---|---|---|---|---|
| 2025 | $3,989 | $35,400 | $4,380 | $31,020 |
| 2024 | $3,494 | $33,715 | $4,490 | $29,225 |
| 2023 | $3,494 | $32,109 | $4,035 | $28,074 |
| 2022 | $3,475 | $30,580 | $4,554 | $26,026 |
| 2021 | $0 | $0 | $0 | $0 |
| 2020 | $0 | $0 | $0 | $0 |
| 2019 | $0 | $0 | $0 | $0 |
| 2018 | $0 | $0 | $0 | $0 |
| 2017 | $0 | $19,250 | $4,554 | $14,696 |
| 2016 | $0 | $19,250 | $4,554 | $14,696 |
| 2015 | -- | $19,250 | $4,554 | $14,696 |
| 2014 | -- | $19,250 | $4,554 | $14,696 |
Source: Public Records
Map
Nearby Homes
- 9302 N 98th East Ct
- 9501 E 92nd St N
- 9307 N 95th East Ave
- 10008 E 93rd St N
- 9502 E 91st St N
- 9901 E 93rd Ct N
- 9408 N 96th East Ave
- 9508 N 96th East Place
- 10020 E 95th St N
- 10209 E 89th St N
- 9605 N 101st East Ave
- 201 W 20th St
- 11507 E 94th Ct N
- 10314 E 92nd Place N
- 10003 E 97th Place N
- 9731 N 100th East Ave
- 212 W 17th St
- 10304 E 98th St N
- 9601 N 89th East Ave
- 207 E 22nd St
- 9206 N 98th Ct E
- 9212 N 98th East Ct
- 9204 N 98th East Ct
- 9205 N 97th East Ave
- 9205 N 97th Ave E
- 9205 N 96th East Ave
- 9214 N 98th East Ct
- 9207 N 96th East Ave
- 9715 E 92nd St N
- 9203 N 96th East Ave
- 9209 N 96th East Ave
- 9213 N 98th East Ct
- 9202 N 98th East Ct
- 9201 N 96th Ave E
- 9201 N 96th East Ave
- 9216 N 98th Ct E
- 9211 N 96th East Ave
- 9216 N 98th East Ct
- 9202 N Mingo Rd
