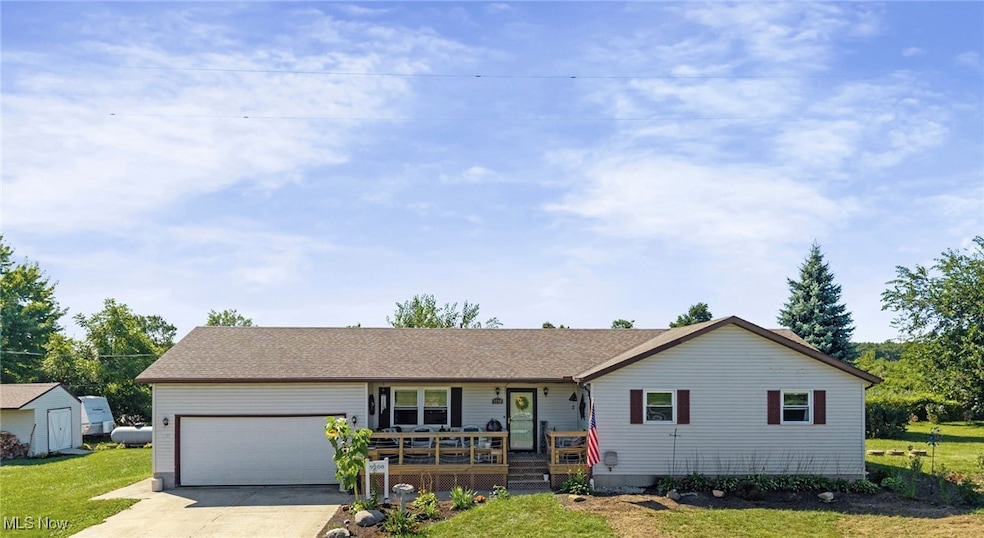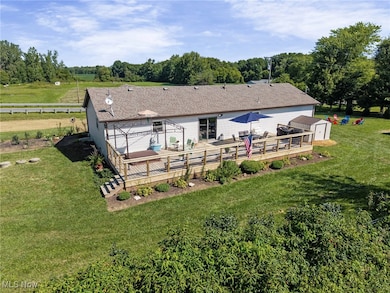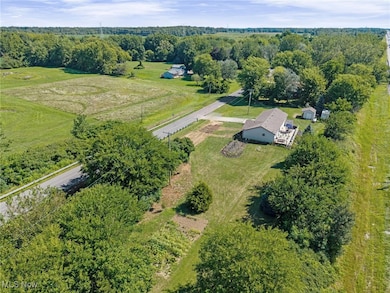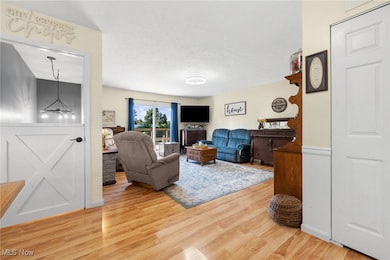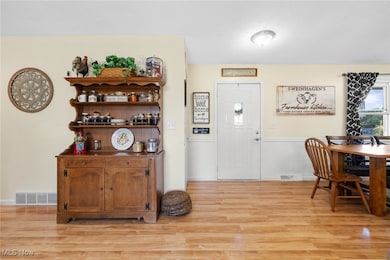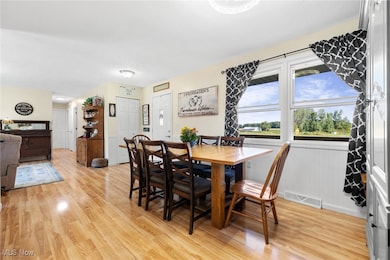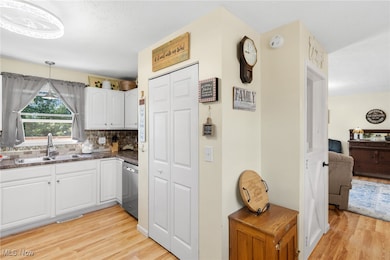9208 Thorpe Rd Berlin Heights, OH 44814
Estimated payment $1,674/month
Highlights
- No HOA
- Forced Air Heating System
- North Facing Home
- Window Unit Cooling System
- 2 Car Garage
- Wood Siding
About This Home
Step into peaceful country living at 9208 Thorpe Road in Berlin Heights - a charming home where tranquility meets thoughtful upgrades, perfect for settling in for the holidays! Situated on nearly two acres in the coveted Edison School District, this property offers wide-open space, small-town charm, and a layout designed for convenience with three bedrooms and two full bathrooms all on one main floor. Some seller upgrades include: kitchen stainless steel appliances, a summer project which included a covered ditch along with updated drain lines. The newly seeded front lawn is growing strong, creating that lush curb appeal. Enjoy year-round relaxation outdoors on the custom back porch with included hot tub built-in, host gatherings, and work on your hobbies in the detached shed. The established landscaping is a true standout: harvest fresh apples, grapes, strawberries, and mulberries while watching the seasons change from vibrant spring bulbs to colorful fall mums. The backyard was most recently enhanced with 20 newly planted arborvitaes that will compliment the next-to-be-built, 6 feet tall by 50-feet wide privacy fence for added outdoor comfort. The basement now offers the added bonus of a true fourth-bedroom with a proper egress window along with an abundance of extra versatile space that's ideal for a home gym, office, or rec room with plenty of space to fit in everyone's needs. Move-in ready and full of possibilities, this home invites you to create your legacy in a peaceful rural setting. Schedule a private tour with your favorite buyer’s agent today or reach out for a trusted referral! PS- Another unique bonus: New owners eligible to receive a $2,400 annual stipend from utility provider!
Listing Agent
RE/MAX Above & Beyond Brokerage Email: hollywilsey@gmail.com, 440-830-1990 License #2018001165 Listed on: 08/19/2025

Home Details
Home Type
- Single Family
Est. Annual Taxes
- $2,608
Year Built
- Built in 1996
Lot Details
- 1.88 Acre Lot
- North Facing Home
Parking
- 2 Car Garage
- Unpaved Parking
Home Design
- Asphalt Roof
- Wood Siding
Interior Spaces
- 1-Story Property
- Finished Basement
- Basement Fills Entire Space Under The House
Kitchen
- Range
- Microwave
- Dishwasher
Bedrooms and Bathrooms
- 3 Main Level Bedrooms
- 2 Full Bathrooms
Laundry
- Dryer
- Washer
Utilities
- Window Unit Cooling System
- Forced Air Heating System
- Septic Tank
Community Details
- No Home Owners Association
Listing and Financial Details
- Assessor Parcel Number 01-00624-001
Map
Home Values in the Area
Average Home Value in this Area
Tax History
| Year | Tax Paid | Tax Assessment Tax Assessment Total Assessment is a certain percentage of the fair market value that is determined by local assessors to be the total taxable value of land and additions on the property. | Land | Improvement |
|---|---|---|---|---|
| 2024 | $2,608 | $69,492 | $13,912 | $55,580 |
| 2023 | $2,608 | $53,133 | $9,873 | $43,260 |
| 2022 | $2,198 | $53,136 | $9,873 | $43,263 |
| 2021 | $2,184 | $53,130 | $9,870 | $43,260 |
| 2020 | $1,990 | $47,630 | $9,870 | $37,760 |
| 2019 | $2,067 | $47,630 | $9,870 | $37,760 |
| 2018 | $2,175 | $47,630 | $9,870 | $37,760 |
| 2017 | $2,299 | $49,570 | $11,800 | $37,770 |
| 2016 | $2,281 | $49,570 | $11,800 | $37,770 |
| 2015 | $2,245 | $49,570 | $11,800 | $37,770 |
| 2014 | $2,331 | $49,570 | $11,800 | $37,770 |
| 2013 | $2,365 | $49,570 | $11,800 | $37,770 |
Property History
| Date | Event | Price | List to Sale | Price per Sq Ft | Prior Sale |
|---|---|---|---|---|---|
| 11/11/2025 11/11/25 | Price Changed | $275,900 | -1.4% | $109 / Sq Ft | |
| 09/03/2025 09/03/25 | Price Changed | $279,900 | -2.8% | $111 / Sq Ft | |
| 08/19/2025 08/19/25 | For Sale | $288,000 | +85.8% | $114 / Sq Ft | |
| 09/04/2020 09/04/20 | Sold | $155,000 | -13.8% | $123 / Sq Ft | View Prior Sale |
| 09/03/2020 09/03/20 | Pending | -- | -- | -- | |
| 06/15/2020 06/15/20 | For Sale | $179,900 | +116.7% | $142 / Sq Ft | |
| 12/27/2013 12/27/13 | Sold | $83,000 | 0.0% | $65 / Sq Ft | View Prior Sale |
| 12/27/2013 12/27/13 | Pending | -- | -- | -- | |
| 09/24/2013 09/24/13 | For Sale | $83,000 | -- | $65 / Sq Ft |
Purchase History
| Date | Type | Sale Price | Title Company |
|---|---|---|---|
| Warranty Deed | $155,000 | American Patriot Title Agcy | |
| Limited Warranty Deed | $33,000 | Lawyers Title Ins Corp | |
| Sheriffs Deed | $55,000 | None Available | |
| Deed | $120,000 | -- |
Mortgage History
| Date | Status | Loan Amount | Loan Type |
|---|---|---|---|
| Open | $147,250 | New Conventional | |
| Previous Owner | $84,693 | New Conventional | |
| Closed | -- | New Conventional |
Source: MLS Now
MLS Number: 5149762
APN: 01-00624-001
- 0 Humm Rd
- 8110 Main Rd
- 97 E Main St
- 19 South St
- 11909 Joppa Rd
- 6760 Mason Rd
- 98 Berlin Rd N
- 13701 Andress Rd
- 12710 Berlin Rd
- 7305 Darrow Rd
- 4018 Cleveland Rd E
- V/L Darrow Rd
- 3713 Cleveland Rd E
- 5605 W Lake Rd Unit 155
- 5605 W Lake Rd Unit 20
- 5605 W Lake Rd Unit 9
- 5605 W Lake Rd Unit 8
- 5605 W Lake Rd Unit 154
- 5605 W Lake Rd Unit 146
- 5605 W Lake Rd Unit 23
- 5810 U S 20 Unit 17
- 5810 U S 20 Unit 3
- 5810 U S 20 Unit 98
- 5810 U S 20 Unit 76
- 5810 U S 20 Unit 111
- 5810 U S 20 Unit 72
- 911 Wine St
- 4861 Pineview Dr Unit ID1061092P
- 5539 South St
- 1375 Cleveland Rd
- 230 Stower Ln
- 541 S Shore Ct
- 117 Woodside Ave
- 320 Salem Dr
- 350 Salem Dr
- 122 Overlook Rd Unit ID1061029P
- 201 Rye Beach Rd
- 55 North St
- 820 Martha Dr
- 12 Pine St
