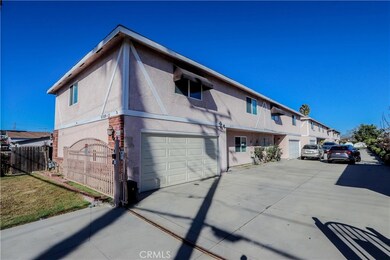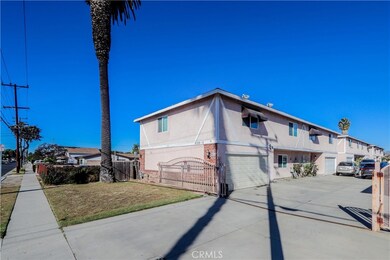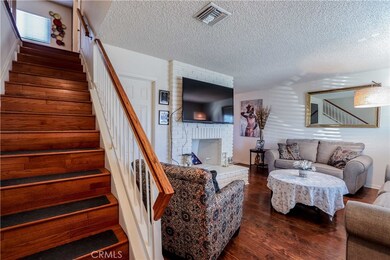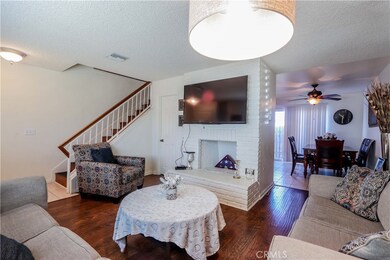
9209 Cedar St Bellflower, CA 90706
Highlights
- Primary Bedroom Suite
- Granite Countertops
- Walk-In Closet
- Contemporary Architecture
- 2 Car Attached Garage
- Bathtub with Shower
About This Home
As of April 2025THIS BEAUTIFUL TOWNHOME OFFERS THREE BEDROOMS AND THREE BATH, LIVING ROOM HAS A FIREPLACE,NICE SIZE KITCHEN WITH DINING ROOM SLIDING DOOR TO PATIO WHICH HAS A STORAGE ROOM ON THE SIDE. ALL BEDROOMS ARE UPSTAIRS PRIMARY BEDROOM IS A MASTER SUITE LARGE ROOM WITH WALK-IN CLOSET HUGE BATH WITH HIS AND HER SEPARATE SINKS. SECOND BEDROOM LARGE WITH WALK-IN CLOSET AND FULL SIZE BATH NEXT TO ROOM AND THIRD BEDROOM IS HUGE WITH WALL TO WALL CLOSET. OVER SIZE GARAGE WITH WASHER AND DRYER HOOK UP. HOUSE IS DOWN THE STREET FROM LAKEWOOD MALL AND STRIP MALL. WALKING DISTANCE TO MAYFAIR PARK. DESIRABLE NEIGHBORHOOD!!! YOU DON'T WANT TO MISS THIS GREAT OPPORTUNITY FOR YOUR FIRST TIME BUYERS. BRING YOUR APPROVE BUYERS AND LET'S GO TO ESCROW!
Last Agent to Sell the Property
Amberwood Real Estate License #01231755 Listed on: 01/11/2025

Townhouse Details
Home Type
- Townhome
Est. Annual Taxes
- $3,504
Year Built
- Built in 1985
Lot Details
- 7,238 Sq Ft Lot
- 1 Common Wall
- Wrought Iron Fence
- Brick Fence
- Density is 6-10 Units/Acre
HOA Fees
- $225 Monthly HOA Fees
Parking
- 2 Car Attached Garage
- Parking Available
Home Design
- Contemporary Architecture
- Fire Rated Drywall
- Frame Construction
- Composition Roof
- Pre-Cast Concrete Construction
- Stucco
Interior Spaces
- 1,715 Sq Ft Home
- 2-Story Property
- Blinds
- Living Room with Fireplace
- Dining Room
Kitchen
- Gas Oven
- Dishwasher
- Granite Countertops
- Built-In Trash or Recycling Cabinet
- Trash Compactor
- Disposal
Flooring
- Carpet
- Laminate
- Tile
Bedrooms and Bathrooms
- 3 Bedrooms | 2 Main Level Bedrooms
- All Upper Level Bedrooms
- Primary Bedroom Suite
- Walk-In Closet
- 3 Full Bathrooms
- Granite Bathroom Countertops
- Dual Vanity Sinks in Primary Bathroom
- Bathtub with Shower
- Walk-in Shower
- Linen Closet In Bathroom
Laundry
- Laundry Room
- Laundry in Garage
- Gas Dryer Hookup
Utilities
- Central Heating and Cooling System
- 220 Volts in Garage
- Gas Water Heater
- Cable TV Available
Additional Features
- Accessible Parking
- Exterior Lighting
Listing and Financial Details
- Tax Lot 1
- Tax Tract Number 41641
- Assessor Parcel Number 7162009056
- $532 per year additional tax assessments
Community Details
Overview
- 6 Units
- Cedar Crest HOA Association, Phone Number (949) 363-7255
- Api Property Management HOA
Amenities
- Community Storage Space
Ownership History
Purchase Details
Home Financials for this Owner
Home Financials are based on the most recent Mortgage that was taken out on this home.Purchase Details
Home Financials for this Owner
Home Financials are based on the most recent Mortgage that was taken out on this home.Purchase Details
Purchase Details
Home Financials for this Owner
Home Financials are based on the most recent Mortgage that was taken out on this home.Purchase Details
Home Financials for this Owner
Home Financials are based on the most recent Mortgage that was taken out on this home.Purchase Details
Home Financials for this Owner
Home Financials are based on the most recent Mortgage that was taken out on this home.Purchase Details
Home Financials for this Owner
Home Financials are based on the most recent Mortgage that was taken out on this home.Purchase Details
Purchase Details
Home Financials for this Owner
Home Financials are based on the most recent Mortgage that was taken out on this home.Purchase Details
Home Financials for this Owner
Home Financials are based on the most recent Mortgage that was taken out on this home.Purchase Details
Home Financials for this Owner
Home Financials are based on the most recent Mortgage that was taken out on this home.Purchase Details
Home Financials for this Owner
Home Financials are based on the most recent Mortgage that was taken out on this home.Similar Homes in the area
Home Values in the Area
Average Home Value in this Area
Purchase History
| Date | Type | Sale Price | Title Company |
|---|---|---|---|
| Grant Deed | $690,000 | Wfg National Title | |
| Grant Deed | $215,000 | First American Title Ins Co | |
| Deed | -- | First American Title Ins Co | |
| Trustee Deed | $238,500 | Pacific Coast Title | |
| Interfamily Deed Transfer | -- | Orange Coast Title | |
| Grant Deed | $380,000 | Orange Coast Title | |
| Grant Deed | -- | None Available | |
| Grant Deed | $304,000 | None Available | |
| Trustee Deed | $253,425 | Lsi Title Company Ca | |
| Interfamily Deed Transfer | -- | Lawyers Title | |
| Grant Deed | $393,000 | Lawyers Title Company | |
| Grant Deed | -- | -- | |
| Grant Deed | $160,000 | -- |
Mortgage History
| Date | Status | Loan Amount | Loan Type |
|---|---|---|---|
| Open | $310,500 | New Conventional | |
| Previous Owner | $311,075 | New Conventional | |
| Previous Owner | $310,000 | VA | |
| Previous Owner | $287,819 | VA | |
| Previous Owner | $285,000 | VA | |
| Previous Owner | $229,962 | VA | |
| Previous Owner | $222,095 | VA | |
| Previous Owner | $374,129 | FHA | |
| Previous Owner | $243,200 | Negative Amortization | |
| Previous Owner | $427,500 | Unknown | |
| Previous Owner | $353,700 | Fannie Mae Freddie Mac | |
| Previous Owner | $225,000 | Unknown | |
| Previous Owner | $191,000 | Unknown | |
| Previous Owner | $25,000 | Purchase Money Mortgage |
Property History
| Date | Event | Price | Change | Sq Ft Price |
|---|---|---|---|---|
| 04/04/2025 04/04/25 | Sold | $690,000 | 0.0% | $402 / Sq Ft |
| 01/11/2025 01/11/25 | For Sale | $690,000 | -- | $402 / Sq Ft |
Tax History Compared to Growth
Tax History
| Year | Tax Paid | Tax Assessment Tax Assessment Total Assessment is a certain percentage of the fair market value that is determined by local assessors to be the total taxable value of land and additions on the property. | Land | Improvement |
|---|---|---|---|---|
| 2025 | $3,504 | $270,040 | $67,821 | $202,219 |
| 2024 | $3,504 | $264,746 | $66,492 | $198,254 |
| 2023 | $3,371 | $259,556 | $65,189 | $194,367 |
| 2022 | $3,309 | $254,467 | $63,911 | $190,556 |
| 2021 | $3,237 | $249,478 | $62,658 | $186,820 |
| 2019 | $3,154 | $242,080 | $60,800 | $181,280 |
| 2018 | $3,021 | $237,334 | $59,608 | $177,726 |
| 2016 | $2,888 | $228,121 | $57,295 | $170,826 |
| 2015 | $2,830 | $224,696 | $56,435 | $168,261 |
| 2014 | $2,796 | $220,295 | $55,330 | $164,965 |
Agents Affiliated with this Home
-
VERONICA WILLIAMS

Seller's Agent in 2025
VERONICA WILLIAMS
Amberwood Real Estate
(562) 843-7163
2 in this area
15 Total Sales
-
Victor Sanchez

Buyer's Agent in 2025
Victor Sanchez
HomeSmart Realty Group
(562) 265-3235
3 in this area
14 Total Sales
Map
Source: California Regional Multiple Listing Service (CRMLS)
MLS Number: RS25007337
APN: 7162-009-056
- 9237 Ramona St
- 17639 Virginia Ave
- 9133 Ramona St Unit 2
- 4703 Ashworth St
- 17820 Lakewood Blvd Unit 3
- 17820 Lakewood Blvd Unit 31
- 17820 Lakewood Blvd Unit 30
- 17604 Lakewood Blvd Unit 24
- 6145 Graywood Ave
- 9312 Palm St Unit 209
- 6138 Pepperwood Ave
- 17221 Clark Ave
- 6103 Sunfield Ave
- 6053 Lakewood Blvd
- 4506 Hedda St
- 5968 Blackthorne Ave
- 6127 Castana Ave
- 9617 Rose St
- 8723 Artesia Blvd Unit 68
- 9205 Walnut St






