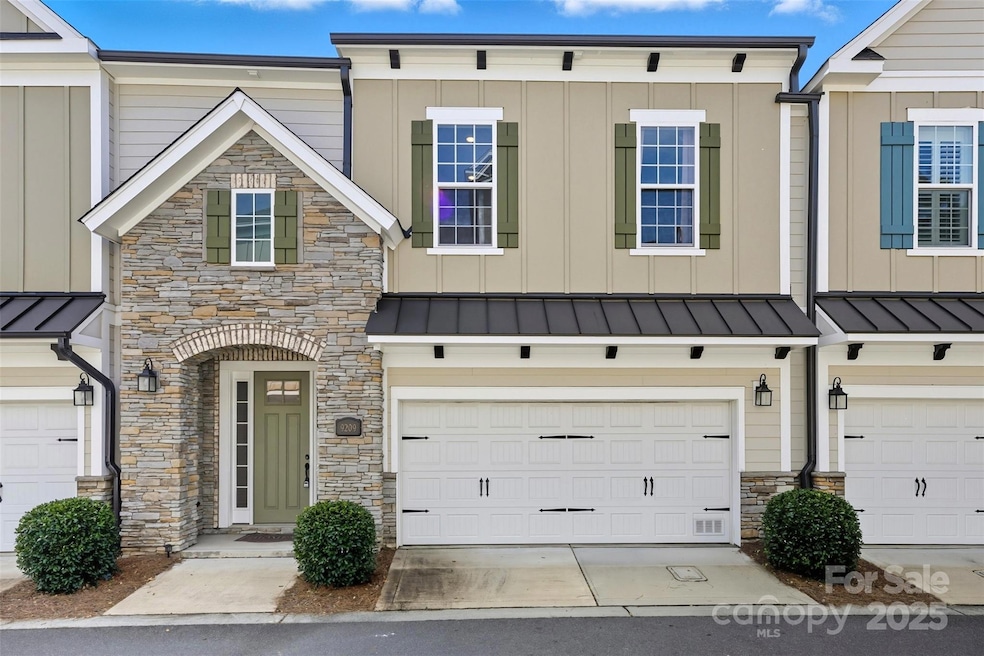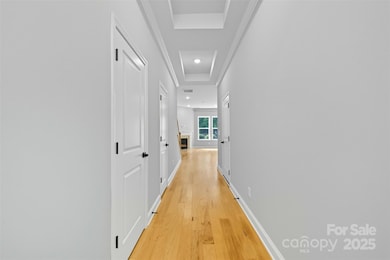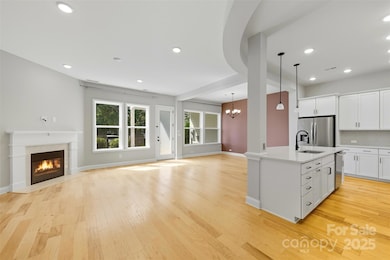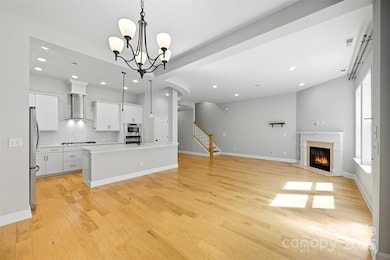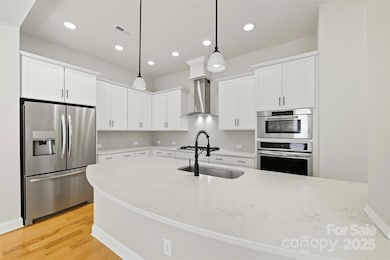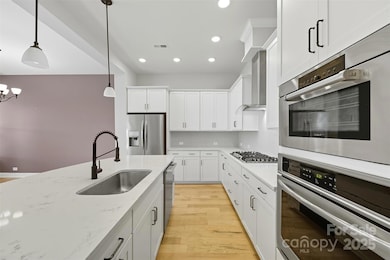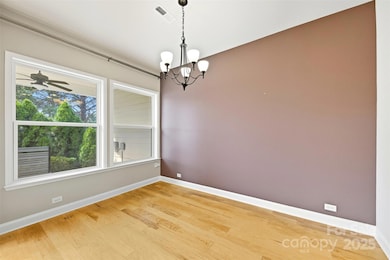9209 Colin Crossing Ct Charlotte, NC 28277
Whiteoak NeighborhoodEstimated payment $3,958/month
Highlights
- Enclosed Patio or Porch
- 2 Car Attached Garage
- Forced Air Heating and Cooling System
- Endhaven Elementary School Rated 9+
- Laundry Room
- Washer and Dryer
About This Home
This home is located at 9209 Colin Crossing Ct, Charlotte, NC 28277 and is currently priced at $650,000, approximately $256 per square foot. This property was built in 2018. 9209 Colin Crossing Ct is a home located in Mecklenburg County with nearby schools including Endhaven Elementary School, South Charlotte Middle, and British International School.
Listing Agent
KSH Realty LLC Brokerage Email: shanehull@kshrealty.biz License #298507 Listed on: 09/26/2025
Townhouse Details
Home Type
- Townhome
Est. Annual Taxes
- $4,130
Year Built
- Built in 2018
HOA Fees
- $205 Monthly HOA Fees
Parking
- 2 Car Attached Garage
Home Design
- Entry on the 1st floor
- Slab Foundation
- Architectural Shingle Roof
- Stone Veneer
Interior Spaces
- 2.5-Story Property
- Gas Log Fireplace
- Great Room with Fireplace
Kitchen
- Built-In Convection Oven
- Gas Cooktop
- Range Hood
- Dishwasher
Bedrooms and Bathrooms
- 3 Bedrooms
Laundry
- Laundry Room
- Laundry on upper level
- Washer and Dryer
Schools
- Endhaven Elementary School
- South Charlotte Middle School
- Ballantyne Ridge High School
Additional Features
- Enclosed Patio or Porch
- Forced Air Heating and Cooling System
Community Details
- Braesael Management Association
- Built by David Weekly Homes
- Greenway Village Subdivision
- Mandatory home owners association
Listing and Financial Details
- Assessor Parcel Number 223-243-02
Map
Home Values in the Area
Average Home Value in this Area
Tax History
| Year | Tax Paid | Tax Assessment Tax Assessment Total Assessment is a certain percentage of the fair market value that is determined by local assessors to be the total taxable value of land and additions on the property. | Land | Improvement |
|---|---|---|---|---|
| 2025 | $4,130 | $525,200 | $125,000 | $400,200 |
| 2024 | $4,130 | $525,100 | $125,000 | $400,100 |
| 2023 | $3,991 | $525,100 | $125,000 | $400,100 |
| 2022 | $4,058 | $407,500 | $100,000 | $307,500 |
| 2021 | $4,047 | $407,500 | $100,000 | $307,500 |
| 2020 | $4,040 | $293,200 | $100,000 | $193,200 |
| 2019 | $2,829 | $293,200 | $100,000 | $193,200 |
Property History
| Date | Event | Price | List to Sale | Price per Sq Ft |
|---|---|---|---|---|
| 09/26/2025 09/26/25 | For Sale | $650,000 | 0.0% | $256 / Sq Ft |
| 01/28/2025 01/28/25 | Rented | $2,850 | 0.0% | -- |
| 01/07/2025 01/07/25 | For Rent | $2,850 | -- | -- |
Purchase History
| Date | Type | Sale Price | Title Company |
|---|---|---|---|
| Warranty Deed | $399,500 | None Available |
Mortgage History
| Date | Status | Loan Amount | Loan Type |
|---|---|---|---|
| Open | $359,325 | New Conventional |
Source: Canopy MLS (Canopy Realtor® Association)
MLS Number: 4305863
APN: 223-243-02
- 10520 Misty Ridge Ln
- 10437 Rougemont Ln
- 6306 English Elm Ct
- 10720 Back Ridge Rd
- 11810 Lansbury Ct
- 10626 Newberry Park Ln
- 7210 Broadford Ct
- 10937 Back Ridge Rd
- 6728 Stanette Dr
- 3016 Endhaven Terraces Ln Unit 11
- 3008 Endhaven Terraces Ln Unit 13
- 3100 Endhaven Terraces Ln Unit 9
- 3104 Endhaven Terraces Ln Unit 8
- 3108 Endhaven Terraces Ln Unit 7
- 3112 Endhaven Terraces Ln Unit 6
- 7001 Graburn Rd
- The Morrison Plan at Endhaven Terraces
- 4007 Hickory Springs Ln Unit 29
- 4011 Hickory Springs Ln Unit 30
- 5052 Elm View Dr Unit 16
- 11936 N Community House Rd
- 6915 Endhaven Ln Unit ID1344181P
- 3570 Toringdon Way
- 10315 Rougemont Ln Unit ID1293784P
- 10411 Rougemont Ln
- 10301 Rougemont Ln Unit ID1293780P
- 10245 Rougemont Ln Unit ID1293789P
- 10400 Orchid Hill Ln
- 12506 Atkins Circle Dr
- 6200 Oak Glen Ln
- 14011 Bespoke Rd Unit B4
- 14011 Bespoke Rd Unit A4
- 14011 Bespoke Rd Unit A6
- 13230 Ballantyne Corporate Place Unit 512
- 13230 Ballantyne Corporate Place Unit 124 - Townhouse
- 13230 Ballantyne Corporate Place Unit 805
- 13152 Ballantyne Corporate Place Unit ID1344176P
- 13222 Ballantyne Corporate Place Unit ID1344158P
- 13222 Ballantyne Corporate Place Unit ID1344147P
- 9200 Otter Creek Dr
