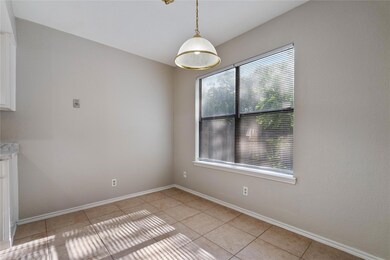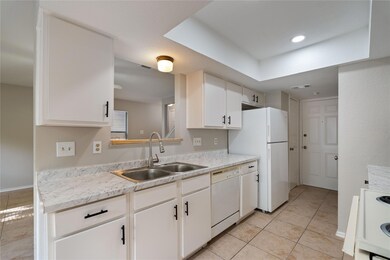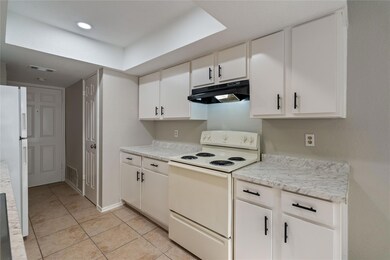9209 Kempler Dr Unit B Austin, TX 78748
Cherry Creek NeighborhoodHighlights
- No HOA
- Secured Garage or Parking
- Central Air
- Cowan Elementary School Rated A-
- Tile Flooring
- Ceiling Fan
About This Home
9209 Kempler Dr Unit B – Stylish, Updated 2-Bed/2.5-Bath in South Austin (78748) Move-in ready and freshly updated! This modern 2-bedroom, 2.5-bath home offers 1,030 sq ft of bright, open living space with luxury vinyl plank floors, updated bathrooms, and a sleek kitchen. Spacious bedrooms upstairs each feature their own bath; a convenient half bath is located on the main level. Enjoy a light, airy design with an easy flow for entertaining or relaxing. Private fenced yard and covered parking add extra comfort. Ideally located near I-35 and Mopac, just minutes from downtown Austin, shopping, and dining. Features: Open-concept floorplan • Modern kitchen • Luxury vinyl flooring • Updated baths • Fenced yard • Excellent South Austin location.
Listing Agent
KW-Austin Portfolio Real Estate Brokerage Email: jeniput@gmail.com License #0836900 Listed on: 06/20/2025

Co-Listing Agent
KW-Austin Portfolio Real Estate Brokerage Email: jeniput@gmail.com License #0468170
Property Details
Home Type
- Multi-Family
Est. Annual Taxes
- $9,734
Year Built
- Built in 1984
Lot Details
- 8,812 Sq Ft Lot
- Northeast Facing Home
- Wood Fence
- Back Yard Fenced and Front Yard
Parking
- 1 Car Garage
- Driveway
- Secured Garage or Parking
- Off-Street Parking
Home Design
- Duplex
- Slab Foundation
- Composition Roof
Interior Spaces
- 1,030 Sq Ft Home
- 2-Story Property
- Ceiling Fan
- Blinds
Kitchen
- Free-Standing Electric Oven
- Dishwasher
- Disposal
Flooring
- Tile
- Vinyl
Bedrooms and Bathrooms
- 2 Bedrooms
Home Security
- Smart Thermostat
- Carbon Monoxide Detectors
- Fire and Smoke Detector
Schools
- Cowan Elementary School
- Bailey Middle School
- Akins High School
Utilities
- Central Air
- Vented Exhaust Fan
- High Speed Internet
Listing and Financial Details
- Security Deposit $1,599
- Tenant pays for all utilities, insurance, internet, pest control, trash collection, water
- The owner pays for taxes
- Negotiable Lease Term
- $40 Application Fee
- Assessor Parcel Number 04262106230000
- Tax Block E
Community Details
Overview
- No Home Owners Association
- Tanglewood Forest Sec 01 Ph B Subdivision
Pet Policy
- Pet Deposit $500
- Dogs and Cats Allowed
Map
Source: Unlock MLS (Austin Board of REALTORS®)
MLS Number: 3746291
APN: 342004
- 9206 Kempler Dr
- 2102 Toulouse Dr
- 8922 Menchaca Rd Unit 303
- 8922 Menchaca Rd Unit 906
- 2401 Vassal Dr
- 2409 Lancaster Dr
- 1632 Cattle Trail
- 9113 Sweetgum Dr Unit 160
- 2503 Castledale Dr
- 9405 Ramblewood Dr
- 9125 Texas Sun Dr
- 2304 Cedrick Cove
- 1517 Waxberry Ln
- 8705 Kimono Ridge Dr
- 2600 Piping Rock Trail
- 9813 Willers Way
- 9810 Willers Way
- 2602 Gadwall Cove
- 2612 Piping Rock Trail
- 9833 Briar Ridge Dr
- 9206 Kempler Dr Unit A
- 9110 Sedgemoor Trail Unit A
- 9221 Kempler Dr Unit A
- 9106 Sedgemoor Trail Unit A
- 9201 Sedgemoor Trail Unit A
- 9206 Sedgemoor Trail
- 9205 Sedgemoor Trail Unit B
- 9101 Japonica Ct Unit B
- 9315 Kempler Dr Unit B
- 9317 Kempler Dr Unit B
- 9323 Manchaca Rd
- 9406 Kempler Dr Unit A
- 9502 Kempler Dr Unit B
- 9001 Kimono Ridge Dr
- 2505 Comburg Castle Way
- 2200 Leah Cove Unit B
- 2201 Leah Cove Unit B
- 2205 Leah Cove Unit C
- 2303 Rachael Ct Unit A
- 2305 Rachael Ct Unit D






