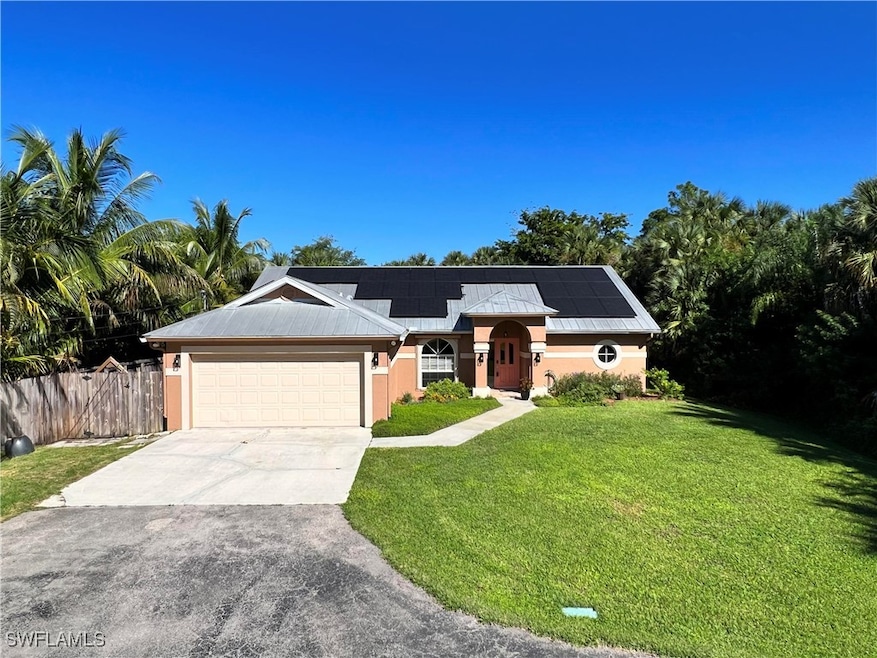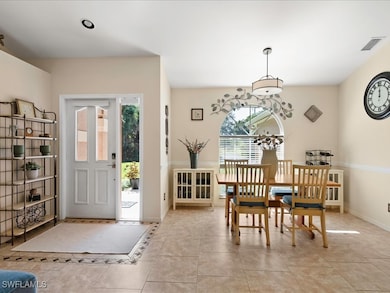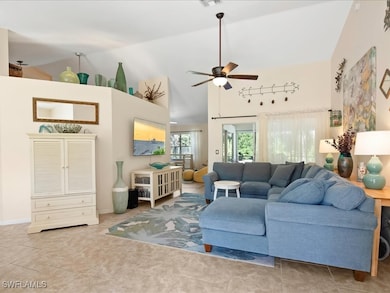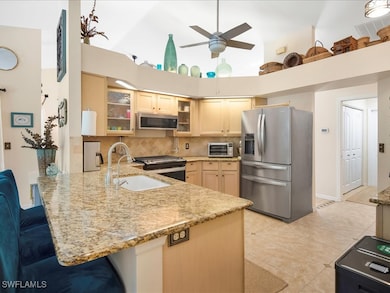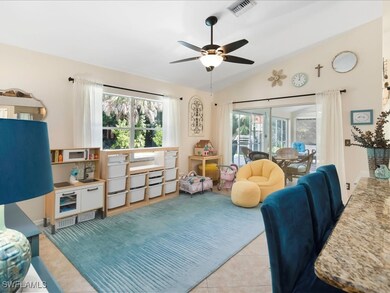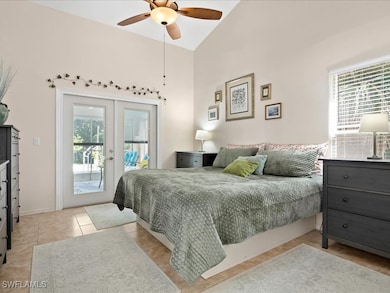921 16th Ave SW Naples, FL 34117
Rural Estates NeighborhoodEstimated payment $3,264/month
Highlights
- Concrete Pool
- 1.14 Acre Lot
- High Ceiling
- Big Cypress Elementary School Rated A-
- Maid or Guest Quarters
- No HOA
About This Home
You can move right into this beautiful 3 plus den pool home and start enjoying the laid back Florida lifestyle right away. In the past three years this property has received a number of quality upgrades including new Trane HVAC, stainless steel kitchen appliances (including gas stove,) washer, dryer, water softener, garbage disposal, reverse osmosis drinking water system at kitchen sink and more. Split bedroom floor plan with all tile floors throughout (no carpeting,) high ceilings and great natural light. The kitchen and both bathrooms all have Granite counter tops. The large, private primary suite has walk-in closet and new impact resistant French doors which lead to the large, screened lanai with newer “No See Um” screening and ceiling fans. There is also newer waterproof luxury vinyl plank flooring in the second and third bedroom and the third bedroom has a French door entry. Brick pavers surround the gas heated, free form pool and spa and the entire backyard is fenced and includes a newer shed. This home also has a metal roof with solar system which offers dramatic savings on the electricity bill. Other features include separate utility room with large pantry, two car garage with utility sink and new side access door as well as a fully paved driveway with ample guest parking. There is also newer front landscaping and a sprinkler system. Very private setting on a quiet, low-traffic, dead end street with NO HOA and less than 10 minutes to 951.
Listing Agent
Michael Gehring
John R Wood Properties License #249511873 Listed on: 11/01/2025

Home Details
Home Type
- Single Family
Est. Annual Taxes
- $3,055
Year Built
- Built in 1993
Lot Details
- 1.14 Acre Lot
- Lot Dimensions are 75 x 663 x 75 x 663
- South Facing Home
- Fenced
- Rectangular Lot
- Sprinkler System
Parking
- 2 Car Attached Garage
- Garage Door Opener
- Driveway
- Guest Parking
Home Design
- Metal Roof
- Stucco
Interior Spaces
- 1,576 Sq Ft Home
- 1-Story Property
- High Ceiling
- Ceiling Fan
- Single Hung Windows
- French Doors
- Family Room
- Combination Dining and Living Room
- Den
- Screened Porch
Kitchen
- Eat-In Kitchen
- Self-Cleaning Oven
- Range
- Microwave
- Ice Maker
- Dishwasher
- Disposal
Flooring
- Tile
- Vinyl
Bedrooms and Bathrooms
- 3 Bedrooms
- Split Bedroom Floorplan
- Maid or Guest Quarters
- 2 Full Bathrooms
- Dual Sinks
- Shower Only
- Separate Shower
Laundry
- Dryer
- Washer
- Laundry Tub
Pool
- Concrete Pool
- Heated In Ground Pool
- In Ground Spa
- Gas Heated Pool
- Gunite Spa
- Outdoor Shower
- Pool Equipment or Cover
Outdoor Features
- Screened Patio
Schools
- Big Cypress Elementary School
- Cypress Palm Middle School
- Golden Gate High School
Utilities
- Central Heating and Cooling System
- Well
- Water Purifier
- Water Softener
- Septic Tank
- Cable TV Available
Community Details
- No Home Owners Association
- Golden Gate Estates Subdivision
Listing and Financial Details
- Legal Lot and Block 3 / 105
- Assessor Parcel Number 45850920007
Map
Home Values in the Area
Average Home Value in this Area
Tax History
| Year | Tax Paid | Tax Assessment Tax Assessment Total Assessment is a certain percentage of the fair market value that is determined by local assessors to be the total taxable value of land and additions on the property. | Land | Improvement |
|---|---|---|---|---|
| 2025 | $3,055 | $326,465 | -- | -- |
| 2024 | $3,017 | $317,264 | $91,200 | $226,064 |
| 2023 | $3,017 | $308,039 | $0 | $0 |
| 2022 | $3,628 | $309,843 | $70,025 | $239,818 |
| 2021 | $1,316 | $134,763 | $0 | $0 |
| 2020 | $1,285 | $132,902 | $0 | $0 |
| 2019 | $1,255 | $129,914 | $0 | $0 |
| 2018 | $1,221 | $127,492 | $0 | $0 |
| 2017 | $1,193 | $124,870 | $0 | $0 |
| 2016 | $1,153 | $122,302 | $0 | $0 |
| 2015 | $1,159 | $121,452 | $0 | $0 |
| 2014 | $1,154 | $70,488 | $0 | $0 |
Property History
| Date | Event | Price | List to Sale | Price per Sq Ft | Prior Sale |
|---|---|---|---|---|---|
| 11/01/2025 11/01/25 | For Sale | $569,900 | +14.0% | $362 / Sq Ft | |
| 06/21/2022 06/21/22 | Sold | $500,000 | 0.0% | $317 / Sq Ft | View Prior Sale |
| 06/07/2022 06/07/22 | Pending | -- | -- | -- | |
| 05/26/2022 05/26/22 | Price Changed | $499,900 | -1.8% | $317 / Sq Ft | |
| 05/17/2022 05/17/22 | For Sale | $509,000 | 0.0% | $323 / Sq Ft | |
| 04/30/2022 04/30/22 | Pending | -- | -- | -- | |
| 04/26/2022 04/26/22 | For Sale | $509,000 | -- | $323 / Sq Ft |
Purchase History
| Date | Type | Sale Price | Title Company |
|---|---|---|---|
| Warranty Deed | $500,000 | Skrivan & Gibbs Pllc |
Mortgage History
| Date | Status | Loan Amount | Loan Type |
|---|---|---|---|
| Open | $400,000 | New Conventional |
Source: Florida Gulf Coast Multiple Listing Service
MLS Number: 225077841
APN: 45850920007
- 525 15th St SW
- 333 5th St SW
- 681 19th St SW
- 640 2nd St S Unit 2
- 2225 23rd St SW
- 1579 25th St SW
- 2167 Della Dr
- 551 Golden Gate Blvd W
- 545 9th St NW
- 1263 29th St SW
- 391 8th St SE
- 440 21st St NW
- 2621 Golden Gate Blvd W
- 3440 15th Ave SW
- 3511 17th Ave SW
- 88 31st St SW
- 250 10th St NE
- 4100 Golden Gate Pkwy
- 10815 Renaissance Cir
- 4250 Jefferson Ln
