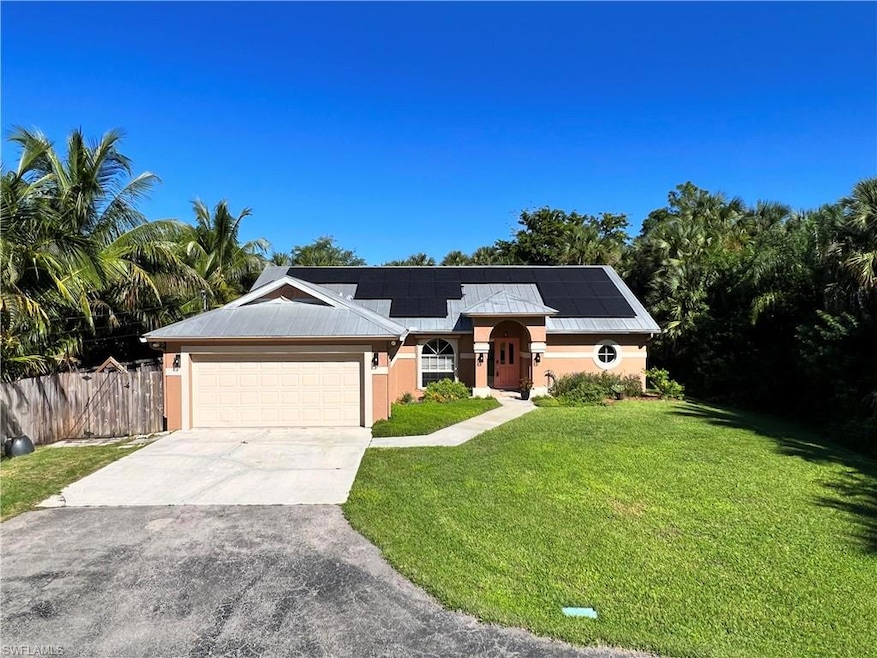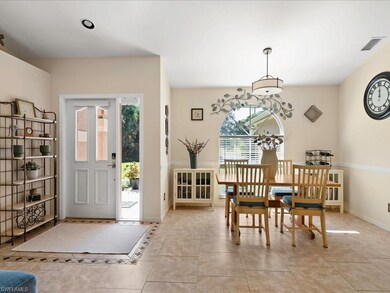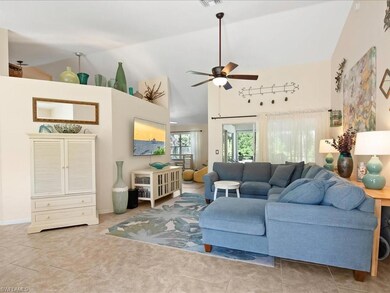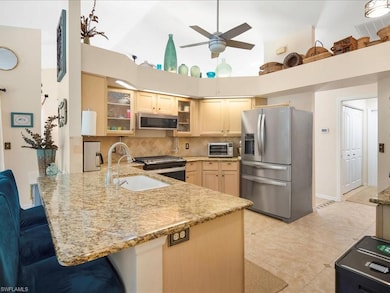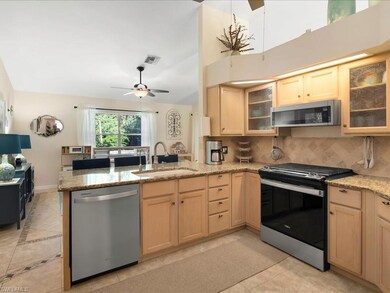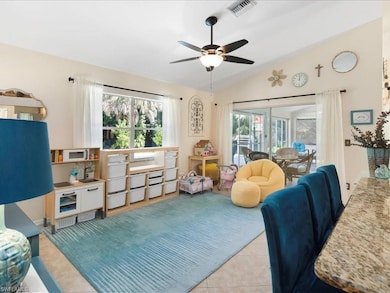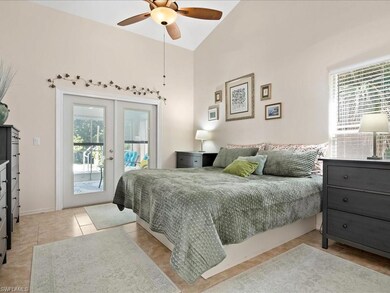921 16th Ave SW Naples, FL 34117
Rural Estates NeighborhoodEstimated payment $3,258/month
Highlights
- Concrete Pool
- Solar Power System
- 1.14 Acre Lot
- Big Cypress Elementary School Rated A-
- Reverse Osmosis System
- Vaulted Ceiling
About This Home
You can move right into this beautiful 3 plus den pool home and start enjoying the laid back Florida lifestyle right away. In the past three years this property has received a number of quality upgrades including new Trane HVAC, stainless steel kitchen appliances (including gas stove,) washer, dryer, water softener, garbage disposal, reverse osmosis drinking water system at kitchen sink and more. Split bedroom floor plan with all tile floors throughout (no carpeting,) high ceilings and great natural light. The kitchen and both bathrooms all have Granite counter tops. The large, private primary suite has walk-in closet and new impact resistant French doors which lead to the large, screened lanai with newer “No See Um” screening and ceiling fans. There is also newer waterproof luxury vinyl plank flooring in the second and third bedroom and the third bedroom has a French door entry. Brick pavers surround the gas heated, free form pool and spa and the entire backyard is fenced and includes a newer shed. This home also has a metal roof with solar system which offers dramatic savings on the electricity bill. Other features include separate utility room with large pantry, two car garage with utility sink and new side access door as well as a fully paved driveway with ample guest parking. There is also newer front landscaping and a sprinkler system. Very private setting on a quiet, low-traffic, dead end street with NO HOA and less than 10 minutes to 951.
Home Details
Home Type
- Single Family
Est. Annual Taxes
- $3,055
Year Built
- Built in 1993
Lot Details
- 1.14 Acre Lot
- 75 Ft Wide Lot
- Fenced
- Rectangular Lot
Parking
- 2 Car Attached Garage
- Guest Parking
Home Design
- Concrete Block With Brick
- Concrete Foundation
- Metal Roof
- Stucco
Interior Spaces
- Property has 1 Level
- Vaulted Ceiling
- Window Treatments
- French Doors
- Family Room
- Combination Dining and Living Room
- Den
- Screened Porch
- Property Views
Kitchen
- Eat-In Kitchen
- Self-Cleaning Oven
- Range
- Microwave
- Dishwasher
- Disposal
- Reverse Osmosis System
Flooring
- Tile
- Vinyl
Bedrooms and Bathrooms
- 3 Bedrooms
- Split Bedroom Floorplan
- In-Law or Guest Suite
- 2 Full Bathrooms
Laundry
- Laundry in unit
- Dryer
- Washer
- Laundry Tub
Eco-Friendly Details
- Solar Power System
Pool
- Concrete Pool
- In Ground Pool
- Heated Spa
- In Ground Spa
- Gas Heated Pool
- Outdoor Shower
Schools
- Big Cypress Elementary School
- Cypress Palm Middle School
- Golden Gate High School
Utilities
- Central Air
- Heating Available
- Propane
- Gas Available
- Water Treatment System
- Well
- Water Softener
- Cable TV Available
Community Details
- No Home Owners Association
- Golden Gate Estates Subdivision
Listing and Financial Details
- Assessor Parcel Number 45850920007
- Tax Block 105
Map
Home Values in the Area
Average Home Value in this Area
Tax History
| Year | Tax Paid | Tax Assessment Tax Assessment Total Assessment is a certain percentage of the fair market value that is determined by local assessors to be the total taxable value of land and additions on the property. | Land | Improvement |
|---|---|---|---|---|
| 2025 | $3,055 | $326,465 | -- | -- |
| 2024 | $3,017 | $317,264 | $91,200 | $226,064 |
| 2023 | $3,017 | $308,039 | $0 | $0 |
| 2022 | $3,628 | $309,843 | $70,025 | $239,818 |
| 2021 | $1,316 | $134,763 | $0 | $0 |
| 2020 | $1,285 | $132,902 | $0 | $0 |
| 2019 | $1,255 | $129,914 | $0 | $0 |
| 2018 | $1,221 | $127,492 | $0 | $0 |
| 2017 | $1,193 | $124,870 | $0 | $0 |
| 2016 | $1,153 | $122,302 | $0 | $0 |
| 2015 | $1,159 | $121,452 | $0 | $0 |
| 2014 | $1,154 | $70,488 | $0 | $0 |
Property History
| Date | Event | Price | List to Sale | Price per Sq Ft | Prior Sale |
|---|---|---|---|---|---|
| 11/01/2025 11/01/25 | For Sale | $569,900 | +14.0% | $362 / Sq Ft | |
| 06/21/2022 06/21/22 | Sold | $500,000 | 0.0% | $317 / Sq Ft | View Prior Sale |
| 06/07/2022 06/07/22 | Pending | -- | -- | -- | |
| 05/26/2022 05/26/22 | Price Changed | $499,900 | -1.8% | $317 / Sq Ft | |
| 05/17/2022 05/17/22 | For Sale | $509,000 | 0.0% | $323 / Sq Ft | |
| 04/30/2022 04/30/22 | Pending | -- | -- | -- | |
| 04/26/2022 04/26/22 | For Sale | $509,000 | -- | $323 / Sq Ft |
Purchase History
| Date | Type | Sale Price | Title Company |
|---|---|---|---|
| Warranty Deed | $500,000 | Skrivan & Gibbs Pllc |
Mortgage History
| Date | Status | Loan Amount | Loan Type |
|---|---|---|---|
| Open | $400,000 | New Conventional |
Source: Naples Area Board of REALTORS®
MLS Number: 225077841
APN: 45850920007
- 1020 19th St SW
- 525 15th St SW
- 333 5th St SW
- 681 19th St SW
- 640 2nd St S Unit 2
- 2225 23rd St SW
- 1579 25th St SW
- 2167 Della Dr
- 551 Golden Gate Blvd W
- 530 4th Ave S Unit 10
- 270 11th St NW
- 391 8th St SE
- 440 21st St NW
- 2621 Golden Gate Blvd W
- 3440 15th Ave SW
- 3440 19th Ave SW
- 3511 17th Ave SW
- 311 14th St SE
- 88 31st St SW
- 3430 27th Ave SW
