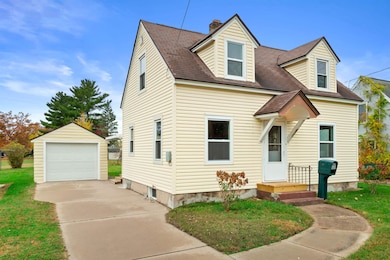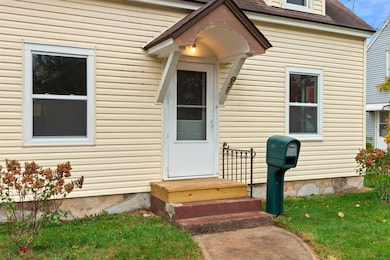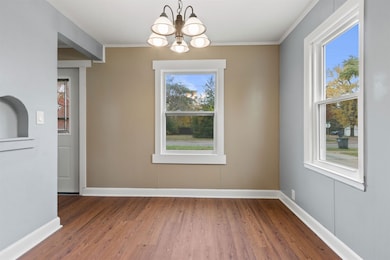921 16th St N Wisconsin Rapids, WI 54494
Estimated payment $1,048/month
Highlights
- Cape Cod Architecture
- Sun or Florida Room
- Separate Outdoor Workshop
- Main Floor Bedroom
- Lower Floor Utility Room
- 1 Car Detached Garage
About This Home
This home truly has it all—location, style, and a complete remodel—all at an incredibly affordable price! Perfectly situated just minutes from schools, parks, the Wisconsin River, shopping, and downtown, you’ll love the convenience of being within five minutes of everything you need.
Listing Agent
eXp Realty, LLC Brokerage Email: carolyn.mcnamara@exprealty.com License #82441-94 Listed on: 10/23/2025

Co-Listing Agent
eXp Realty, LLC Brokerage Email: carolyn.mcnamara@exprealty.com License #58732 - 90
Home Details
Home Type
- Single Family
Est. Annual Taxes
- $1,878
Year Built
- Built in 1941
Lot Details
- 7,841 Sq Ft Lot
- Level Lot
Home Design
- Cape Cod Architecture
- Shingle Roof
- Rubber Roof
- Wood Siding
- Vinyl Siding
Interior Spaces
- 1,281 Sq Ft Home
- 1.5-Story Property
- Sun or Florida Room
- Lower Floor Utility Room
Kitchen
- Electric Oven or Range
- Microwave
Flooring
- Carpet
- Luxury Vinyl Plank Tile
Bedrooms and Bathrooms
- 3 Bedrooms
- Main Floor Bedroom
- Bathroom on Main Level
- 2 Full Bathrooms
Laundry
- Laundry on lower level
- Washer and Dryer Hookup
Unfinished Basement
- Basement Fills Entire Space Under The House
- Block Basement Construction
- Basement Storage
- Natural lighting in basement
Home Security
- Carbon Monoxide Detectors
- Fire and Smoke Detector
Parking
- 1 Car Detached Garage
- Garage Door Opener
- Driveway Level
Outdoor Features
- Separate Outdoor Workshop
Utilities
- Forced Air Heating System
- Electric Water Heater
- Public Septic
Listing and Financial Details
- Assessor Parcel Number 3405727
Map
Home Values in the Area
Average Home Value in this Area
Tax History
| Year | Tax Paid | Tax Assessment Tax Assessment Total Assessment is a certain percentage of the fair market value that is determined by local assessors to be the total taxable value of land and additions on the property. | Land | Improvement |
|---|---|---|---|---|
| 2024 | $1,878 | $105,600 | $8,600 | $97,000 |
| 2023 | $1,523 | $63,600 | $8,600 | $55,000 |
| 2022 | $1,535 | $63,600 | $8,600 | $55,000 |
| 2021 | $1,473 | $63,600 | $8,600 | $55,000 |
| 2020 | $1,477 | $63,600 | $8,600 | $55,000 |
| 2019 | $1,438 | $63,600 | $8,600 | $55,000 |
| 2018 | $1,423 | $63,600 | $8,600 | $55,000 |
| 2017 | $1,436 | $60,500 | $7,900 | $52,600 |
| 2016 | $1,410 | $60,500 | $7,900 | $52,600 |
| 2015 | $1,427 | $60,500 | $7,900 | $52,600 |
Property History
| Date | Event | Price | List to Sale | Price per Sq Ft | Prior Sale |
|---|---|---|---|---|---|
| 10/23/2025 10/23/25 | For Sale | $169,900 | +112.4% | $133 / Sq Ft | |
| 12/05/2023 12/05/23 | Sold | $80,000 | +6.7% | $76 / Sq Ft | View Prior Sale |
| 11/08/2023 11/08/23 | Price Changed | $75,000 | -25.0% | $71 / Sq Ft | |
| 07/06/2023 07/06/23 | For Sale | $100,000 | -- | $95 / Sq Ft |
Purchase History
| Date | Type | Sale Price | Title Company |
|---|---|---|---|
| Deed | $80,000 | Attorney Laura L. Colt |
Source: Central Wisconsin Multiple Listing Service
MLS Number: 22505083
APN: 34-05727
- 1210 14th St N
- 1820 & 1830 Baker Dr
- 1331 16th St N
- 460 17th St N
- 2815 Plover Rd
- 1340 Baker St
- 1840/1850 Franklin St
- 330 18th St N
- 920 11th St N
- 321 18th St N
- 441 13th St N
- Lot 45 S Bluff Trail
- 1021 Baker St
- lot 3 23rd St N
- lot 2 23rd St N
- 940 Baker St
- 310 Poplar St
- 750 7th St N
- 230 Drake St
- 1040 1st St N
- 161 17th St N
- 310 Poplar St Unit Upper
- 310 Poplar St Unit (A) Lower
- 1121-1211 28th St N
- 621 32nd St N
- 3561 Washington St
- 1211-1337 Pepper Ave
- 321 20th Ave S Unit B
- 1740 Boles St
- 1155 19th Ave S
- 1310 21st Ave S
- 4750 8th St S
- 3570 Page Dr
- 3500 Willow Dr
- 3284 Village Ln
- 1200 River View Ave
- 3110 Wilson Ave Unit 3
- 1421 River View Ave Unit 1419
- 1409 River View Ave Unit B
- 2941-2951 Bea Jay Ln






