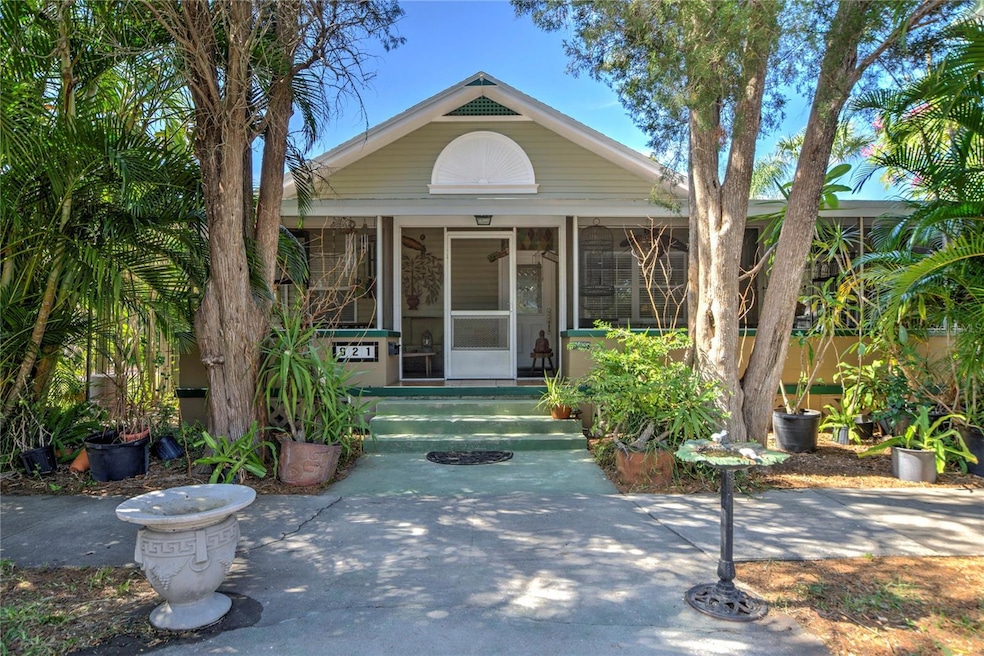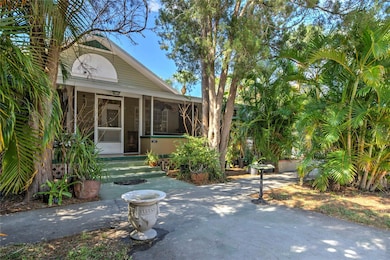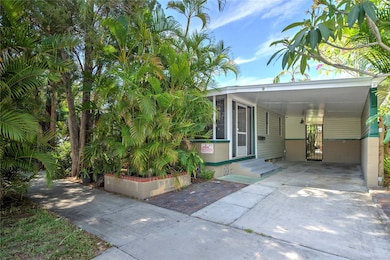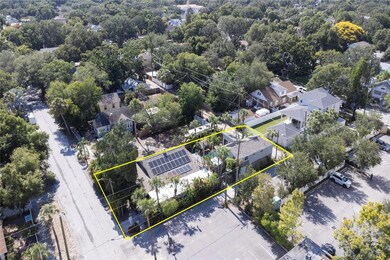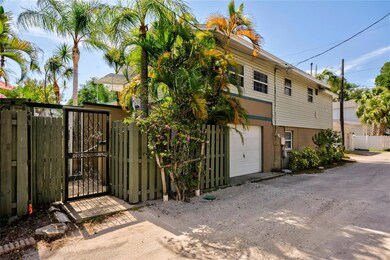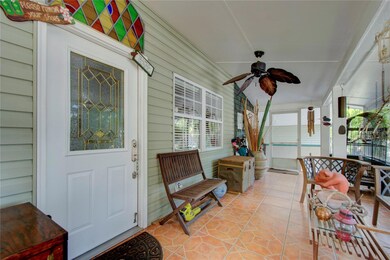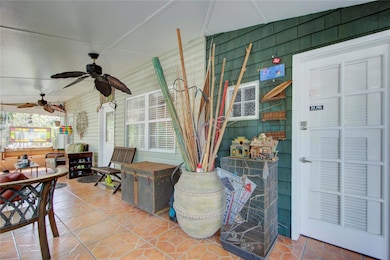
921 24th Ave N St. Petersburg, FL 33704
Greater Woodlawn NeighborhoodEstimated payment $7,789/month
Highlights
- Solar Heated In Ground Pool
- Deck
- Wood Flooring
- St. Petersburg High School Rated A
- Property is near public transit
- High Ceiling
About This Home
3 Bed 3 1/2 bath Bungalow with 2 Apartments in sought after Woodlawn neighborhood away from the flood zone! Garage and Carport, natural gas heated luxury pool and jacuzzi, a gas barbecue, 42 solar panels (already paid off), gasoline generator connected to the electric panel. New central heat and air. Lounge/cave by pool, outdoor fireplace, outdoor 4 piece bath, a Tiki Hut and a bike storage room. The home features spacious rooms with 9' ceilings and attractive features including a transom at the master bedroom door entrance and charismatic fireplace in the living room. A home office with built-ins, including private entrance door and powder room. There is a must see front porch as well as stunning side and back decks. Convenient sprinkler system on a well, maintenance free poured concrete block wall around much of the property. 2 well designed licenesed apartments, to rent or host family or friends! Each unit with private entrance and their own electric meter. Easy walk to bars and restaurants. There is so much more, far too much to list here... this is a must see one of a kind property!
Listing Agent
CHARLES RUTENBERG REALTY INC Brokerage Phone: 866-580-6402 License #674108 Listed on: 05/28/2025

Home Details
Home Type
- Single Family
Est. Annual Taxes
- $5,885
Year Built
- Built in 1922
Lot Details
- 7,671 Sq Ft Lot
- Lot Dimensions are 59x130
- South Facing Home
- Masonry wall
- Wood Fence
- Mature Landscaping
- Well Sprinkler System
- Landscaped with Trees
Parking
- 1 Car Garage
- 1 Carport Space
- Side Facing Garage
- Driveway
- Off-Street Parking
Home Design
- Bungalow
- Frame Construction
- Shingle Roof
- Vinyl Siding
Interior Spaces
- 2,694 Sq Ft Home
- 1-Story Property
- Chair Railings
- High Ceiling
- Ceiling Fan
- Wood Burning Fireplace
- Awning
- Shades
- Shutters
- Sliding Doors
- Living Room
- Dining Room
- Crawl Space
Kitchen
- Range
- Microwave
- Dishwasher
- Stone Countertops
- Disposal
Flooring
- Wood
- Carpet
- Ceramic Tile
- Luxury Vinyl Tile
Bedrooms and Bathrooms
- 6 Bedrooms
- En-Suite Bathroom
Laundry
- Laundry closet
- Dryer
- Washer
Home Security
- Security System Owned
- Security Lights
- Security Gate
- Fire and Smoke Detector
Pool
- Solar Heated In Ground Pool
- Heated Spa
- In Ground Spa
- Gunite Pool
- Saltwater Pool
- Outside Bathroom Access
- Chlorine Free
- Pool Sweep
- Pool Lighting
Outdoor Features
- Deck
- Enclosed Patio or Porch
- Exterior Lighting
- Outdoor Storage
- Outdoor Grill
- Rain Gutters
- Rain Barrels or Cisterns
Schools
- Woodlawn Elementary School
- Meadowlawn Middle School
- Northeast High School
Utilities
- Central Heating and Cooling System
- Power Generator
- Natural Gas Connected
- Gas Water Heater
- Cable TV Available
Additional Features
- Solar owned by seller
- Property is near public transit
Community Details
- No Home Owners Association
- Broadway Add Subdivision
Listing and Financial Details
- Visit Down Payment Resource Website
- Legal Lot and Block 2 / C
- Assessor Parcel Number 12-31-16-11754-003-0020
Map
Home Values in the Area
Average Home Value in this Area
Property History
| Date | Event | Price | Change | Sq Ft Price |
|---|---|---|---|---|
| 05/28/2025 05/28/25 | For Sale | $1,350,000 | -- | $501 / Sq Ft |
Similar Homes in the area
Source: Stellar MLS
MLS Number: TB8368533
- 1170 24th Ave N
- 1050 22nd Ave N
- 1101 22nd Ave N
- 934 21st Ave N
- 744 25th Ave N
- 931 28th Ave N
- 2621 13th St N
- 861 28th Ave N
- 1301 22nd Ave N
- 2711 13th St N
- 2719 13th St N
- 1829 10th St N
- 1302 22nd Ave N
- 1040 19th Ave N
- 2828 13th St N
- 2420 14th St N
- 605 25th Ave N
- 537 24th Ave N
- 546 26th Ave N
- 783 30th Ave N
- 1016 24th Ave N
- 857 22nd Ave N Unit 855
- 828 22nd Ave N Unit . East
- 820 22nd Ave N
- 2001 Doctor Martin Luther King Junior St N
- 861 20th Ave N Unit A
- 2014 Jackson St N Unit 5
- 1921 Doctor Martin Luther King Junior St N
- 1302 22nd Ave N
- 801 29th Ave N
- 746 29th Ave N Unit 746 1.5 29th Avenue N.
- 546 26th Ave N
- 1333 28th Ave N
- 3042 Highland St N
- 1508 27th Ave N Unit 1/1
- 3035 Granville Ct N
- 1430 20th Ave N Unit A
- 1346 17th Terrace N Unit Upstairs
- 1466 30th Ave N
- 800 32nd Ave N
